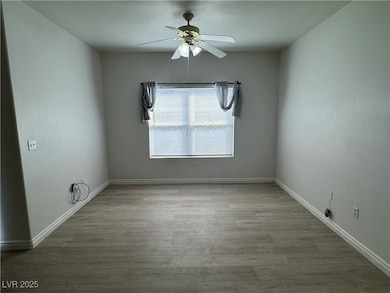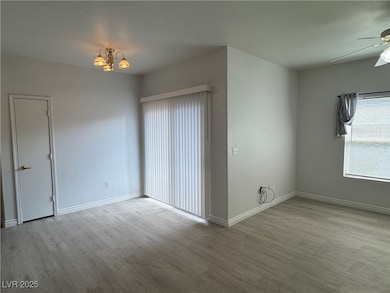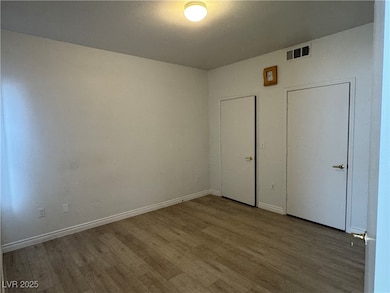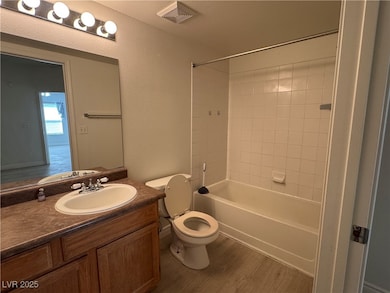7255 W Sunset Rd Unit 1164 Las Vegas, NV 89113
Highlights
- Fitness Center
- Clubhouse
- Community Pool
- Gated Community
- Main Floor Bedroom
- Community Playground
About This Home
**New flooring & Fridge**Welcome to this beautifully maintained 2-bedroom, 2-bathroom condo located in a well-kept gated community near the heart of Southwest Las Vegas. This first-floor unit offers an open-concept layout with a bright living area, modern kitchen with granite countertops, and a private covered patio. Both bedrooms are generously sized with walk-in closets. Enjoy access to community amenities including a pool, fitness center, and clubhouse. The unit also includes in-unit laundry and designated parking. Conveniently located near the 215 freeway, restaurants, shopping, and more.
Listing Agent
Ansons Realty Brokerage Phone: 702-888-3939 License #B.1001788 Listed on: 07/29/2025
Condo Details
Home Type
- Condominium
Est. Annual Taxes
- $918
Year Built
- Built in 2001
Lot Details
- South Facing Home
Home Design
- Tile Roof
- Stucco
Interior Spaces
- 937 Sq Ft Home
- 2-Story Property
- Ceiling Fan
Kitchen
- Electric Range
- Microwave
- Dishwasher
- Disposal
Flooring
- Carpet
- Tile
Bedrooms and Bathrooms
- 2 Bedrooms
- Main Floor Bedroom
- 2 Full Bathrooms
Laundry
- Laundry Room
- Washer and Dryer
Parking
- Covered Parking
- Assigned Parking
Schools
- Earl Elementary School
- Sawyer Grant Middle School
- Durango High School
Utilities
- Central Heating and Cooling System
- Cable TV Available
Listing and Financial Details
- Security Deposit $1,800
- Property Available on 8/4/25
- Tenant pays for electricity, key deposit
Community Details
Overview
- Property has a Home Owners Association
- Tuscano HOA, Phone Number (702) 737-8580
- Tuscano Condo Subdivision
- The community has rules related to covenants, conditions, and restrictions
Recreation
- Community Playground
- Fitness Center
- Community Pool
Pet Policy
- Pets allowed on a case-by-case basis
- Pet Deposit $600
Additional Features
- Clubhouse
- Gated Community
Map
Source: Las Vegas REALTORS®
MLS Number: 2705544
APN: 176-03-510-324
- 7255 W Sunset Rd Unit 1087
- 7255 W Sunset Rd Unit 2093
- 7255 W Sunset Rd Unit 2061
- 7255 W Sunset Rd Unit 1174
- 7255 W Sunset Rd Unit 2142
- 7255 W Sunset Rd Unit 2030
- 6288 Dolosonte St
- 5861 Lost Valley St
- 7535 Frontier Ranch Ln
- 5877 Steinbeck Valley St
- 7894 W Patrick Ln
- 7388 Daly Grove St
- 7325 Bindweed Rd
- 8000 Badura Ave Unit 1001
- 8000 Badura Ave Unit 2063
- 8000 Badura Ave Unit 1057
- 8000 Badura Ave Unit 2130
- 7375 Davenbury St
- 6251 Runestone St
- 0 W Unit 2633036
- 7255 W Sunset Rd Unit 1136
- 7255 W Sunset Rd Unit 2122
- 7255 W Sunset Rd Unit 1118
- 7255 W Sunset Rd Unit 1108
- 7255 W Sunset Rd Unit 2072
- 7255 W Sunset Rd Unit 2054
- 7255 W Sunset Rd Unit 1174
- 7255 W Sunset Rd Unit 1056
- 7255 W Sunset Rd Unit 2144
- 7255 W Sunset Rd Unit 1089
- 7255 W Sunset Rd Unit 1094
- 7255 W Sunset Rd Unit 2141
- 7196 Cressida Ct
- 7712 Buckhorn Island Ave
- 7204 Portia Ct
- 7476 Mulgrave Ct
- 6034 Tea Light Ct Unit 1
- 6229 Dolosonte St
- 6775 Badura Ave
- 7880 W Maule Ave







