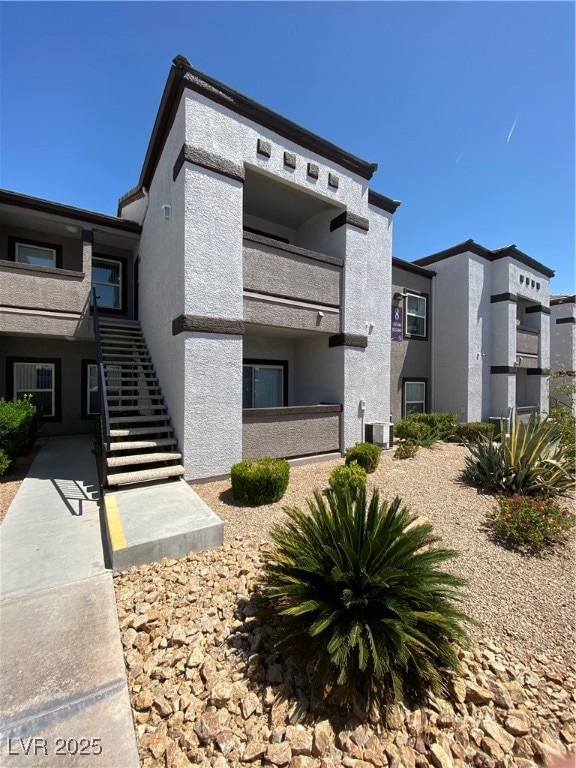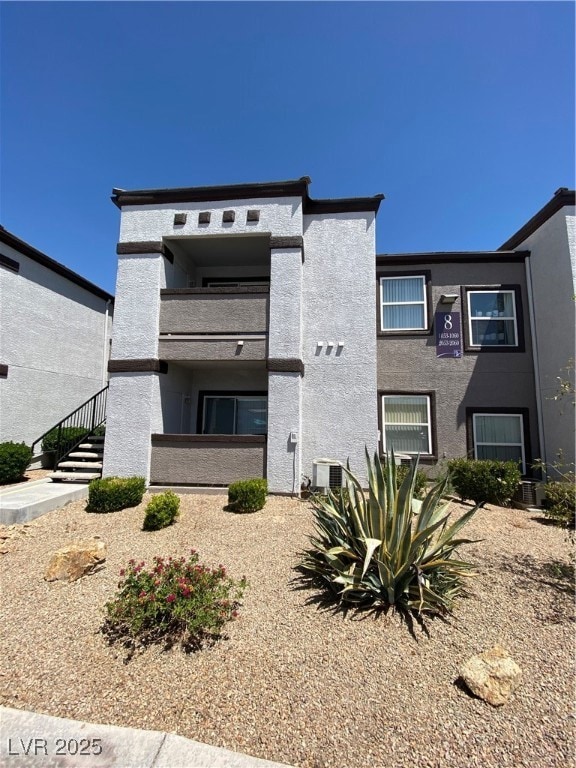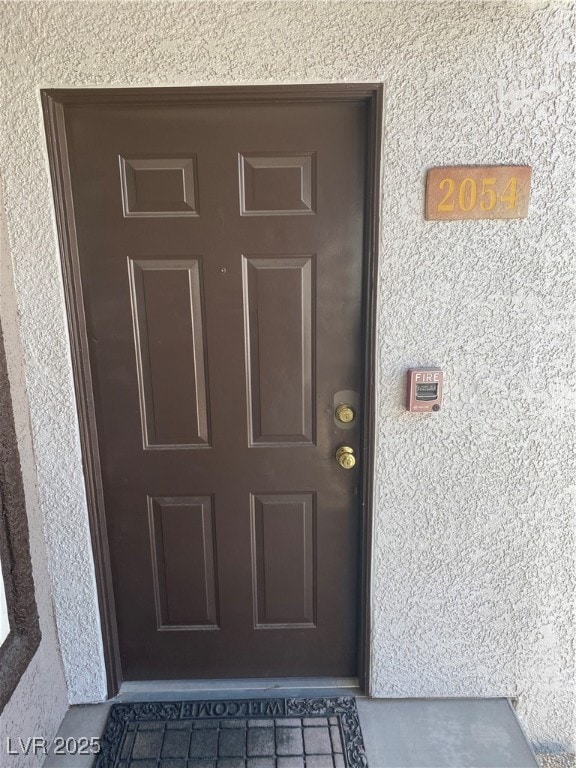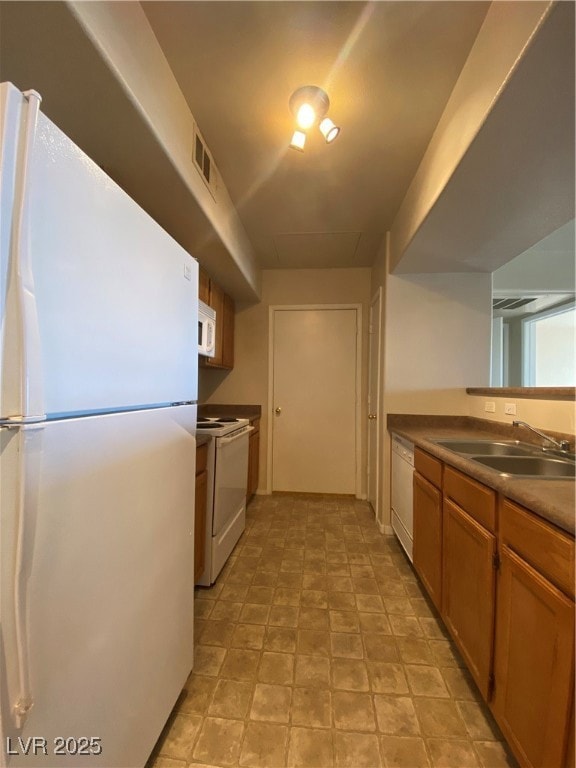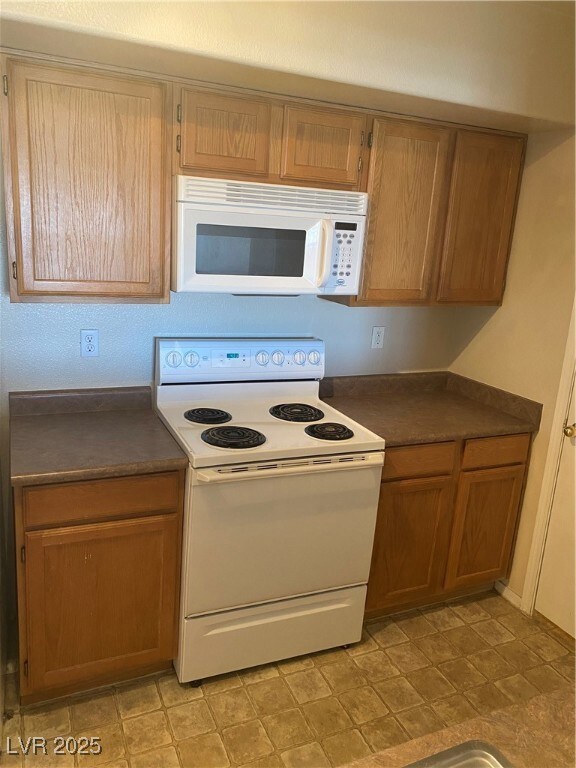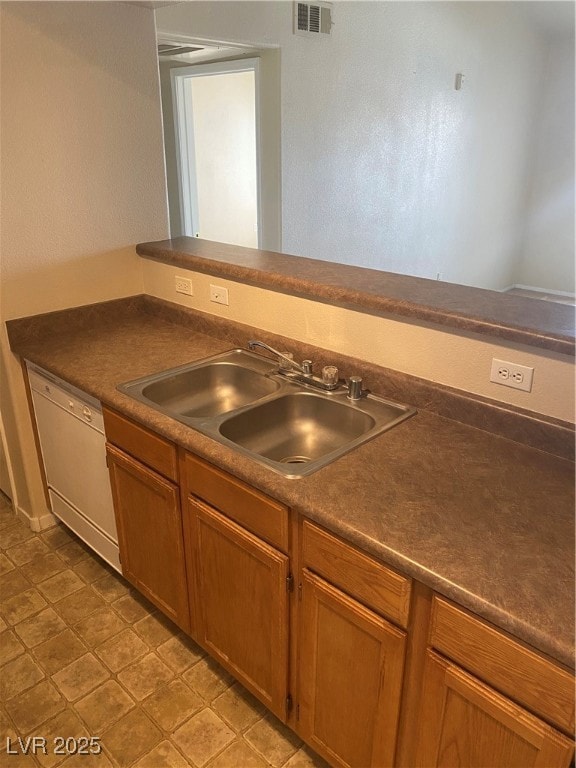7255 W Sunset Rd Unit 2054 Las Vegas, NV 89113
Highlights
- Clubhouse
- Laundry closet
- Washer and Dryer
- Community Pool
- Central Heating and Cooling System
- South Facing Home
About This Home
Beautiful Southwest Condominium on the second floor now available! This updated home features a Popular layout including all appliances! The community boasts many features as well as easy access to freeways, shopping, restaurants, and more! Visit today! Sorry no pets. *Use Five Star App online, read carefully*Approved applicants must pay a holding deposit and sign deposit form w/in 24 hrs*Tenant to verify all data tenant relying on*If this listing notes pets are allowed, then they must be screened and pay pet rent*Restrictions may be imposed by HOA/Owner/Insurance
Listing Agent
Five Star Real Estate & Proper Brokerage Phone: 702-852-2852 License #S.0183751 Listed on: 11/05/2025
Condo Details
Home Type
- Condominium
Est. Annual Taxes
- $876
Year Built
- Built in 2001
Lot Details
- South Facing Home
- Property is Fully Fenced
- Electric Fence
Parking
- Assigned Parking
Home Design
- Frame Construction
- Tile Roof
- Stucco
Interior Spaces
- 779 Sq Ft Home
- 2-Story Property
- Window Treatments
Kitchen
- Electric Range
- Microwave
- Dishwasher
- Disposal
Flooring
- Carpet
- Linoleum
- Vinyl
Bedrooms and Bathrooms
- 1 Bedroom
- 1 Full Bathroom
Laundry
- Laundry closet
- Washer and Dryer
Schools
- Earl Elementary School
- Sawyer Grant Middle School
- Durango High School
Utilities
- Central Heating and Cooling System
- Cable TV Available
Listing and Financial Details
- Security Deposit $1,245
- Property Available on 11/5/25
- Tenant pays for electricity, gas, key deposit, sewer, trash collection, water
- The owner pays for association fees
Community Details
Overview
- Property has a Home Owners Association
- Fs Residential Association, Phone Number (702) 220-9742
- Tuscano Condo Subdivision
Amenities
- Clubhouse
Recreation
- Community Pool
- Community Spa
Pet Policy
- No Pets Allowed
Map
Source: Las Vegas REALTORS®
MLS Number: 2733109
APN: 176-03-510-114
- 7255 W Sunset Rd Unit 1087
- 7255 W Sunset Rd Unit 2093
- 7255 W Sunset Rd Unit 2061
- 7255 W Sunset Rd Unit 1174
- 7255 W Sunset Rd Unit 2030
- 6288 Dolosonte St
- 6426 Holland Hills St
- 7535 Frontier Ranch Ln
- 5877 Steinbeck Valley St
- 7894 W Patrick Ln
- 7388 Daly Grove St
- 7325 Bindweed Rd
- 8000 Badura Ave Unit 1001
- 8000 Badura Ave Unit 1079
- 8000 Badura Ave Unit 2063
- 8000 Badura Ave Unit 1057
- 8000 Badura Ave Unit 2130
- 7375 Davenbury St
- 6251 Runestone St
- 0 W Unit 2633036
- 7255 W Sunset Rd Unit 2072
- 7255 W Sunset Rd Unit 1174
- 7255 W Sunset Rd Unit 2122
- 7255 W Sunset Rd Unit 2144
- 7255 W Sunset Rd Unit 1089
- 7255 W Sunset Rd Unit 1108
- 7255 W Sunset Rd Unit 1094
- 7255 W Sunset Rd Unit 1056
- 7255 W Sunset Rd Unit 2141
- 7255 W Sunset Rd Unit 1118
- 7255 W Sunset Rd Unit 2106
- 7255 W Sunset Rd Unit 1164
- 7255 W Sunset Rd Unit 1136
- 7196 Cressida Ct
- 7712 Buckhorn Island Ave
- 6237 Fallsview Ct
- 7204 Portia Ct
- 7476 Mulgrave Ct
- 6229 Dolosonte St
- 6775 Badura Ave
