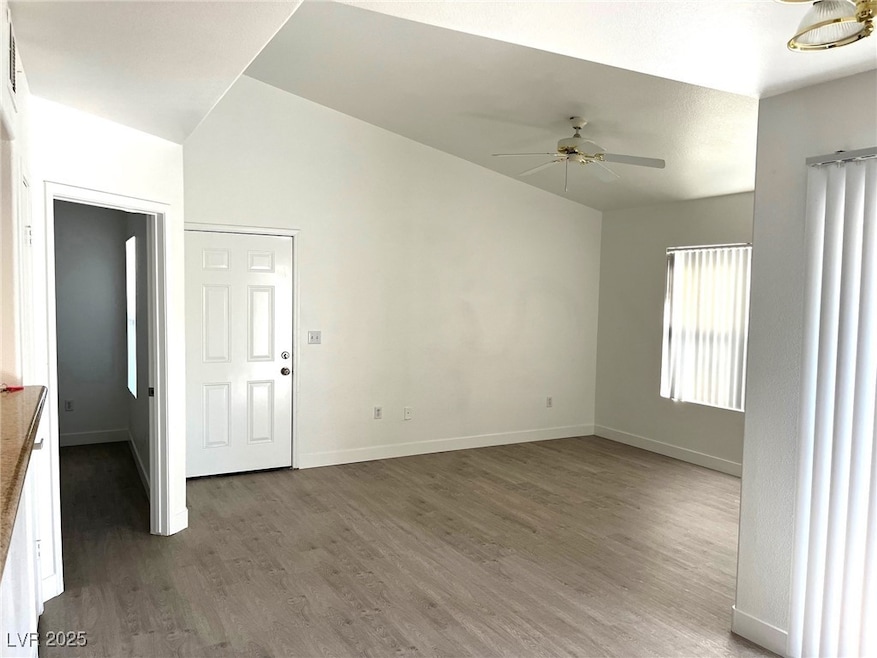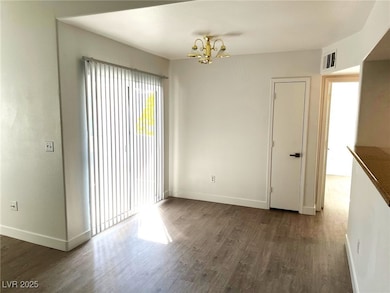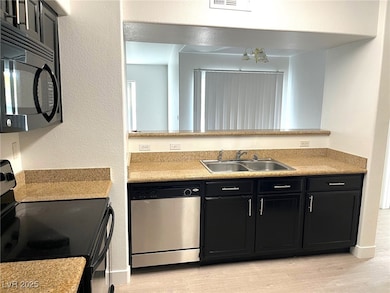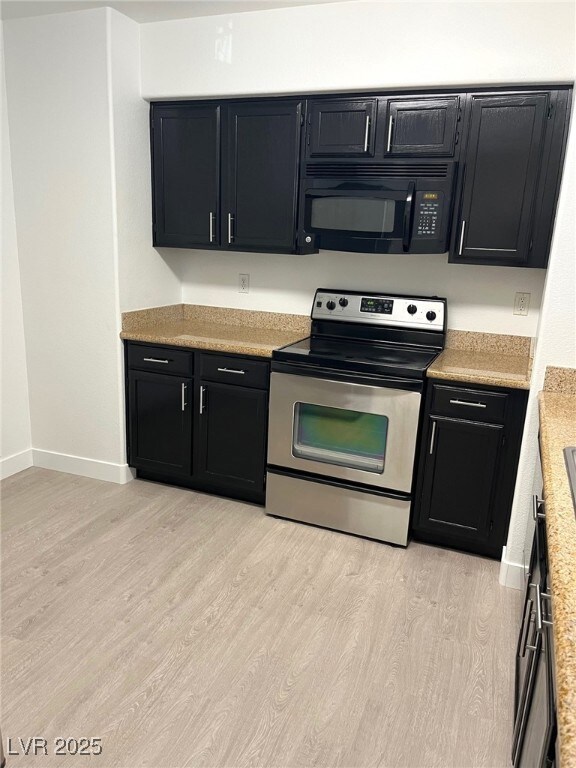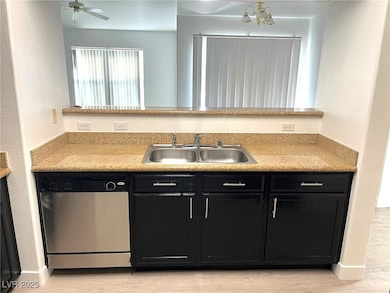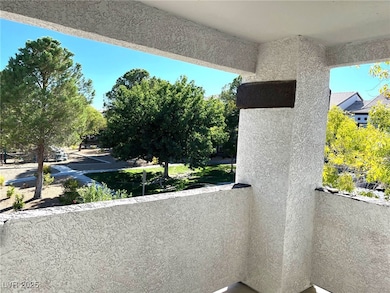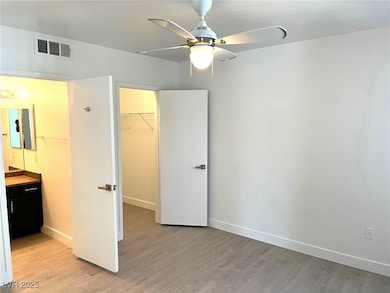7255 W Sunset Rd Unit 2141 Las Vegas, NV 89113
Highlights
- Fitness Center
- Clubhouse
- Community Pool
- Gated Community
- Main Floor Bedroom
- Laundry Room
About This Home
FULLY RENOVATED GORGEOUS TOP TO BOTTOM,NEW GRANITE COUNTER TOPS,NEW PAINT, UPGRADED HARDWARE (HANDLES), STAINLESS STEEL APPLIANCES, CUSTOM LIGHTING, LUXURY HARD WOOD PLANK FLOORING THROUGHOUT ENTIRE CONDO, NEW WINDOWS, HIGH CEILINGS IN FAMILY ROOM LOOKING OUT OVER BEAUTIFUL GREENBELT AREA WITH TREES AND MEANDERING PATH ADJACENT TO THE CLUBHOUSE AND POOL.
Listing Agent
Fitzpatrick Realty & Property Brokerage Phone: 702-499-4461 License #B.0036459 Listed on: 10/05/2025
Condo Details
Home Type
- Condominium
Est. Annual Taxes
- $980
Year Built
- Built in 2001
Lot Details
- South Facing Home
Home Design
- Frame Construction
- Pitched Roof
- Stucco
Interior Spaces
- 937 Sq Ft Home
- 2-Story Property
- Ceiling Fan
- Blinds
- Laminate Flooring
Kitchen
- Electric Range
- Microwave
- Dishwasher
- Disposal
Bedrooms and Bathrooms
- 2 Bedrooms
- Main Floor Bedroom
- 2 Full Bathrooms
Laundry
- Laundry Room
- Washer and Dryer
Parking
- 1 Carport Space
- Open Parking
- Assigned Parking
Schools
- Earl Elementary School
- Sawyer Grant Middle School
- Durango High School
Utilities
- Central Heating and Cooling System
- Cable TV Available
Listing and Financial Details
- Security Deposit $1,650
- Property Available on 10/6/25
- Tenant pays for electricity
Community Details
Overview
- Property has a Home Owners Association
- Tuscano Association, Phone Number (702) 499-4461
- Tuscano Condo Subdivision
Recreation
- Fitness Center
- Community Pool
- Community Spa
- Dog Park
Pet Policy
- No Pets Allowed
Additional Features
- Clubhouse
- Gated Community
Map
Source: Las Vegas REALTORS®
MLS Number: 2724891
APN: 176-03-510-285
- 7255 W Sunset Rd Unit 1087
- 7255 W Sunset Rd Unit 2093
- 7255 W Sunset Rd Unit 2061
- 7255 W Sunset Rd Unit 1174
- 7255 W Sunset Rd Unit 2142
- 7255 W Sunset Rd Unit 2030
- 6288 Dolosonte St
- 5861 Lost Valley St
- 7535 Frontier Ranch Ln
- 5877 Steinbeck Valley St
- 7894 W Patrick Ln
- 7388 Daly Grove St
- 7325 Bindweed Rd
- 8000 Badura Ave Unit 1001
- 8000 Badura Ave Unit 2063
- 8000 Badura Ave Unit 1057
- 8000 Badura Ave Unit 2130
- 7375 Davenbury St
- 6251 Runestone St
- 0 W Unit 2633036
- 7255 W Sunset Rd Unit 1136
- 7255 W Sunset Rd Unit 2122
- 7255 W Sunset Rd Unit 1118
- 7255 W Sunset Rd Unit 1108
- 7255 W Sunset Rd Unit 1164
- 7255 W Sunset Rd Unit 2072
- 7255 W Sunset Rd Unit 2054
- 7255 W Sunset Rd Unit 1174
- 7255 W Sunset Rd Unit 1056
- 7255 W Sunset Rd Unit 2144
- 7255 W Sunset Rd Unit 1089
- 7255 W Sunset Rd Unit 1094
- 7255 W Sunset Rd Unit 2119
- 7196 Cressida Ct
- 7712 Buckhorn Island Ave
- 7204 Portia Ct
- 7476 Mulgrave Ct
- 6034 Tea Light Ct Unit 1
- 6229 Dolosonte St
- 6775 Badura Ave
