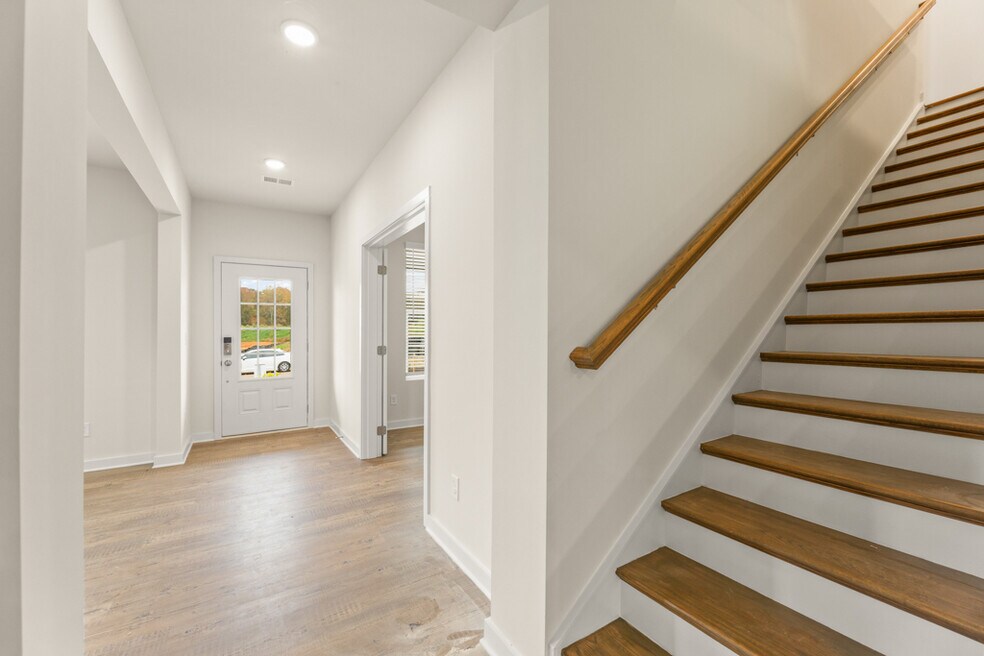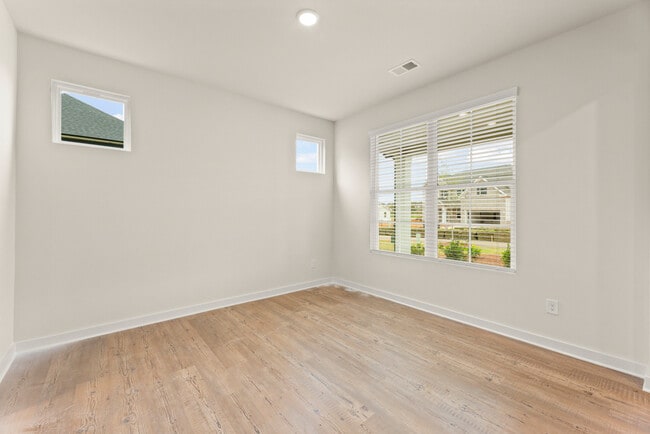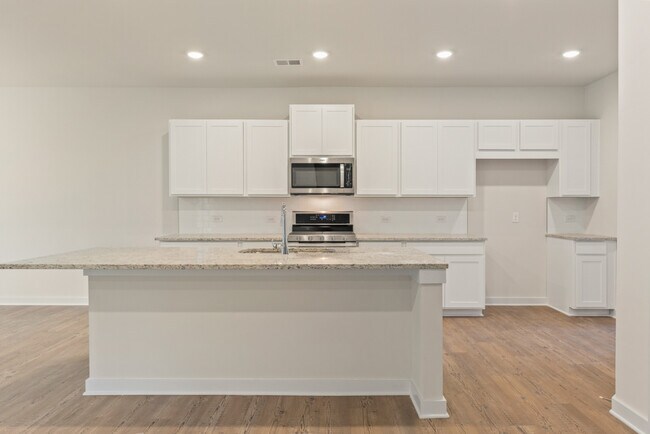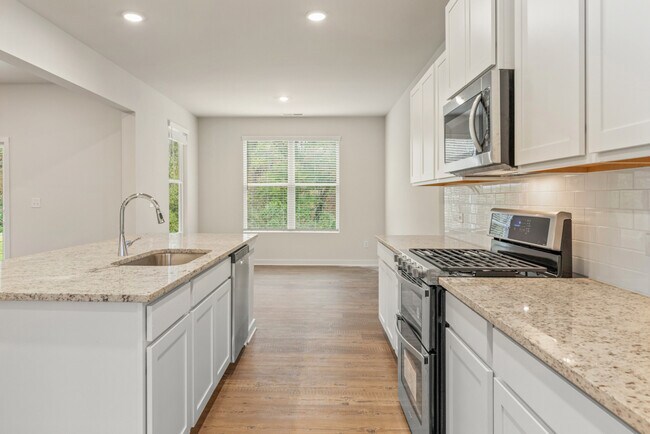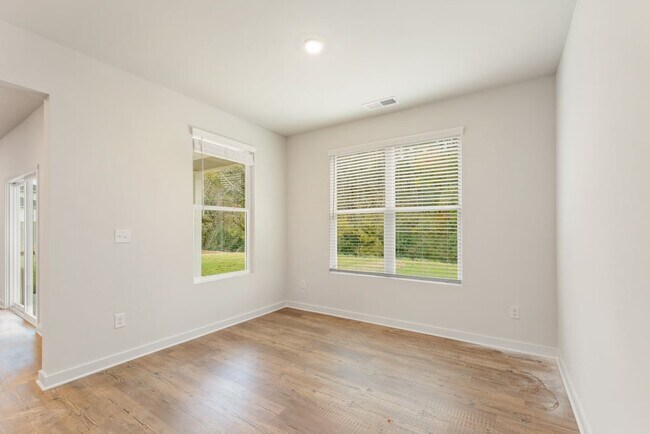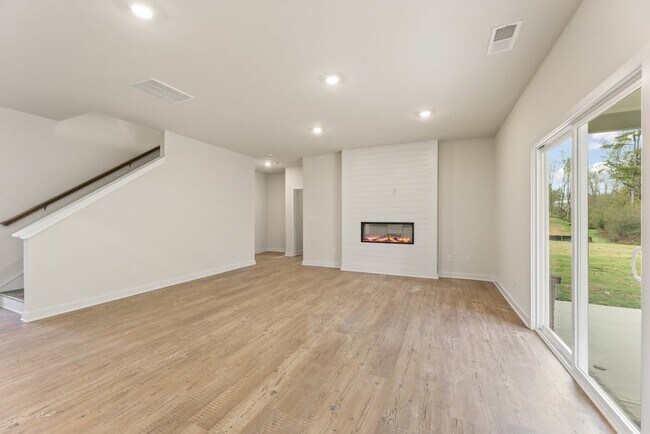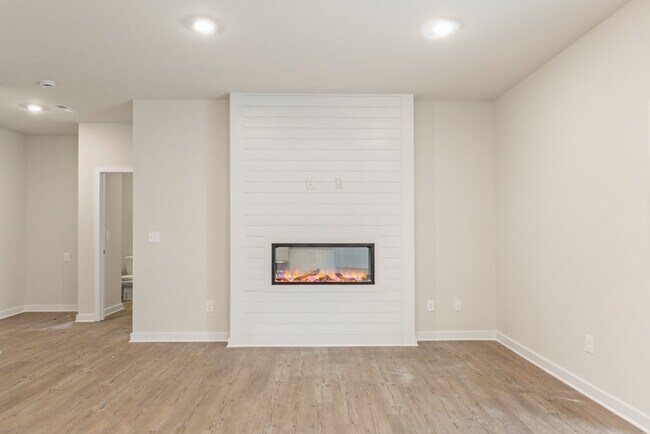
Estimated payment $3,815/month
Highlights
- New Construction
- No HOA
- Walk-In Pantry
- Silver City Elementary School Rated A
- Breakfast Area or Nook
- Fireplace
About This Home
The Sapling is a 5 Bedroom/4 Bathroom two-story home offers open and spacious living throughout. The main level features a formal dining room, study, spacious kitchen with lots of cabinets and countertops, sunny breakfast area, walk in pantry and great room with fireplace. A guest bedroom with access to the full bath conveniently located off the garage entry. The second level features the primary suite with seperate double vanity, separate tub and shower and spacious walk-in closet. The two additional bedrooms share a Jack and Jill bathroom, each with its own vanity. The third secondary bedroom has an ensuite bathroom and large walk-in closet. Generous loft and spacious laundry room complete the 2nd level. Images shown are for illustrative purposes only and may include options, upgrades, or features that are not part of the standard offering. Pricing, features, and availability are subject to change without notice. Please contact a sales representative for the most current information and details.
Home Details
Home Type
- Single Family
Parking
- 2 Car Garage
Home Design
- New Construction
Interior Spaces
- 2-Story Property
- Fireplace
- Laundry Room
Kitchen
- Breakfast Area or Nook
- Walk-In Pantry
Bedrooms and Bathrooms
- 5 Bedrooms
- 4 Full Bathrooms
Accessible Home Design
- No Interior Steps
Community Details
Overview
- No Home Owners Association
Recreation
- Trails
Map
Other Move In Ready Homes in Ellorie Estates
About the Builder
- Ellorie Estates
- Conner Farm
- Acacia
- 8455 Forsyth Dr
- 8450 Forsyth Dr
- 6485 Forsyth Dr
- 6405 Placid Way
- 0 Dahlonega Hwy Unit 7623519
- Kennison Creek
- 0 Oak Grove Cir Unit 7672639
- 0 Oak Grove Cir Unit 10632809
- 5470 Settingdown Rd
- 0 Ga 400 Hwy Unit 10418657
- 5450 Settingdown Rd
- 5430 Settingdown Rd
- Etowah Preserve
- 4720 Montane St
- Hopewell Reserve
- The Oaks at Dawson
- 83 Live Oak Ln
