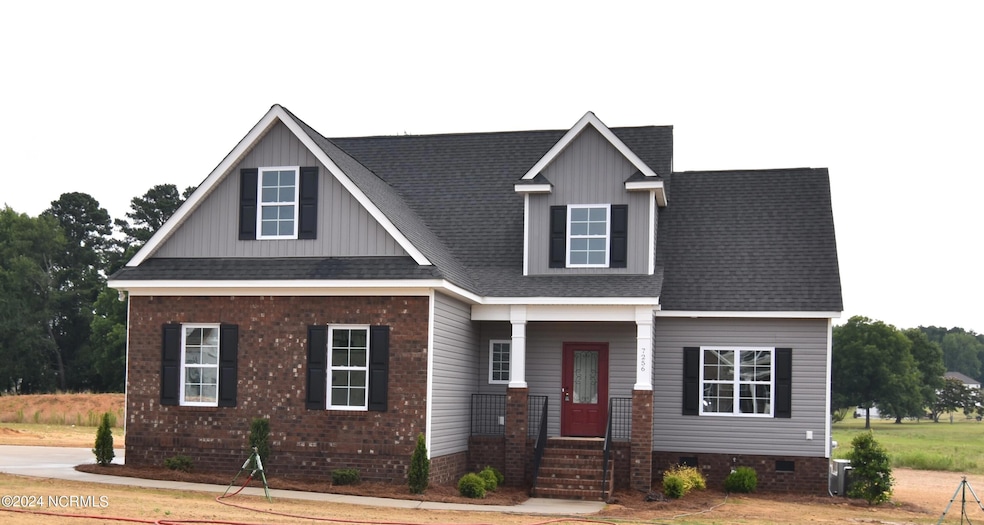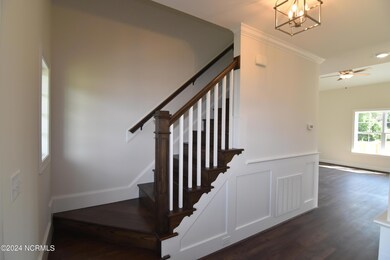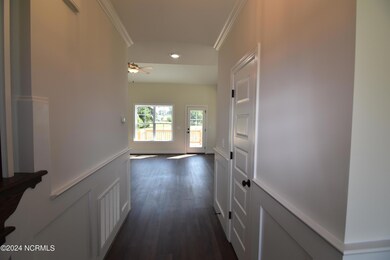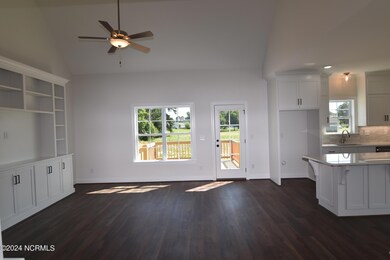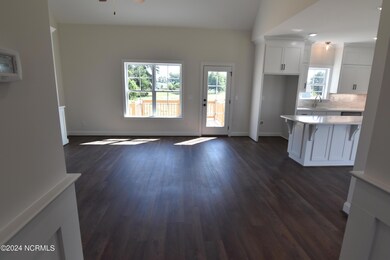
7256 Twin Pines Rd Spring Hope, NC 27882
Highlights
- Deck
- Main Floor Primary Bedroom
- Great Room
- Vaulted Ceiling
- Bonus Room
- Mud Room
About This Home
As of November 2024Put this one under contract today and customize it just for you and your family! Brand new upgraded home on a nice county lot & just a short commute to Raleigh & RTP. Open living, custom cabinets & trim, upgraded appliances, large kitchen island, granite counters, tile backsplash, under cabinet lighting, mud room with drop zone, 1st floor master suite with walk-in tile shower, double vanities, & large walk-in closet, 2 car garage, back deck, and more! County taxes only! Restrictive Covenants are recorded with HOA at zero dollars & no amenities.
Last Agent to Sell the Property
Four Seasons TEAM
Four Seasons Sales Listed on: 02/13/2024
Last Buyer's Agent
A Non Member
A Non Member
Home Details
Home Type
- Single Family
Est. Annual Taxes
- $256
Year Built
- Built in 2024
Lot Details
- 0.73 Acre Lot
- Property fronts a private road
Home Design
- Brick Exterior Construction
- Brick Foundation
- Wood Frame Construction
- Architectural Shingle Roof
- Vinyl Siding
- Stick Built Home
Interior Spaces
- 2,190 Sq Ft Home
- 2-Story Property
- Bookcases
- Vaulted Ceiling
- Ceiling Fan
- Thermal Windows
- Mud Room
- Entrance Foyer
- Great Room
- Combination Dining and Living Room
- Bonus Room
- Crawl Space
- Fire and Smoke Detector
Kitchen
- Self-Cleaning Oven
- Stove
- Range Hood
- Built-In Microwave
- Dishwasher
- Kitchen Island
Flooring
- Carpet
- Tile
- Luxury Vinyl Plank Tile
Bedrooms and Bathrooms
- 3 Bedrooms
- Primary Bedroom on Main
- Walk-In Closet
- Walk-in Shower
Laundry
- Laundry Room
- Washer and Dryer Hookup
Attic
- Attic Floors
- Storage In Attic
Parking
- 2 Car Attached Garage
- Side Facing Garage
- Garage Door Opener
- Driveway
Eco-Friendly Details
- Energy-Efficient Doors
- ENERGY STAR/CFL/LED Lights
Outdoor Features
- Deck
- Porch
Utilities
- Central Air
- Heat Pump System
- Programmable Thermostat
- Well
- Electric Water Heater
- On Site Septic
- Septic Tank
Community Details
- Property has a Home Owners Association
- Pinewoods Farm HOA, Phone Number (252) 462-0022
- Pinewoods Farm Subdivision
Listing and Financial Details
- Tax Lot 2
- Assessor Parcel Number 351459
Ownership History
Purchase Details
Home Financials for this Owner
Home Financials are based on the most recent Mortgage that was taken out on this home.Similar Homes in Spring Hope, NC
Home Values in the Area
Average Home Value in this Area
Purchase History
| Date | Type | Sale Price | Title Company |
|---|---|---|---|
| Warranty Deed | $386,000 | None Listed On Document | |
| Warranty Deed | $386,000 | None Listed On Document |
Mortgage History
| Date | Status | Loan Amount | Loan Type |
|---|---|---|---|
| Open | $388,000 | New Conventional | |
| Closed | $388,000 | New Conventional |
Property History
| Date | Event | Price | Change | Sq Ft Price |
|---|---|---|---|---|
| 11/18/2024 11/18/24 | Sold | $386,000 | -1.0% | $176 / Sq Ft |
| 09/13/2024 09/13/24 | Pending | -- | -- | -- |
| 09/10/2024 09/10/24 | Price Changed | $389,900 | -4.9% | $178 / Sq Ft |
| 02/13/2024 02/13/24 | For Sale | $409,900 | -- | $187 / Sq Ft |
Tax History Compared to Growth
Tax History
| Year | Tax Paid | Tax Assessment Tax Assessment Total Assessment is a certain percentage of the fair market value that is determined by local assessors to be the total taxable value of land and additions on the property. | Land | Improvement |
|---|---|---|---|---|
| 2024 | $256 | $35,000 | $0 | $0 |
Agents Affiliated with this Home
-
F
Seller's Agent in 2024
Four Seasons TEAM
Four Seasons Sales
-
A
Buyer's Agent in 2024
A Non Member
A Non Member
Map
Source: Hive MLS
MLS Number: 100427317
APN: 276900-13-1282
- 824 Emmett Ct
- 801 Emmett Ct
- 7351 Twin Pines Rd
- 7337 Twin Pines Rd
- 835 Emmett Ct
- 0 Green Rd Unit 100449341
- 0 Green Rd Unit 100449340
- Lot 52 S Big Woods Rd
- 801 Thornberry Ct
- 0 Green Rd Lot 1 & 2 Unit 100449337
- 600 S Pine St
- 3325 Green Rd
- 303 Rosin Hill Ln
- 217 S Walnut St
- 9184 Phoenix Ct
- 60 Stream View Way
- 95 Autumnwood Ln
- 955 Dassault Ln
- 927 Dassault Ln
- 301 2nd St
