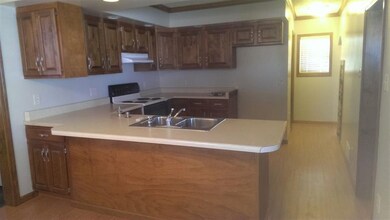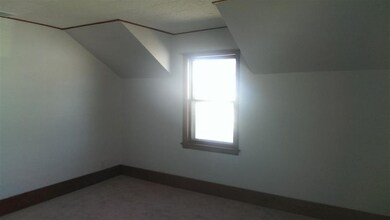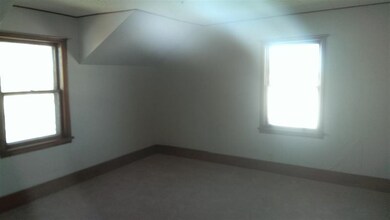
Highlights
- Horse Facilities
- Traditional Architecture
- Utility Sink
- Dining Room with Fireplace
- Covered patio or porch
- 2 Car Attached Garage
About This Home
As of August 2020Rare Offering, 5 acre tract with well maintained farm house complete with 28'x28' attached 2 car garage and neat 36'x56' barn. This property features 4 bedrooms, a main floor laundry, 2 full baths, an open stair case, and lots of living area. Covered front porch to enjoy the fresh air and sun rises. There is a 28'x70' poultry building. High tinsel fencing surround approximately four acres of pasture/hay for you cattle, horse, pony or 4H animal. All located in the Plymouth School Dist. Note: Room measurements are rounded to the nearest foot.
Home Details
Home Type
- Single Family
Est. Annual Taxes
- $803
Year Built
- Built in 1900
Lot Details
- 5 Acre Lot
- Lot Dimensions are 370x588.81
- Rural Setting
- Level Lot
Parking
- 2 Car Attached Garage
Home Design
- Traditional Architecture
- Shingle Roof
- Vinyl Construction Material
Interior Spaces
- 1.5-Story Property
- Dining Room with Fireplace
- Utility Sink
- Laundry on main level
Flooring
- Carpet
- Vinyl
Bedrooms and Bathrooms
- 4 Bedrooms
- Walk-In Closet
- 2 Full Bathrooms
Partially Finished Basement
- Stone or Rock in Basement
- Crawl Space
Outdoor Features
- Covered patio or porch
Farming
- Livestock Fence
- Pasture
Utilities
- Forced Air Heating and Cooling System
- Heating System Powered By Leased Propane
- Private Company Owned Well
- Well
- Septic System
Listing and Financial Details
- Assessor Parcel Number 50-33-20-000-009.001-018
Community Details
Amenities
- Laundry Facilities
Recreation
- Horse Facilities
Ownership History
Purchase Details
Home Financials for this Owner
Home Financials are based on the most recent Mortgage that was taken out on this home.Purchase Details
Home Financials for this Owner
Home Financials are based on the most recent Mortgage that was taken out on this home.Purchase Details
Home Financials for this Owner
Home Financials are based on the most recent Mortgage that was taken out on this home.Purchase Details
Home Financials for this Owner
Home Financials are based on the most recent Mortgage that was taken out on this home.Similar Homes in Argos, IN
Home Values in the Area
Average Home Value in this Area
Purchase History
| Date | Type | Sale Price | Title Company |
|---|---|---|---|
| Warranty Deed | -- | Metropolitan Title Of In Llc | |
| Warranty Deed | -- | Meridian Title Corp | |
| Interfamily Deed Transfer | -- | None Available | |
| Warranty Deed | -- | None Available |
Mortgage History
| Date | Status | Loan Amount | Loan Type |
|---|---|---|---|
| Open | $224,548 | VA | |
| Previous Owner | $142,500 | New Conventional | |
| Previous Owner | $92,000 | New Conventional | |
| Previous Owner | $120,000 | USDA | |
| Previous Owner | $96,800 | New Conventional |
Property History
| Date | Event | Price | Change | Sq Ft Price |
|---|---|---|---|---|
| 08/07/2020 08/07/20 | Sold | $219,500 | 0.0% | $113 / Sq Ft |
| 06/22/2020 06/22/20 | Pending | -- | -- | -- |
| 06/20/2020 06/20/20 | For Sale | $219,500 | +46.3% | $113 / Sq Ft |
| 04/17/2014 04/17/14 | Sold | $150,000 | -4.8% | $77 / Sq Ft |
| 03/14/2014 03/14/14 | Pending | -- | -- | -- |
| 03/09/2014 03/09/14 | For Sale | $157,500 | -- | $81 / Sq Ft |
Tax History Compared to Growth
Tax History
| Year | Tax Paid | Tax Assessment Tax Assessment Total Assessment is a certain percentage of the fair market value that is determined by local assessors to be the total taxable value of land and additions on the property. | Land | Improvement |
|---|---|---|---|---|
| 2024 | $1,648 | $225,900 | $51,500 | $174,400 |
| 2022 | $1,648 | $209,400 | $46,900 | $162,500 |
| 2021 | $1,515 | $180,800 | $39,100 | $141,700 |
| 2020 | $1,754 | $184,500 | $53,900 | $130,600 |
| 2019 | $1,451 | $155,200 | $52,900 | $102,300 |
| 2018 | $1,380 | $150,700 | $51,300 | $99,400 |
| 2017 | $1,227 | $147,800 | $50,300 | $97,500 |
| 2016 | $1,081 | $143,400 | $48,900 | $94,500 |
| 2014 | $964 | $133,900 | $47,400 | $86,500 |
Agents Affiliated with this Home
-

Seller's Agent in 2020
Lisa Schrock
Berkshire Hathaway HomeServices Elkhart
(574) 538-9366
474 Total Sales
-

Seller's Agent in 2014
Samuel Goebel
RE/MAX
(574) 546-4000
25 Total Sales
Map
Source: Indiana Regional MLS
MLS Number: 201406143
APN: 50-33-20-000-009.001-018
- 10682 Hawthorn Rd Unit 8
- 14310 Juniper Rd
- 206 W Liberty Ave
- 203 N Thompson St
- 605 N Main St
- 304 N Washington St
- 500 N Michigan St
- 310 Fremont St
- 324 E Walnut St
- 405 N First St
- 11090 Manor Dr
- 10923 Parkview Ct
- 323 Indiana Ave
- 12043 Lupine Ln
- 304 Short St
- 8549 Elm Rd
- 12250 Lupine Ln
- 209 Whitetail Ln
- 203 Whitetail Ln
- 110 Meadow Ct






