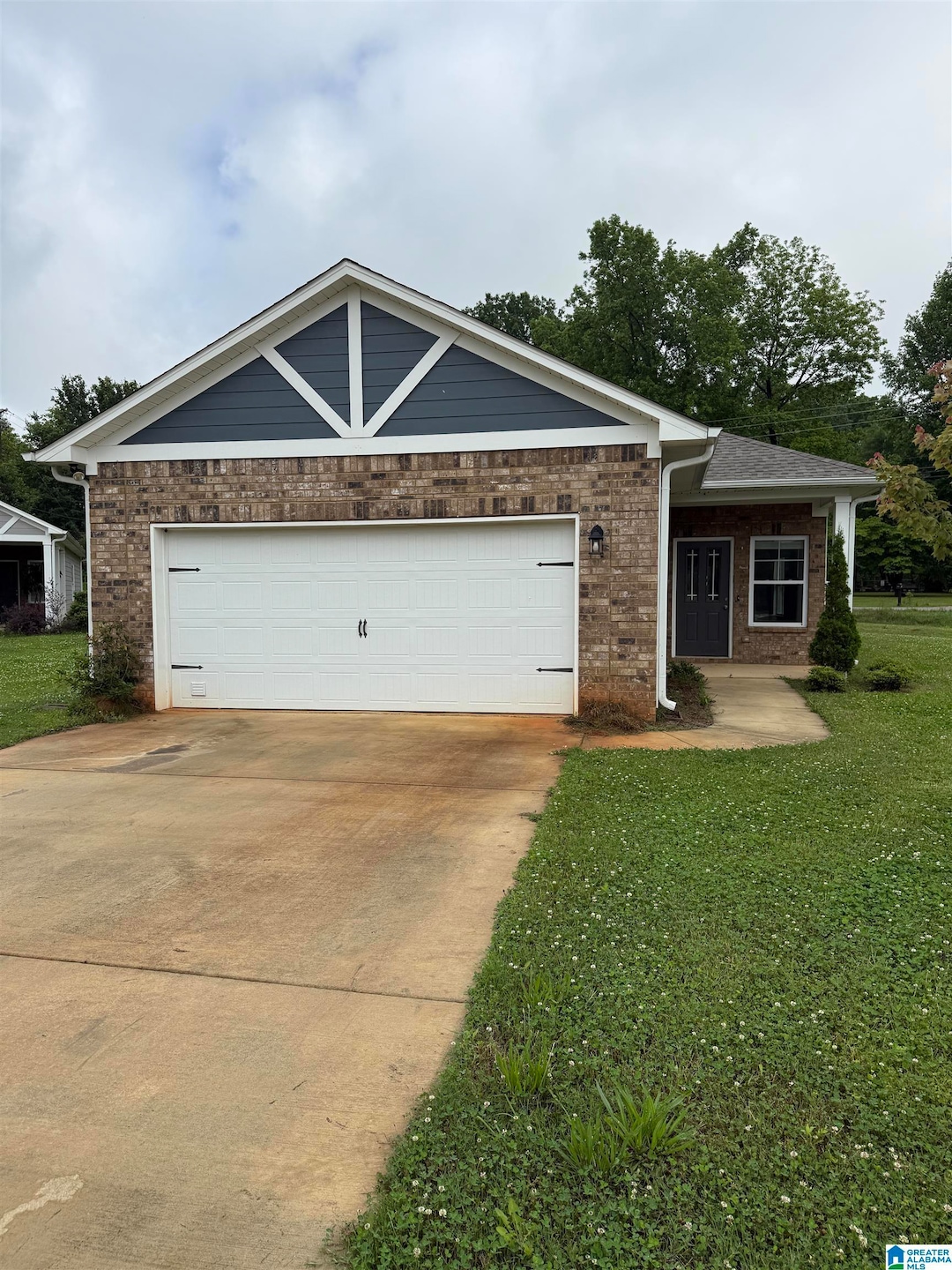
NEW CONSTRUCTION
$21K PRICE DROP
7257 Owen Park Cir Mc Calla, AL 35111
Estimated payment $1,409/month
Total Views
3,083
3
Beds
2
Baths
1,290
Sq Ft
$178
Price per Sq Ft
Highlights
- New Construction
- Stone Countertops
- Porch
- Attic
- Stainless Steel Appliances
- 2 Car Attached Garage
About This Home
Welcome to 7257 Owen Park Circle in McCalla! This 3-bedroom, 2-bath home offers modern comfort in the Owen Park subdivision. Built in 2022, the home features an open floor plan, eat-in kitchen with granite countertops, stainless steel appliances, and a spacious living area with LVP and carpet flooring. The master suite includes a trey ceiling, dual vanity, walk-in closet, and stall shower. Enjoy added conveniences like ceiling fans, a two-car garage, laundry closet, and an open backyard—perfect for everyday living.
Home Details
Home Type
- Single Family
Est. Annual Taxes
- $1,763
Year Built
- Built in 2022 | New Construction
Lot Details
- 4,356 Sq Ft Lot
HOA Fees
- $17 Monthly HOA Fees
Parking
- 2 Car Attached Garage
- Front Facing Garage
Home Design
- Brick Exterior Construction
- Slab Foundation
Interior Spaces
- 1,290 Sq Ft Home
- 1-Story Property
- Smooth Ceilings
- Dining Room
- Pull Down Stairs to Attic
Kitchen
- Electric Oven
- Stove
- Built-In Microwave
- Stainless Steel Appliances
- Stone Countertops
Flooring
- Carpet
- Vinyl
Bedrooms and Bathrooms
- 3 Bedrooms
- 2 Full Bathrooms
- Separate Shower
Laundry
- Laundry Room
- Laundry on main level
- Washer and Electric Dryer Hookup
Outdoor Features
- Patio
- Porch
Schools
- Lake View Elementary School
- Brookwood Middle School
- Brookwood High School
Utilities
- Central Heating and Cooling System
- Underground Utilities
- Electric Water Heater
Community Details
- Association fees include common grounds mntc, management fee
- $6 Other Monthly Fees
Listing and Financial Details
- Visit Down Payment Resource Website
- Tax Lot 2
- Assessor Parcel Number 43-00-28-1-000-006.007
Map
Create a Home Valuation Report for This Property
The Home Valuation Report is an in-depth analysis detailing your home's value as well as a comparison with similar homes in the area
Home Values in the Area
Average Home Value in this Area
Tax History
| Year | Tax Paid | Tax Assessment Tax Assessment Total Assessment is a certain percentage of the fair market value that is determined by local assessors to be the total taxable value of land and additions on the property. | Land | Improvement |
|---|---|---|---|---|
| 2024 | $1,763 | $37,920 | -- | -- |
| 2022 | $210 | $4,200 | $4,200 | $0 |
| 2021 | $210 | $4,200 | $4,200 | $0 |
| 2020 | $273 | $4,200 | $4,200 | $0 |
| 2019 | $210 | $4,200 | $0 | $0 |
| 2018 | $183 | $3,660 | $0 | $0 |
| 2017 | $183 | $3,660 | $0 | $0 |
| 2016 | $183 | $3,660 | $0 | $0 |
| 2015 | $183 | $3,660 | $0 | $0 |
| 2014 | $92 | $3,660 | $0 | $0 |
| 2013 | $92 | $3,660 | $0 | $0 |
Source: Public Records
Property History
| Date | Event | Price | Change | Sq Ft Price |
|---|---|---|---|---|
| 08/19/2025 08/19/25 | Price Changed | $229,000 | -8.4% | $178 / Sq Ft |
| 06/16/2025 06/16/25 | For Sale | $250,000 | -- | $194 / Sq Ft |
Source: Greater Alabama MLS
Purchase History
| Date | Type | Sale Price | Title Company |
|---|---|---|---|
| Warranty Deed | $225,278 | None Listed On Document |
Source: Public Records
Mortgage History
| Date | Status | Loan Amount | Loan Type |
|---|---|---|---|
| Open | $180,222 | New Conventional |
Source: Public Records
Similar Homes in the area
Source: Greater Alabama MLS
MLS Number: 21422165
APN: 43-00-28-1-000-006.007
Nearby Homes
- 8072 Kimbrell Station Loop
- 8265 Owen Park Dr Unit 31
- 8064 Kimbrell Station Loop
- 8073 Kimbrell Station Loop
- 8139 Kimbrell Station Loop
- The Logan Plan at Kimbrell Station
- The Laurel Plan at Kimbrell Station
- The Ramsey II Plan at Kimbrell Station
- The Harvey Plan at Kimbrell Station
- The Austin with Bonus Plan at Kimbrell Station
- The Milton II Plan at Kimbrell Station
- The Sedona Plan at Kimbrell Station
- The Milton I Plan at Kimbrell Station
- The Kimbrell II Plan at Kimbrell Station
- The Austin Plan at Kimbrell Station
- The Kimbrell I Plan at Kimbrell Station
- The Scottsdale Plan at Kimbrell Station
- 9000 Kimbrell Station Loop
- 8155 Kimbrell Station Loop
- 8092 Kimbrell Station Loop
- 8229 Owen Park Dr
- 22977 Downing Park Cir
- 22851 Sanders Way
- 13016 Olmsted Cir
- 5863 High Forest Dr
- 6950 Meadow Ridge Dr
- 5700 Timber Leaf Lp
- 5692 Timber Leaf Lp
- 5757 Timber Leaf Lp
- 7271 Timber Leaf Branch
- 7263 Timber Leaf Branch
- 5772 Timber Leaf Lp
- 5784 Timber Leaf Lp
- 5631 Timber Leaf Lp
- 1917 Rock Mountain Dr
- 117 Garden Trail
- 5852 Cheshire Cove Trail
- 5545 Cathwick Trace
- 6083 Townley Ct
- 5545 Cathwick Dr
