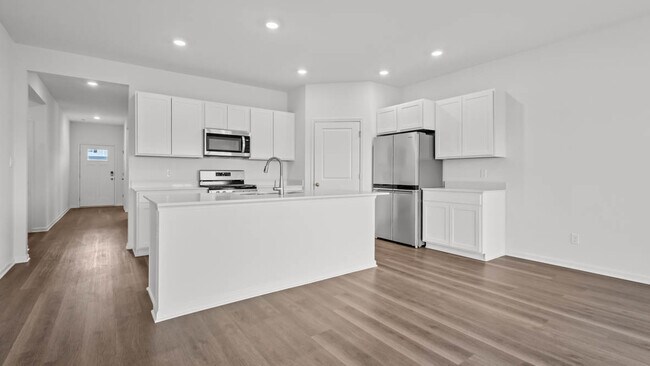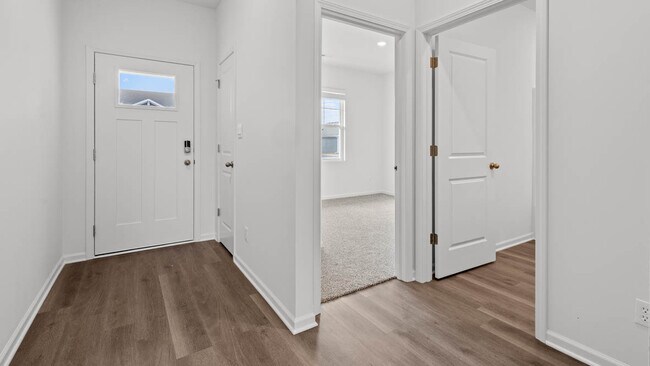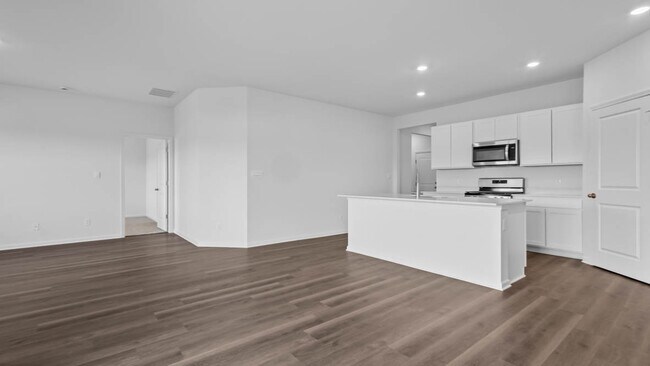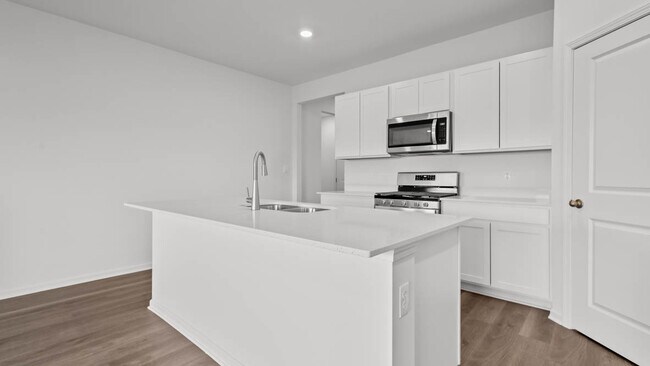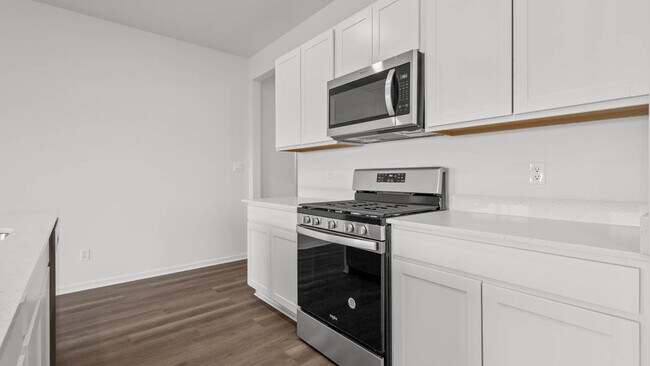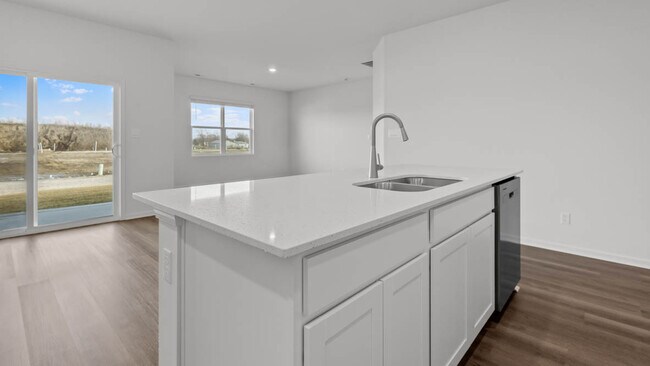
7257 W 107th Place Saint John, IN 46373
The Gates of St. JohnEstimated payment $2,619/month
Highlights
- New Construction
- No HOA
- 1-Story Property
- Timothy Ball Elementary School Rated A
About This Home
Discover expansive ranch living at 7257 W. 107th Place in St. John, Indiana, a beautiful new home in The Gates of St. John community. This modern one-level home is ready for a summer move-in! This home includes a partially sodded yard and a covered back patio. The Chatham plan offers 1,771 square feet of living space with 4 bedrooms, 2 full bathrooms, 2-car garage, a partial basement and 9-foot ceilings! When you first enter the home, set off to side, you’ll find a secondary bedroom and full hall bath tucked away for privacy. Down the hall, you will find the 2nd bedroom on one side, as well as the 3rd bedroom, tucked away, giving this space added privacy. Continuing through the home, the open concept kitchen flows to the dining and family room areas. The kitchen layout includes a large island with an overhang for stools, quartz counter tops with a stainless steel undermount sink, stainless steel appliances, corner pantry and designer white cabinetry. The family room has beautiful windows overlooking the backyard. Enjoy your private get away of your spacious primary bedroom in the back of the home complete with en suite bathroom featuring quartz vanity with dual sinks and walk-in shower. Luxury vinyl plank floors run through all the main living spaces. Our D.R. Horton Chicago home includes our America's Smart Home Technology featuring Smart Home Features including video doorbell, Honeywell thermostat, Door Lock, Garage Door Opener, and Deako smart light switches. Impressive technology and efficiencies give you the most innovative home on the market including ERV furnace system and tankless water heater. Builder Warranty 1-2-10 is included. Photos are of a similar home. Actual home built may vary.
Home Details
Home Type
- Single Family
Parking
- 2 Car Garage
Home Design
- New Construction
Interior Spaces
- 1-Story Property
- Basement
Bedrooms and Bathrooms
- 4 Bedrooms
- 2 Full Bathrooms
Community Details
- No Home Owners Association
Map
Other Move In Ready Homes in The Gates of St. John
About the Builder
- 10596 Morse Place
- 10588 Morse Place
- 10650 Morse Place
- 10542 Morse Place
- 7848 W 106th Place
- 10375 Blaine St
- The Gates of St. John
- 10511 Mahogany Terrace
- 8350 W 105th Ave
- 8746 Clover Ln
- 10873 Walnut Dr
- 10883 Walnut Dr
- The Gates of St. John
- 9360 W 106th Place
- 11217 Burr Parcel 2 St
- 10729 Hanley St
- The Gates of St. John - Townhomes - Maple Gate
- 11252 Atherton St
- 11271 Atherton St
- 9400 101st Place

