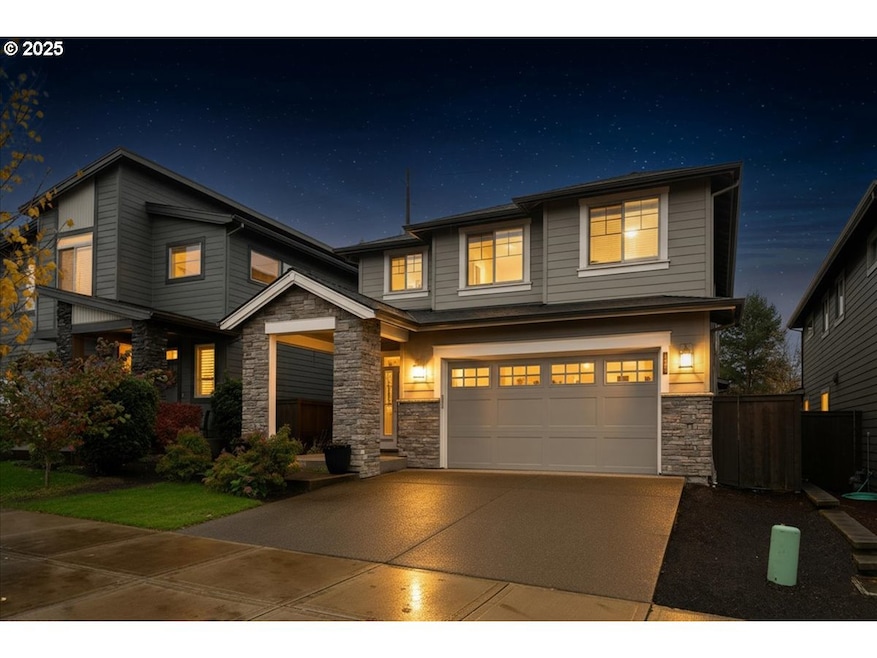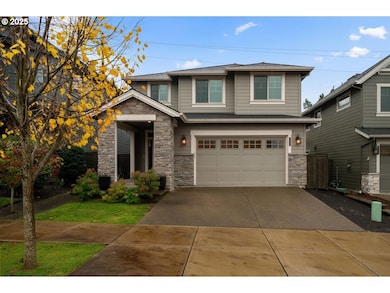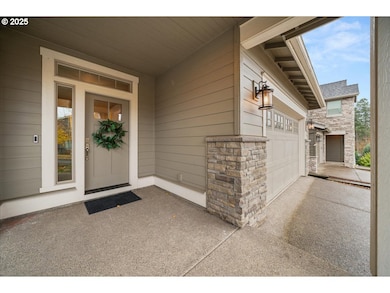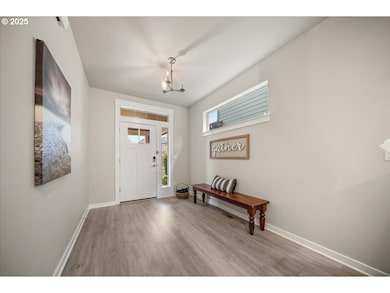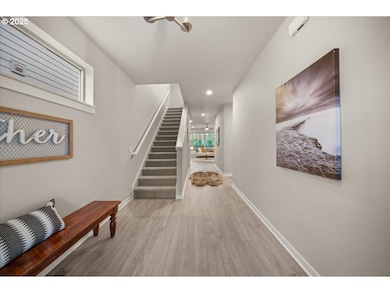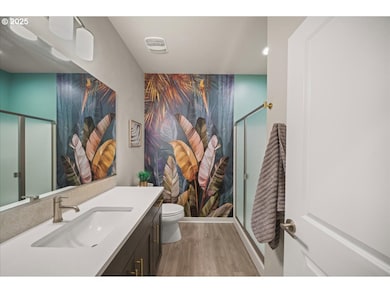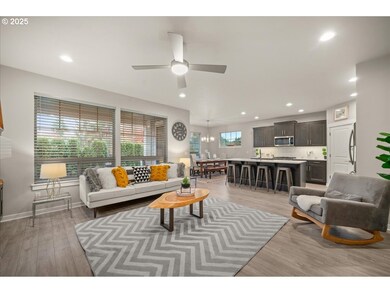7258 SW Bay Ln Wilsonville, OR 97070
Estimated payment $4,486/month
Highlights
- Traditional Architecture
- Main Floor Primary Bedroom
- Quartz Countertops
- Meridian Creek Middle School Rated A-
- Loft
- Recreation Facilities
About This Home
Welcome to this nearly brand new, four bedroom, three full bath farmhouse style home, nestled in one of Portland Metro’s most sought after communities. This is the only home for sale in the Frog Pond Neighborhood that delivers a full bath and bedroom on the main level at this unbeatable price! Just steps from your front door, the brand-new Frog Pond Primary School opens for the 2026-2027 school year. Move-in ready with all appliances included and in pristine condition, this 2,661-square-foot gem offers a thoughtfully designed living space perfectly suited for you and your loved ones. The main floor is both practical and inviting, featuring a convenient full bathroom and a warm atmosphere ready for you to create lasting memories. Step outside to the beautiful covered back patio that is ideal for year around entertaining or quiet mornings with coffee. Inside, classic character meets artisan details: a living room accented by stunning live-edge shelving for rustic elegance, and an upstairs loft wrapped in gorgeous natural wood panel walls for a cozy retreat. This home blends comfort and distinctive style, delivering a spacious, welcoming environment for everyday living and gatherings. Ideally located in a wonderful community and minutes from shopping and highway access, this exceptional property offers the space, charm, and convenience discerning buyers crave. With room to grow and a location that can’t be beat, this is an opportunity you don’t want to miss. Schedule your private showing today or come on Sunday during the Open House from 1:30-3:30PM.
Listing Agent
Keller Williams Sunset Corridor Brokerage Phone: 503-347-2937 License #201207652 Listed on: 11/06/2025

Home Details
Home Type
- Single Family
Est. Annual Taxes
- $8,264
Year Built
- Built in 2019
Lot Details
- 3,920 Sq Ft Lot
- Fenced
- Level Lot
- Sprinkler System
HOA Fees
- $100 Monthly HOA Fees
Parking
- 2 Car Attached Garage
- Garage on Main Level
- Garage Door Opener
- Driveway
Home Design
- Traditional Architecture
- Farmhouse Style Home
- Composition Roof
- Cement Siding
- Cultured Stone Exterior
- Concrete Perimeter Foundation
Interior Spaces
- 2,661 Sq Ft Home
- 2-Story Property
- Gas Fireplace
- Double Pane Windows
- Vinyl Clad Windows
- Family Room
- Living Room
- Dining Room
- Loft
- Utility Room
- Crawl Space
Kitchen
- Built-In Oven
- Cooktop
- Microwave
- Dishwasher
- Stainless Steel Appliances
- Kitchen Island
- Quartz Countertops
- Disposal
Flooring
- Wall to Wall Carpet
- Laminate
- Tile
Bedrooms and Bathrooms
- 4 Bedrooms
- Primary Bedroom on Main
- Soaking Tub
- Walk-in Shower
Laundry
- Laundry Room
- Washer and Dryer
Schools
- Boeckman Creek Elementary School
- Meridian Creek Middle School
- Wilsonville High School
Utilities
- 95% Forced Air Zoned Heating and Cooling System
- Heating System Uses Gas
- High Speed Internet
Additional Features
- Accessibility Features
- Covered Patio or Porch
Listing and Financial Details
- Assessor Parcel Number 05034408
Community Details
Overview
- Morgan Farm Home Owner's Association, Phone Number (503) 617-7006
- On-Site Maintenance
Recreation
- Recreation Facilities
Additional Features
- Common Area
- Resident Manager or Management On Site
Map
Home Values in the Area
Average Home Value in this Area
Tax History
| Year | Tax Paid | Tax Assessment Tax Assessment Total Assessment is a certain percentage of the fair market value that is determined by local assessors to be the total taxable value of land and additions on the property. | Land | Improvement |
|---|---|---|---|---|
| 2025 | $8,264 | $428,520 | -- | -- |
| 2024 | $7,960 | $416,039 | -- | -- |
| 2023 | $7,960 | $403,922 | $0 | $0 |
| 2022 | $7,501 | $392,158 | $0 | $0 |
| 2021 | $7,116 | $380,736 | $0 | $0 |
| 2020 | $5,267 | $271,773 | $0 | $0 |
| 2019 | $1,163 | $61,111 | $0 | $0 |
Property History
| Date | Event | Price | List to Sale | Price per Sq Ft |
|---|---|---|---|---|
| 11/06/2025 11/06/25 | For Sale | $699,975 | -- | $263 / Sq Ft |
Purchase History
| Date | Type | Sale Price | Title Company |
|---|---|---|---|
| Warranty Deed | $584,900 | Fidelity Natl Ttl Co Of Or |
Mortgage History
| Date | Status | Loan Amount | Loan Type |
|---|---|---|---|
| Open | $555,655 | New Conventional |
Source: Regional Multiple Listing Service (RMLS)
MLS Number: 560447451
APN: 05034408
- 7400 SW Boeckman Rd
- 7310 SW Boeckman Rd
- 7360 SW Bouchaine Ct
- Plan 300 at Frog Pond - Frog Pond Terrace
- Spruce - 461 STD Plan at Frog Pond - Frog Pond Terrace
- 507-FH Plan at Frog Pond - Frog Pond Terrace
- 7337 SW Brisband St
- 499 FH - Trillium Plan at Frog Pond - Frog Pond Terrace
- Agate - Plan 430A at Frog Pond - Frog Pond Terrace
- Juniper - 309C Plan at Frog Pond - Frog Pond Terrace
- 417 PNWM - Ranier Plan at Frog Pond - Frog Pond Terrace
- Plan 400 at Frog Pond - Frog Pond Terrace
- 508-MFH Plan at Frog Pond - Frog Pond Terrace
- Plan 404 at Frog Pond - Frog Pond Terrace
- 505-MFH Plan at Frog Pond - Frog Pond Terrace
- Cyprus - 409 MOD Plan at Frog Pond - Frog Pond Terrace
- 504-FH Plan at Frog Pond - Frog Pond Terrace
- 506-STD Plan at Frog Pond - Frog Pond Terrace
- Poppy - 308C Plan at Frog Pond - Frog Pond Terrace
- Poppy - Plan 308C at Frog Pond - Frog Pond Terrace
- 7875 SW Vlahos Dr
- 6600 SW Wilsonville Rd
- 8890 SW Ash Meadows Cir
- 29252 SW Tami Loop
- 8750 SW Ash Meadows Rd
- 29697 SW Rose Ln
- 29700 SW Courtside Dr Unit 43
- 25800 SW Canyon Creek Rd
- 9749 SW Barber St
- 30050 SW Town Center Loop W
- 30480 SW Boones Ferry Rd
- 29796 SW Montebello Dr
- 10305 SW Wilsonville Rd
- 28900 SW Villebois Dr N
- 11516 SW Berlin Ave
- 7800 SW Sagert St
- 9301 SW Sagert St
- 8325 SW Mohawk St
- 19705 SW Boones Ferry Rd
- 19545-19605 Sw Boones Ferry Rd
