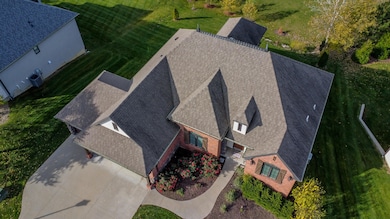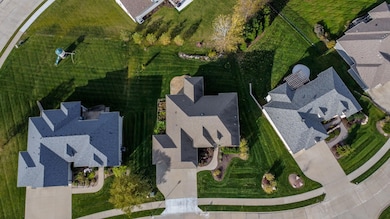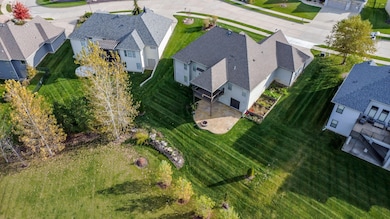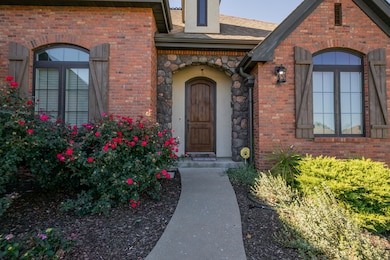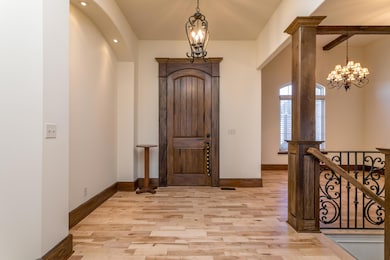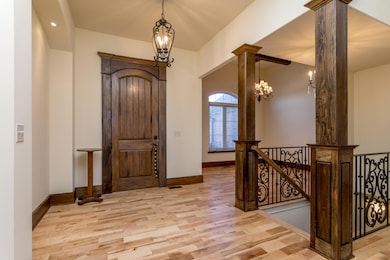7259 Brackenhill Ct Columbia, MO 65203
Estimated payment $3,950/month
Highlights
- Covered Deck
- Traditional Architecture
- Main Floor Primary Bedroom
- Beulah Ralph Elementary School Rated A-
- Wood Flooring
- Granite Countertops
About This Home
Old World charm meets modern comfort in this stunning walkout ranch on a peaceful cul-de-sac in The Gates! Enjoy a warm, inviting gourmet kitchen with granite countertops, an amazing gas stove, and slow close drawers, plus refinished hardwoods, new plush carpet, and fresh paint throughout. The split-bedroom design offers main-level living with the primary suite, laundry and garage access all available on the main floor. Relax on the covered deck with sunset views or on the resurfaced stamped patio with a fire pit! Downstairs features a spacious family room with wet bar, two bedrooms, full bath, and ample storage. Includes a woodworking shop with vacuum, new driveway apron, and access to The Gates' beautiful clubhouse and pool. Beulah Ralph, John Warner & Rock Bridge schools.
Co-Listing Agent
Dean Klempke
Iron Gate Real Estate License #2018019683
Home Details
Home Type
- Single Family
Est. Annual Taxes
- $5,157
Year Built
- Built in 2014
Lot Details
- Cul-De-Sac
- East Facing Home
- Sprinkler System
- Vegetable Garden
HOA Fees
- $69 Monthly HOA Fees
Parking
- 3 Car Attached Garage
- Garage on Main Level
- Garage Door Opener
- Driveway
Home Design
- Traditional Architecture
- Brick Veneer
- Concrete Foundation
- Poured Concrete
- Architectural Shingle Roof
- Stone Veneer
- Stucco
Interior Spaces
- Wet Bar
- Wired For Sound
- Paddle Fans
- Gas Fireplace
- Vinyl Clad Windows
- Window Treatments
- Family Room
- Living Room with Fireplace
- Formal Dining Room
- Partially Finished Basement
- Walk-Out Basement
Kitchen
- Eat-In Kitchen
- Kitchen Island
- Granite Countertops
- Built-In or Custom Kitchen Cabinets
Flooring
- Wood
- Carpet
- Tile
Bedrooms and Bathrooms
- 5 Bedrooms
- Primary Bedroom on Main
- Split Bedroom Floorplan
- Walk-In Closet
- Bathroom on Main Level
- 3 Full Bathrooms
- Shower Only
Laundry
- Laundry on main level
- Washer and Dryer Hookup
Home Security
- Home Security System
- Fire and Smoke Detector
Outdoor Features
- Covered Deck
- Covered Patio or Porch
Schools
- Beulah Ralph Elementary School
- John Warner Middle School
- Rock Bridge High School
Utilities
- Forced Air Heating and Cooling System
- Heating System Uses Natural Gas
- High Speed Internet
- Cable TV Available
Community Details
- $1,050 Initiation Fee
- Built by Silver Key Homes
- Gates, The Subdivision
Listing and Financial Details
- Assessor Parcel Number 2020000110540001
Map
Tax History
| Year | Tax Paid | Tax Assessment Tax Assessment Total Assessment is a certain percentage of the fair market value that is determined by local assessors to be the total taxable value of land and additions on the property. | Land | Improvement |
|---|---|---|---|---|
| 2025 | $5,731 | $87,514 | $14,687 | $72,827 |
| 2024 | $5,157 | $76,437 | $14,687 | $61,750 |
| 2023 | $5,114 | $76,437 | $14,687 | $61,750 |
| 2022 | $5,109 | $76,437 | $14,687 | $61,750 |
| 2021 | $5,118 | $76,437 | $14,687 | $61,750 |
| 2020 | $5,447 | $76,437 | $14,687 | $61,750 |
| 2019 | $5,447 | $76,437 | $14,687 | $61,750 |
| 2018 | $5,485 | $0 | $0 | $0 |
| 2017 | $5,419 | $76,437 | $14,687 | $61,750 |
| 2016 | $5,409 | $76,437 | $14,687 | $61,750 |
| 2015 | $1,687 | $25,954 | $14,687 | $11,267 |
| 2014 | -- | $0 | $0 | $0 |
Property History
| Date | Event | Price | List to Sale | Price per Sq Ft | Prior Sale |
|---|---|---|---|---|---|
| 01/16/2026 01/16/26 | Price Changed | $669,900 | 0.0% | $197 / Sq Ft | |
| 01/10/2026 01/10/26 | Price Changed | $670,000 | -0.1% | $197 / Sq Ft | |
| 01/03/2026 01/03/26 | Price Changed | $671,000 | -0.1% | $197 / Sq Ft | |
| 12/13/2025 12/13/25 | Price Changed | $672,000 | -0.1% | $197 / Sq Ft | |
| 12/06/2025 12/06/25 | Price Changed | $673,000 | -0.1% | $198 / Sq Ft | |
| 11/28/2025 11/28/25 | Price Changed | $674,000 | -0.1% | $198 / Sq Ft | |
| 11/08/2025 11/08/25 | For Sale | $675,000 | +50.0% | $198 / Sq Ft | |
| 12/16/2015 12/16/15 | Sold | -- | -- | -- | View Prior Sale |
| 11/06/2015 11/06/15 | Pending | -- | -- | -- | |
| 08/06/2015 08/06/15 | For Sale | $449,900 | -- | $136 / Sq Ft |
Source: Columbia Board of REALTORS®
MLS Number: 430686
APN: 20-200-00-11-054-00-01
- TRACT 2B Old Plank Rd S
- 3201 Rivington Dr
- 7413 Brackenhill Dr
- TR 2 W Route K
- 7509 Biddlestone Ct
- 7513 Biddlestone Ct
- LOT 1 & 2 W Old Plank Road (Barcus Ridge) Rd
- 7320 Sella Ct
- 7512 Biddlestone Ct
- 7421 Kirby Knowle Ct
- 7513 Kirby Knowle Ct
- 2821 Clopton Ct
- The Rainier Plan at The Gates
- 2817 Clopton Ct Unit 36498229
- The Redwood II Plan at The Gates
- The Harbor Plan at The Gates
- The Palmetto Plan at The Gates
- The Geneva Plan at The Gates
- The Glacier Plan at The Gates
- The Indigo Plan at The Gates
- 2810 Amberwood Ct
- 2808 Amberwood Ct
- 2809 Amberwood Ct
- 2801 Amberwood Ct
- 7406 Rosedown Dr
- 7410 Oakley Dr
- 1943 Center St
- 1921 Field St
- 1920 Field St
- 1921 Harmony St
- 1938 Center St
- 1930 Center St
- 1927 Center St
- 1891 Harmony St
- 4102 Abbington Terrace
- 5735 Abercorn Dr
- 5702 Thornbrook Pkwy
- 2045 W Southampton Dr
- 5646 S Hilltop Dr
- 1110 Brookedale Ct
Ask me questions while you tour the home.

