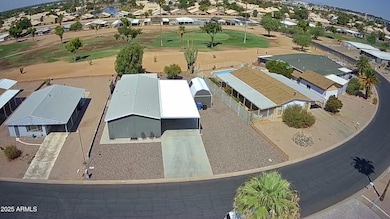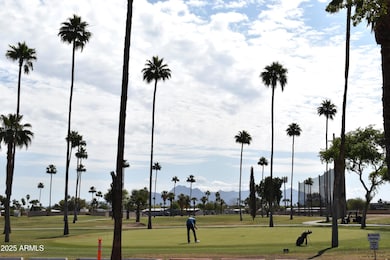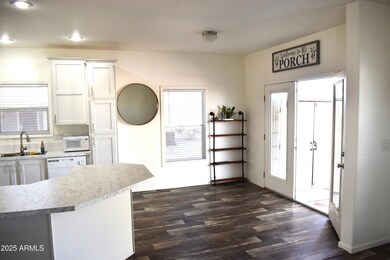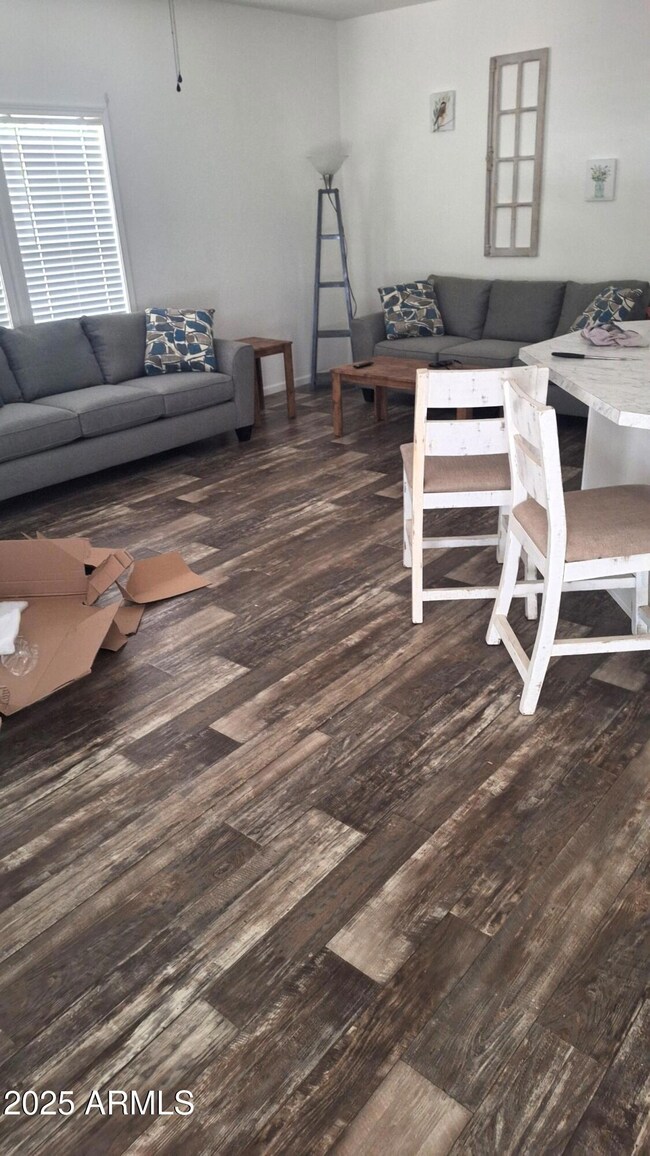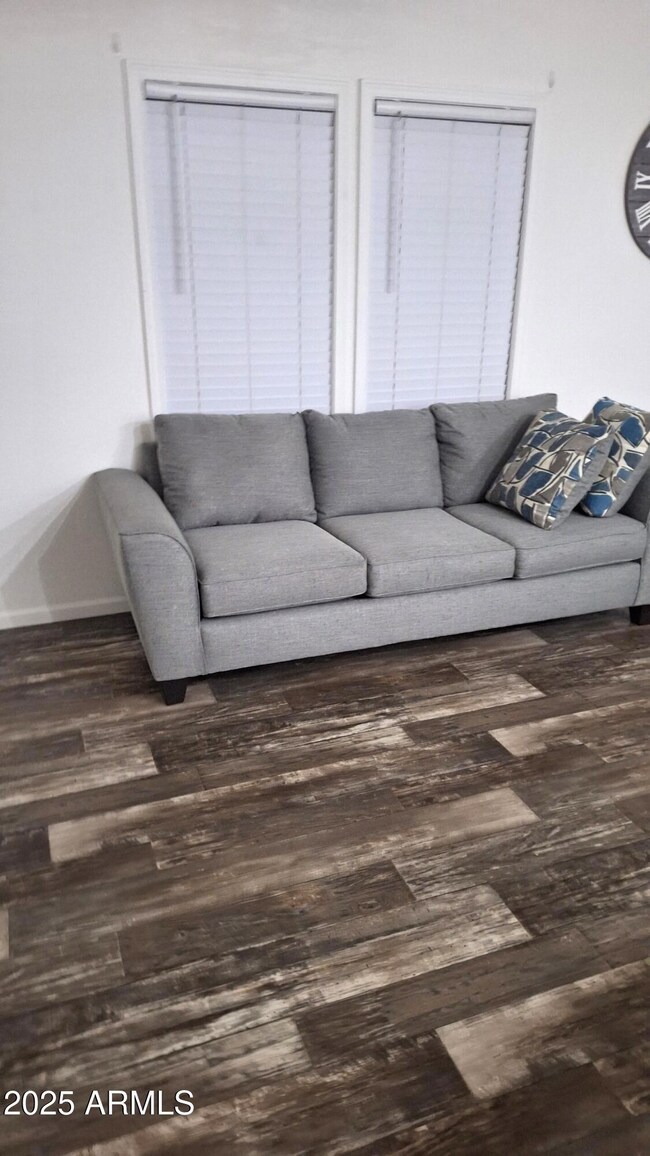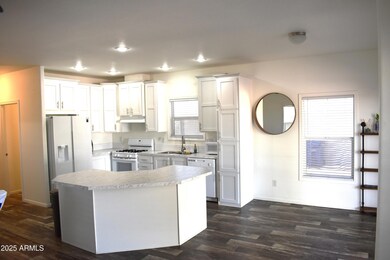7259 E Juanita Ave Mesa, AZ 85209
Superstition Springs Neighborhood
2
Beds
2
Baths
1,458
Sq Ft
7,757
Sq Ft Lot
Highlights
- On Golf Course
- Clubhouse
- Furnished
- Franklin at Brimhall Elementary School Rated A
- Contemporary Architecture
- No HOA
About This Home
BEAUTIFUL 2 BED 2 BATH 1248 SQ FT HOME ON THE GOLF COURSE FURNISHED FOR RENT. Available September through May or minimum 4 months or as long at a 12 month lease. Like new blt 2020. Features include huge open kitchen and great room, inside laundry including washer and dryer, a 3rd bedroom converted to an office/pantry. massive covered patio and storage shed, dual pane windows, ceiling fans, central air, covered parking ultra low maintenance landscaping and much more. Close to shopping, entertainment, and dining.
Property Details
Home Type
- Mobile/Manufactured
Year Built
- Built in 2020
Lot Details
- 7,757 Sq Ft Lot
- On Golf Course
Parking
- 2 Carport Spaces
Home Design
- Contemporary Architecture
- Wood Frame Construction
- Composition Roof
- Wood Siding
Interior Spaces
- 1,458 Sq Ft Home
- 1-Story Property
- Furnished
- Ceiling Fan
Kitchen
- Breakfast Bar
- Kitchen Island
- Laminate Countertops
Flooring
- Carpet
- Vinyl
Bedrooms and Bathrooms
- 2 Bedrooms
- Primary Bathroom is a Full Bathroom
- 2 Bathrooms
Laundry
- Laundry in unit
- Dryer
- Washer
Outdoor Features
- Covered Patio or Porch
- Outdoor Storage
- Built-In Barbecue
Schools
- Jefferson Elementary School
- Fremont Junior High School
- Skyline High School
Utilities
- Central Air
- Heating System Uses Natural Gas
- High Speed Internet
- Cable TV Available
Listing and Financial Details
- $75 Move-In Fee
- 6-Month Minimum Lease Term
- Tax Lot 43
- Assessor Parcel Number 218-56-052
Community Details
Overview
- No Home Owners Association
- Built by CLAYTON
- Desert Sands Golf And Country Club Unit 1 Subdivision
Amenities
- Clubhouse
- Recreation Room
Recreation
- Golf Course Community
Pet Policy
- Pets Allowed
Map
Source: Arizona Regional Multiple Listing Service (ARMLS)
MLS Number: 6918724
Nearby Homes
- 7271 E Juanita Ave
- 7338 E Baseline Rd
- 7105 E Jan Ave
- 1741 S Clearview Dr Unit 12
- 7258 E Kiva Ave
- 7208 E Inverness Ave
- 1741 S Clearview Ave Unit 68
- 1741 S Clearview Ave Unit 24
- 1741 S Clearview Ave Unit 66
- 7265 E Lindner Ave
- 7101 E Baseline Rd
- 7525 E Kilarea Ave
- 1641 S Sossaman Rd
- 7161 E Lomita Ave
- 7713 E Impala Ave
- 7726 E Baseline Rd Unit 234
- 7726 E Baseline Rd Unit 154
- 7726 E Baseline Rd Unit 116
- 7457 E Lobo Ave
- 1368 S 76th Place
- 7158 E Juanita Ave
- 7514 E Lompoc Ave
- 7257 E Lakeview Ave
- 7025 E Keats Ave
- 7726 E Baseline Rd Unit 219
- 7007 E Keats Ave
- 1445 S Power Rd
- 2050 S Edgewater
- 7726 E Baseline Rd Unit 242
- 7726 E Baseline Rd Unit 229
- 7726 E Baseline Rd Unit 143
- 7457 E Laguna Azul Ave
- 1849 S Power Rd
- 7515 E Laguna Azul Ave Unit 3
- 2345 S Ananea
- 6943 E Lakeview Ave
- 7642 E Holmes Ave
- 7407 E Medina Ave
- 7419 E Medina Ave
- 7923 E Kiowa Ave

