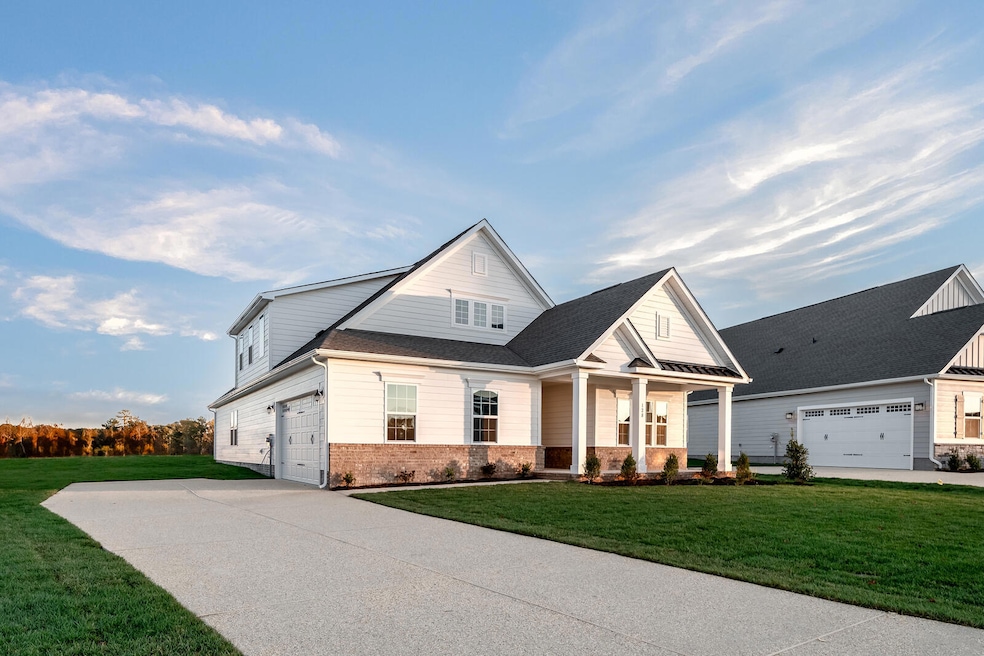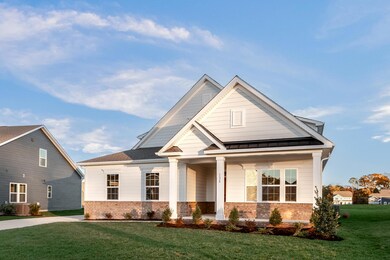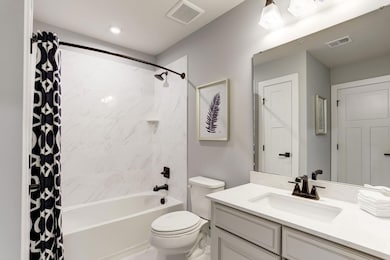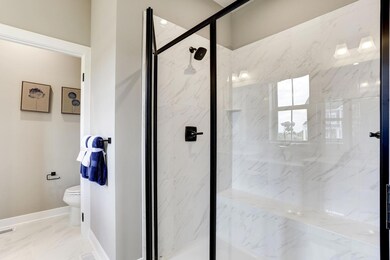Estimated payment $4,223/month
Highlights
- Golf Course Community
- New Construction
- Ranch Style House
- Oak Grove Elementary School Rated A-
- Deck
- Breakfast Area or Nook
About This Home
Introducing the Palladio floorplan with finished basement at The Ridge at Fairway Forest. The Ridge at Fairway Forest is nestled in beautiful Southwest Roanoke County, only minutes from downtown Salem/Roanoke in a peaceful setting with beautiful mountain views, and private homesites. The Lehigh boasts an open concept design with a 2-car garage as well as 4 bedrooms, 4 baths, a spacious owner's suite with private spa-like bath featuring dual vanities & a walk-in closet. Enjoy a gourmet kitchen with maple cabinetry, spacious kitchen island, & stainless kitchen appliances. PLUS for a limited time, Ryan Homes is offering $25,000 towards your closing cost or for buying rate to help secure the best payment possible!
Home Details
Home Type
- Single Family
Est. Annual Taxes
- $7,055
Year Built
- Built in 2025 | New Construction
Lot Details
- 9,583 Sq Ft Lot
- Level Lot
HOA Fees
- $42 Monthly HOA Fees
Home Design
- Proposed Property
- Ranch Style House
- Stone Siding
Interior Spaces
- Sliding Doors
- Family Room with Fireplace
- Laundry on main level
- Property Views
- Basement
Kitchen
- Breakfast Area or Nook
- Gas Range
- Range Hood
- Built-In Microwave
- Dishwasher
- Disposal
Bedrooms and Bathrooms
- 5 Bedrooms
- 4 Full Bathrooms
Parking
- 2 Car Attached Garage
- Garage Door Opener
- Off-Street Parking
Outdoor Features
- Deck
- Patio
Schools
- Oak Grove Elementary School
- Hidden Valley Middle School
- Hidden Valley High School
Utilities
- Heat Pump System
- Heating System Uses Natural Gas
- Underground Utilities
- Tankless Water Heater
- Natural Gas Water Heater
- Cable TV Available
Listing and Financial Details
- Tax Lot 38
Community Details
Overview
- Mri Properties Association
- The Ridge At Fairway Forest Subdivision
Amenities
- Restaurant
Recreation
- Golf Course Community
Map
Home Values in the Area
Average Home Value in this Area
Property History
| Date | Event | Price | List to Sale | Price per Sq Ft |
|---|---|---|---|---|
| 07/21/2025 07/21/25 | Pending | -- | -- | -- |
| 07/18/2025 07/18/25 | For Sale | $685,000 | -- | $178 / Sq Ft |
Source: Roanoke Valley Association of REALTORS®
MLS Number: 919379
- 7243 Fairway Ridge Cir
- 7283 Fairway Ridge Cir
- 7248 Fairway Ridge Cir
- 7292 Fairway Ridge Cir
- 7284 Fairway Ridge Cir
- 7180 Fairway Ridge Cir
- 7271 Fairway Ridge Cir
- 7194 Fairway Ridge Cir
- 7124 Fairway Ridge Cir
- 7260 Fairway Ridge Cir
- 7229 Fairway Ridge Cir
- 43 Fairway Ridge Rd
- Cambridge Plan at The Ridge at Fairway Forest
- Greenleaf II Plan at The Ridge at Fairway Forest
- Columbia Plan at The Ridge at Fairway Forest
- Cottshire Plan at The Ridge at Fairway Forest
- Oxbridge Plan at The Ridge at Fairway Forest
- Kentmere Plan at The Ridge at Fairway Forest
- Dovercroft B Plan at The Ridge at Fairway Forest
- York Plan at The Ridge at Fairway Forest







