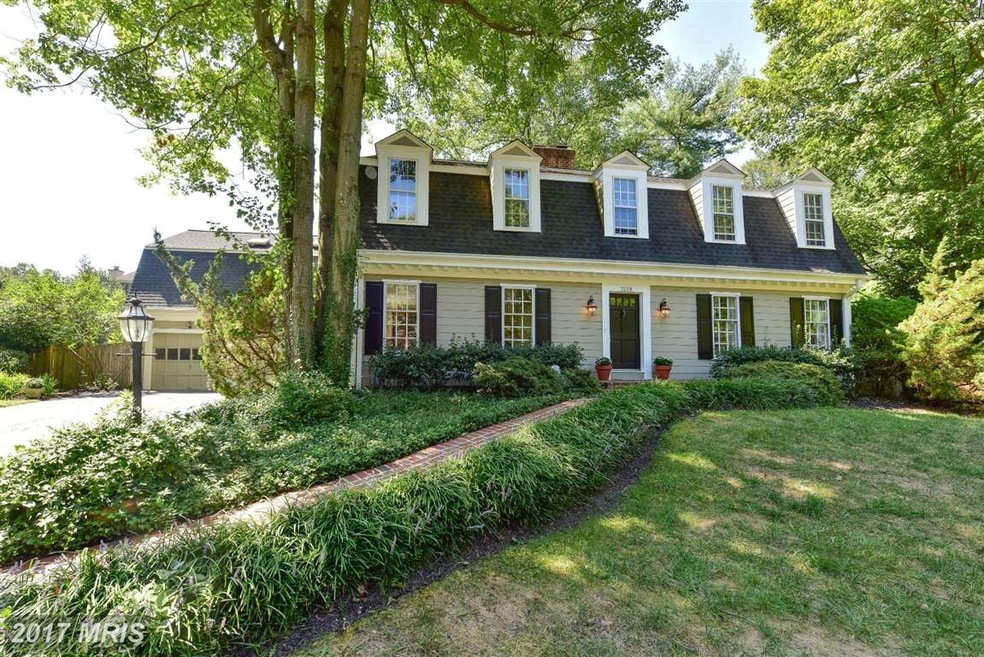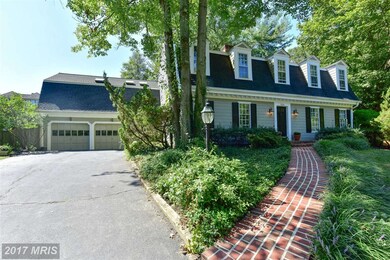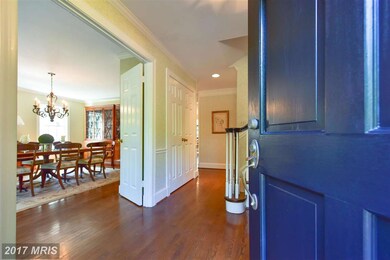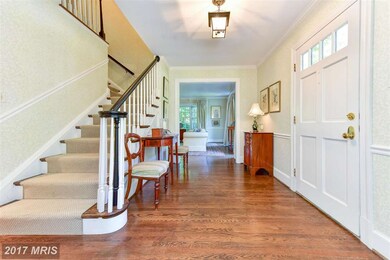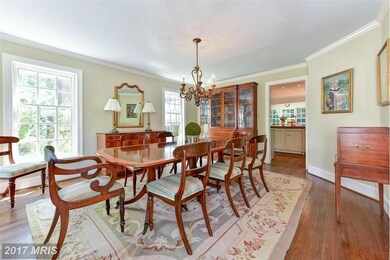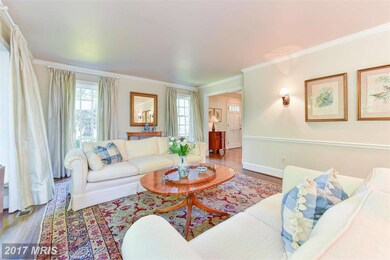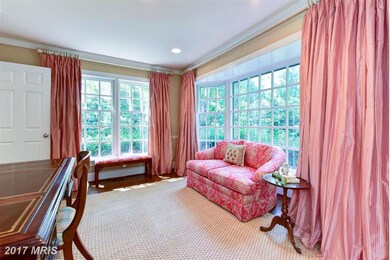
7259 Spring Side Way McLean, VA 22101
Highlights
- Dutch Architecture
- 3 Fireplaces
- Breakfast Area or Nook
- Churchill Road Elementary School Rated A
- No HOA
- 2-minute walk to McLean Knolls Park
About This Home
As of February 2024NEW PRICE!!!In a charming enclave of classic American architecture, this home has the timeless features of a large living and dining room combined with the open, updated kitchen and family room that provides generous entertaining space that opens to a lovely outdoor patio. With its convenient location and desirable features, this 4 bedroom, 4.5 bath house has much to offer.
Last Agent to Sell the Property
Stephanie Ellis
Yeonas and Ellis Realty Listed on: 09/11/2016
Home Details
Home Type
- Single Family
Est. Annual Taxes
- $11,000
Year Built
- Built in 1979
Lot Details
- 0.33 Acre Lot
- Property is in very good condition
- Property is zoned 130
Home Design
- Dutch Architecture
- Asphalt Roof
- HardiePlank Type
Interior Spaces
- Property has 3 Levels
- 3 Fireplaces
- Family Room Off Kitchen
- Dining Area
- Home Security System
- Partially Finished Basement
Kitchen
- Breakfast Area or Nook
- Gas Oven or Range
- Six Burner Stove
- Microwave
- Freezer
- Ice Maker
- Dishwasher
- Kitchen Island
- Disposal
Bedrooms and Bathrooms
- 4 Bedrooms
- 4.5 Bathrooms
Laundry
- Dryer
- Washer
Parking
- Garage
- Front Facing Garage
Schools
- Churchill Road Elementary School
- Langley High School
Utilities
- Cooling Available
- 90% Forced Air Heating System
- Heat Pump System
- 60 Gallon+ Electric Water Heater
Community Details
- No Home Owners Association
- Spring Side Subdivision
Listing and Financial Details
- Tax Lot 9
- Assessor Parcel Number 30-1-17- -9
Ownership History
Purchase Details
Purchase Details
Home Financials for this Owner
Home Financials are based on the most recent Mortgage that was taken out on this home.Purchase Details
Purchase Details
Home Financials for this Owner
Home Financials are based on the most recent Mortgage that was taken out on this home.Similar Homes in McLean, VA
Home Values in the Area
Average Home Value in this Area
Purchase History
| Date | Type | Sale Price | Title Company |
|---|---|---|---|
| Interfamily Deed Transfer | -- | None Available | |
| Warranty Deed | $1,235,000 | New World Title & Escrow | |
| Deed | -- | -- | |
| Deed | $800,000 | -- |
Mortgage History
| Date | Status | Loan Amount | Loan Type |
|---|---|---|---|
| Open | $546,000 | New Conventional | |
| Closed | $230,000 | Credit Line Revolving | |
| Closed | $647,000 | New Conventional | |
| Closed | $85,000 | Credit Line Revolving | |
| Closed | $636,150 | New Conventional | |
| Previous Owner | $400,000 | Credit Line Revolving | |
| Previous Owner | $163,447 | New Conventional | |
| Previous Owner | $100,000 | Credit Line Revolving | |
| Previous Owner | $167,609 | New Conventional | |
| Previous Owner | $167,542 | New Conventional | |
| Previous Owner | $100,000 | New Conventional |
Property History
| Date | Event | Price | Change | Sq Ft Price |
|---|---|---|---|---|
| 02/23/2024 02/23/24 | Sold | $1,762,500 | -2.1% | $322 / Sq Ft |
| 01/16/2024 01/16/24 | Pending | -- | -- | -- |
| 12/04/2023 12/04/23 | For Sale | $1,800,000 | +45.7% | $329 / Sq Ft |
| 01/20/2017 01/20/17 | Sold | $1,235,000 | -3.1% | $252 / Sq Ft |
| 12/13/2016 12/13/16 | Pending | -- | -- | -- |
| 11/18/2016 11/18/16 | Price Changed | $1,274,900 | 0.0% | $260 / Sq Ft |
| 11/18/2016 11/18/16 | For Sale | $1,274,900 | +3.2% | $260 / Sq Ft |
| 11/04/2016 11/04/16 | Off Market | $1,235,000 | -- | -- |
| 10/19/2016 10/19/16 | Pending | -- | -- | -- |
| 09/11/2016 09/11/16 | For Sale | $1,295,000 | -- | $264 / Sq Ft |
Tax History Compared to Growth
Tax History
| Year | Tax Paid | Tax Assessment Tax Assessment Total Assessment is a certain percentage of the fair market value that is determined by local assessors to be the total taxable value of land and additions on the property. | Land | Improvement |
|---|---|---|---|---|
| 2021 | $13,288 | $1,110,540 | $517,000 | $593,540 |
| 2020 | $13,278 | $1,100,540 | $507,000 | $593,540 |
| 2019 | $13,037 | $1,080,540 | $487,000 | $593,540 |
| 2018 | $12,916 | $1,070,540 | $477,000 | $593,540 |
| 2017 | $12,308 | $1,039,540 | $446,000 | $593,540 |
| 2016 | $11,410 | $965,760 | $433,000 | $532,760 |
| 2015 | $11,000 | $965,760 | $433,000 | $532,760 |
| 2014 | $10,504 | $924,270 | $412,000 | $512,270 |
Agents Affiliated with this Home
-
Steve Wydler

Seller's Agent in 2024
Steve Wydler
Compass
(703) 851-8781
75 in this area
193 Total Sales
-
Thomas Kolker

Buyer's Agent in 2024
Thomas Kolker
TTR Sotheby's International Realty
(202) 255-4518
5 in this area
182 Total Sales
-
S
Seller's Agent in 2017
Stephanie Ellis
Yeonas and Ellis Realty
-
Christine Morgan

Buyer's Agent in 2017
Christine Morgan
TTR Sotheby's International Realty
(202) 549-3001
24 Total Sales
Map
Source: Bright MLS
MLS Number: 1001237625
APN: 030-1-17-0009
- 7287 Evans Mill Rd
- 7351 Nicole Marie Ct
- 7444 Old Maple Square
- 1221 Mottrom Dr
- 1410 Harvest Crossing Dr
- 7029 Old Dominion Dr
- 7024 Statendam Ct
- 1451 Wasp Ln
- 1445 Harvest Crossing Dr
- 1496 Evans Farm Dr
- 1459 Dewberry Ct
- 1294 Scotts Run Rd
- 1216 Earnestine St
- 1112 Balls Hill Rd
- 7349 Eldorado Ct
- 7054 Liberty Ln
- 7332 Old Dominion Dr
- 7040 Liberty Ln
- 7315 Westerly Ln
- 7049 Liberty Ln
