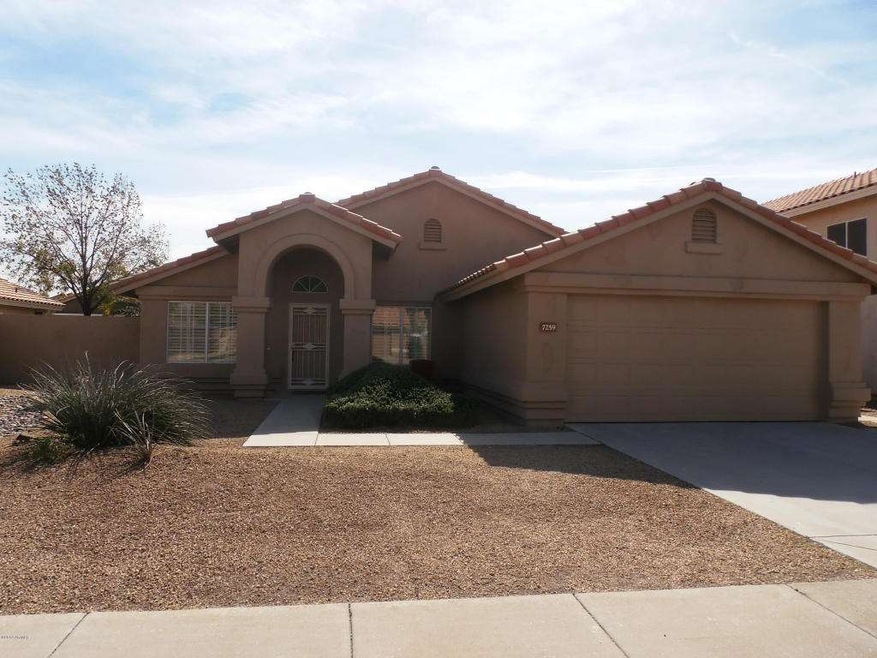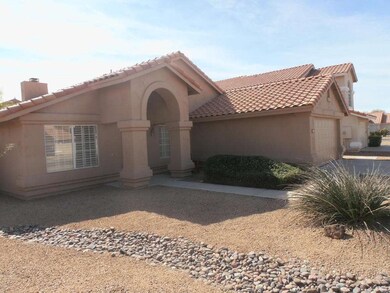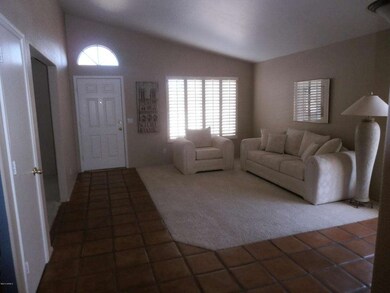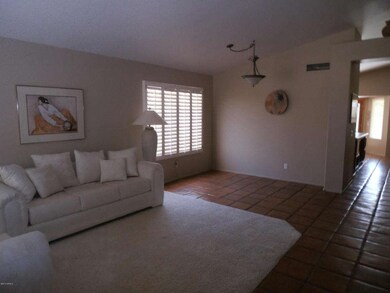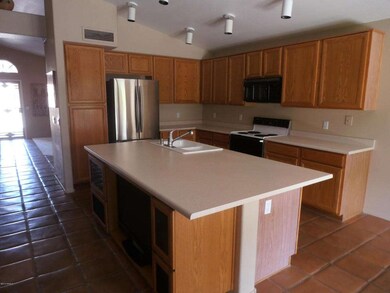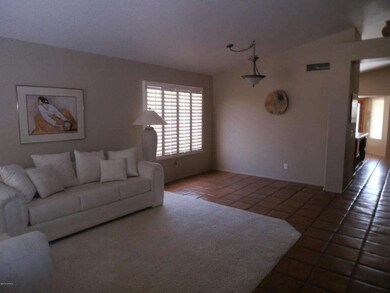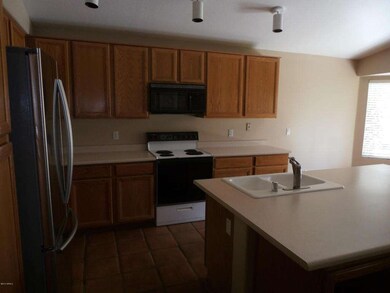
7259 W Los Gatos Dr Glendale, AZ 85310
Highlights
- Vaulted Ceiling
- Covered Patio or Porch
- Walk-In Closet
- Copper Creek Elementary School Rated A
- Dual Vanity Sinks in Primary Bathroom
- Breakfast Bar
About This Home
As of May 2014Beautiful Shea Home In Hillcrest Ranch!
3 bedrooms plus den. Separated living and family room. Fire place in Family room and kitchen island is extended and a media nitch faces into the family room. Vaulted ceiling and plant shelves. Plantation shutters in the den living room and master bedroom. Oak cabinets in the kitchen built in microwave, stainless steel refrigerator. French doors to back yard. Master bedroom has bay windows, separate tub and shower, double sinks, and large walk in closet. Great yard nicely landscaped with grapefruit and orange tree. Large covered patio, lush grass. Newer Heat Pump. Close to great schools and new Sprouts!
Last Agent to Sell the Property
Keller Williams Northeast Realty License #SA046768000 Listed on: 02/19/2014

Last Buyer's Agent
Kathy Peterson
Elite Partners License #SA111945000
Home Details
Home Type
- Single Family
Est. Annual Taxes
- $1,415
Year Built
- Built in 1994
Lot Details
- 7,700 Sq Ft Lot
- Desert faces the front of the property
- Block Wall Fence
- Front and Back Yard Sprinklers
- Sprinklers on Timer
- Grass Covered Lot
Parking
- 2 Car Garage
- Garage Door Opener
Home Design
- Wood Frame Construction
- Tile Roof
- Stucco
Interior Spaces
- 1,833 Sq Ft Home
- 1-Story Property
- Vaulted Ceiling
- Ceiling Fan
- Family Room with Fireplace
Kitchen
- Breakfast Bar
- Built-In Microwave
- Dishwasher
- Kitchen Island
Flooring
- Carpet
- Tile
Bedrooms and Bathrooms
- 3 Bedrooms
- Walk-In Closet
- Primary Bathroom is a Full Bathroom
- 2 Bathrooms
- Dual Vanity Sinks in Primary Bathroom
- Bathtub With Separate Shower Stall
Laundry
- Laundry in unit
- Dryer
- Washer
Outdoor Features
- Covered Patio or Porch
Schools
- Copper Creek Elementary School
- Hillcrest Middle School
- Mountain Ridge High School
Utilities
- Refrigerated Cooling System
- Heating Available
- High Speed Internet
- Cable TV Available
Listing and Financial Details
- Tax Lot 105
- Assessor Parcel Number 200-06-386
Community Details
Overview
- Property has a Home Owners Association
- Hillcrest Ranch Association, Phone Number (623) 825-7777
- Built by Shea Homes
- Hillcrest Ranch Subdivision
Recreation
- Community Playground
- Bike Trail
Ownership History
Purchase Details
Home Financials for this Owner
Home Financials are based on the most recent Mortgage that was taken out on this home.Purchase Details
Home Financials for this Owner
Home Financials are based on the most recent Mortgage that was taken out on this home.Purchase Details
Home Financials for this Owner
Home Financials are based on the most recent Mortgage that was taken out on this home.Similar Homes in Glendale, AZ
Home Values in the Area
Average Home Value in this Area
Purchase History
| Date | Type | Sale Price | Title Company |
|---|---|---|---|
| Cash Sale Deed | $296,000 | Lawyers Title Of Arizona Inc | |
| Warranty Deed | $225,000 | Clear Title Agency Inc Of Ar | |
| Interfamily Deed Transfer | -- | First American Title Ins Co |
Mortgage History
| Date | Status | Loan Amount | Loan Type |
|---|---|---|---|
| Previous Owner | $175,500 | New Conventional | |
| Previous Owner | $105,000 | New Conventional | |
| Previous Owner | $80,750 | No Value Available |
Property History
| Date | Event | Price | Change | Sq Ft Price |
|---|---|---|---|---|
| 05/27/2014 05/27/14 | Sold | $296,000 | -1.2% | $161 / Sq Ft |
| 05/12/2014 05/12/14 | Pending | -- | -- | -- |
| 05/11/2014 05/11/14 | Price Changed | $299,600 | 0.0% | $163 / Sq Ft |
| 05/08/2014 05/08/14 | For Sale | $299,700 | +33.2% | $164 / Sq Ft |
| 03/07/2014 03/07/14 | Sold | $225,000 | 0.0% | $123 / Sq Ft |
| 02/20/2014 02/20/14 | Pending | -- | -- | -- |
| 02/19/2014 02/19/14 | For Sale | $225,000 | -- | $123 / Sq Ft |
Tax History Compared to Growth
Tax History
| Year | Tax Paid | Tax Assessment Tax Assessment Total Assessment is a certain percentage of the fair market value that is determined by local assessors to be the total taxable value of land and additions on the property. | Land | Improvement |
|---|---|---|---|---|
| 2025 | $1,677 | $19,843 | -- | -- |
| 2024 | $1,745 | -- | -- | -- |
| 2023 | $1,745 | $25,870 | $5,170 | $20,700 |
| 2022 | $1,784 | $25,870 | $5,170 | $20,700 |
| 2021 | $1,975 | $25,870 | $5,170 | $20,700 |
| 2020 | $1,687 | $24,870 | $4,970 | $19,900 |
| 2019 | $1,642 | $22,570 | $4,510 | $18,060 |
| 2018 | $1,407 | $21,580 | $4,310 | $17,270 |
| 2017 | $1,807 | $19,880 | $3,970 | $15,910 |
| 2016 | $1,715 | $18,980 | $3,790 | $15,190 |
| 2015 | $1,589 | $18,060 | $3,610 | $14,450 |
Agents Affiliated with this Home
-
K
Seller's Agent in 2014
Kathy Peterson
Elite Partners
-
Sheri McBroom

Seller's Agent in 2014
Sheri McBroom
Keller Williams Northeast Realty
(602) 697-5823
52 in this area
136 Total Sales
-
Cathy Hum

Buyer's Agent in 2014
Cathy Hum
DeLex Realty
(623) 521-8188
4 in this area
27 Total Sales
Map
Source: Arizona Regional Multiple Listing Service (ARMLS)
MLS Number: 5072205
APN: 200-06-386
- 7259 W Tina Ln
- 7236 W Los Gatos Dr
- 7441 W Melinda Ln
- 7231 W Lone Cactus Dr
- 7411 W Lone Cactus Dr
- 7162 W Lone Cactus Dr
- 21708 N 70th Dr
- 7022 W Quail Ave
- 7272 W Crystal Rd
- 6969 W Aurora Dr
- 6891 W Via Del Sol Dr
- 7670 W Sands Dr
- 7457 W Crystal Rd
- 7587 W Quail Ave
- 6906 W Abraham Ln
- 7590 W Firebird Dr
- 7435 W Trails Dr
- 7732 W Louise Dr
- 7589 W Firebird Dr
- 7160 W Foothill Dr
