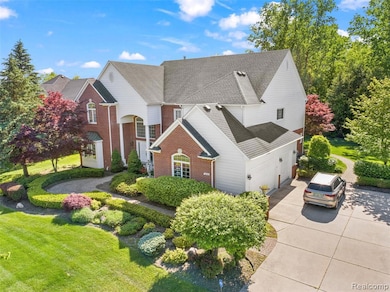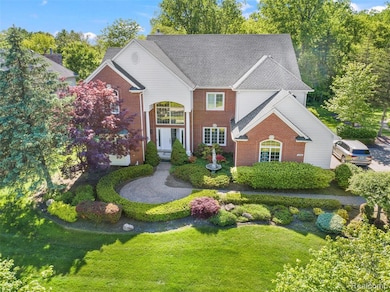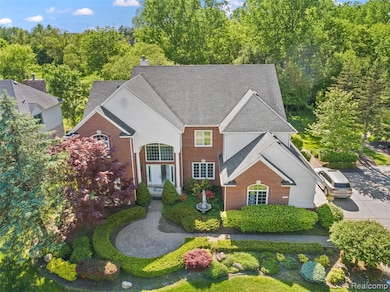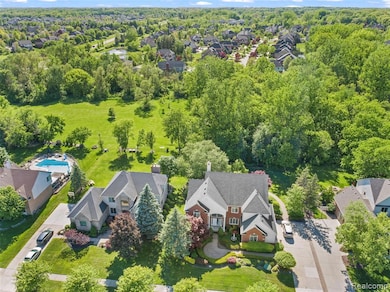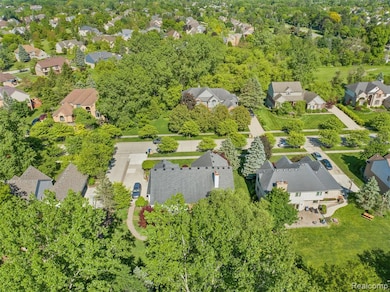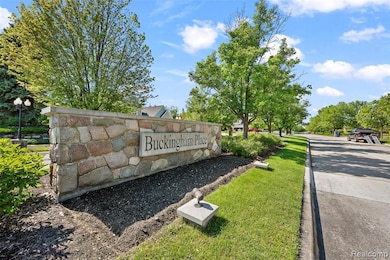7259 Wadebridge Dr Canton, MI 48187
Highlights
- Colonial Architecture
- 3 Car Attached Garage
- Forced Air Heating System
- Canton High School Rated A
About This Home
Beautifully maintained four bedroom, four bathroom colonial in the desirable Buckingham Place subdivision. Home features a grand two-story foyer, formal living and dining rooms, and spacious family room with fireplace and large windows. Gourmet kitchen includes new appliances, granite countertops, island, and ample cabinet space. Enclosed sunroom offers peaceful backyard views. Primary suite features a walk-in closet, and en-suite bath with soaking tub and separate shower. Three additional bedrooms with generous closet space. Three car attached garage and large lot. Unfinished basement offers potential for future customization. Located close to schools, parks, shopping, and expressways. Plymouth-Canton Schools. Immediate occupancy available—don’t miss this move-in ready home!
Home Details
Home Type
- Single Family
Est. Annual Taxes
- $4,267
Year Built
- Built in 1995
Lot Details
- 0.38 Acre Lot
- Lot Dimensions are 100x166
HOA Fees
- $36 Monthly HOA Fees
Parking
- 3 Car Attached Garage
Home Design
- Colonial Architecture
- Brick Exterior Construction
- Poured Concrete
Interior Spaces
- 4,762 Sq Ft Home
- 2-Story Property
- Unfinished Basement
Bedrooms and Bathrooms
- 4 Bedrooms
Location
- Ground Level
Utilities
- Forced Air Heating System
- Heating System Uses Natural Gas
Community Details
- Buckingham Place Association
- Buckingham Place Sub Subdivision
Listing and Financial Details
- Security Deposit $8,250
- 12 Month Lease Term
- Application Fee: 50.00
- Assessor Parcel Number 71020010055000
Map
Source: Realcomp
MLS Number: 20251003183
APN: 71-020-01-0055-000
- 7270 Wadebridge Dr
- 48406 Warren Rd
- 49093 Poppleton Ct
- 6680 Kings Mill Dr
- 6776 Portsman Ct
- 48107 Hanford Rd
- 50173 Thetford Ct W Unit 58
- 8140 N Pointe Ct
- 5885 Fairborn Dr
- 7580 Thornwood St
- 48375 Ford Rd
- 48315 Ford Rd
- 48104 Colony Farm Cir Unit J40
- 2032 Tradition Dr
- 9148 Northwood Ct
- 50045 E Fellows Creek Ct
- 50157 E Fellows Creek Ct
- 9418 High Pointe Ct Unit 9
- 9377 Pineview Dr
- 9407 Timberline Ct

