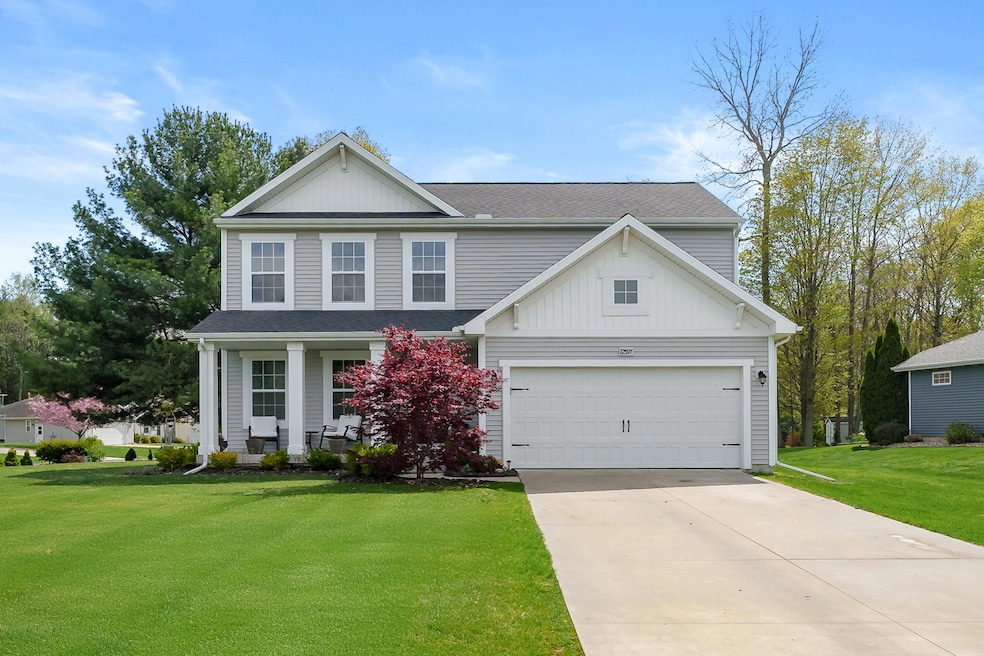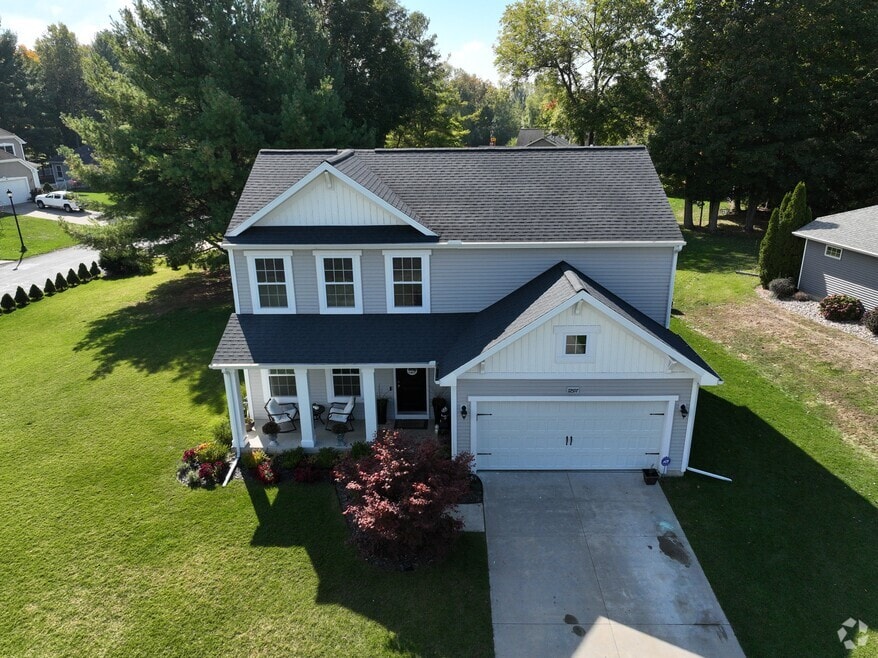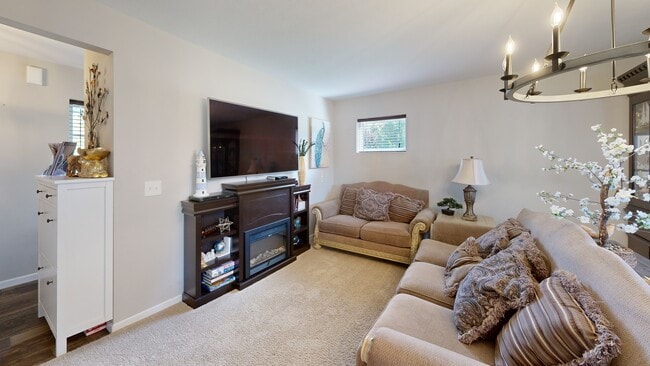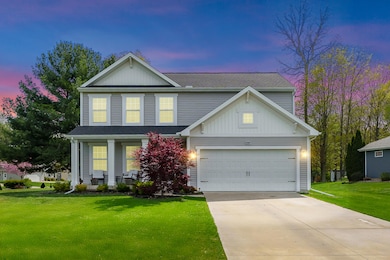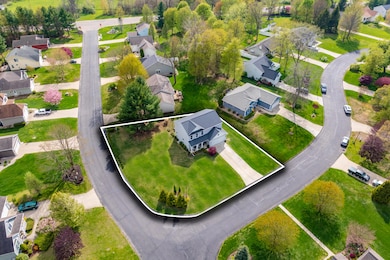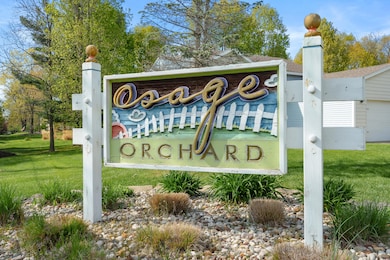
72597 Faye Ct South Haven, MI 49090
Estimated payment $2,665/month
Highlights
- Traditional Architecture
- Mud Room
- 2 Car Attached Garage
- Corner Lot: Yes
- Porch
- Patio
About This Home
Nestled on a beautiful corner lot in the desirable Osage Orchard neighborhood, this beautifully maintained home is just minutes from Lake Michigan's stunning shoreline and vibrant downtown South Haven. Featuring 4 spacious bedrooms and 2.5 baths, this residence offers a bright, open-concept living area. Enjoy seamless indoor-outdoor living with a generous back patio and a spacious corner yard, ideal for summer gatherings. All four bedrooms are conveniently located on the upper level, highlighted by brand new engineered hardwood flooring throughout. The modern kitchen boasts stainless steel appliances, granite countertops, a pantry closet system, and a practical mud area, while the main floor laundry adds convenience. Features include a sprinkler system, city water and sewer, and the benefit of lower township taxes. The 8-foot ceiling basement provides excellent rec space or storage potential, complete with an egress window for added flexibility. Move-in ready and waiting for you-don't miss your chance to enjoy the best of South Haven living!
Home Details
Home Type
- Single Family
Est. Annual Taxes
- $4,047
Year Built
- Built in 2017
Lot Details
- 0.25 Acre Lot
- Lot Dimensions are 103x121x100x88
- Shrub
- Corner Lot: Yes
- Sprinkler System
HOA Fees
- $58 Monthly HOA Fees
Parking
- 2 Car Attached Garage
- Front Facing Garage
- Garage Door Opener
Home Design
- Traditional Architecture
- Shingle Roof
- Composition Roof
- Vinyl Siding
Interior Spaces
- 1,870 Sq Ft Home
- 2-Story Property
- Ceiling Fan
- Insulated Windows
- Window Treatments
- Mud Room
- Living Room
- Dining Room
- Basement Fills Entire Space Under The House
- Home Security System
Kitchen
- Range
- Microwave
- Dishwasher
- Kitchen Island
Flooring
- Carpet
- Vinyl
Bedrooms and Bathrooms
- 4 Bedrooms
Laundry
- Laundry Room
- Laundry on main level
- Dryer
- Washer
Outdoor Features
- Patio
- Porch
Schools
- South Haven High School
Utilities
- Forced Air Heating and Cooling System
- Heating System Uses Natural Gas
- Electric Water Heater
- High Speed Internet
- Internet Available
Community Details
- Association fees include snow removal
- $700 HOA Transfer Fee
- Osage Orchards Subdivision
3D Interior and Exterior Tours
Floorplans
Map
Home Values in the Area
Average Home Value in this Area
Tax History
| Year | Tax Paid | Tax Assessment Tax Assessment Total Assessment is a certain percentage of the fair market value that is determined by local assessors to be the total taxable value of land and additions on the property. | Land | Improvement |
|---|---|---|---|---|
| 2025 | $4,048 | $156,800 | $0 | $0 |
| 2024 | $1,980 | $153,100 | $0 | $0 |
| 2023 | $1,886 | $141,900 | $0 | $0 |
| 2022 | $3,653 | $115,900 | $0 | $0 |
| 2021 | $3,460 | $104,200 | $7,600 | $96,600 |
| 2020 | $3,419 | $101,600 | $7,600 | $94,000 |
| 2019 | $3,245 | $100,100 | $100,100 | $0 |
| 2018 | $3,170 | $94,600 | $94,600 | $0 |
| 2017 | $254 | $5,100 | $0 | $0 |
| 2016 | $250 | $5,100 | $0 | $0 |
| 2015 | $172 | $5,100 | $0 | $0 |
| 2014 | $195 | $6,500 | $0 | $0 |
| 2013 | -- | $6,000 | $6,000 | $0 |
Property History
| Date | Event | Price | List to Sale | Price per Sq Ft | Prior Sale |
|---|---|---|---|---|---|
| 11/26/2025 11/26/25 | For Sale | $419,900 | -2.3% | $225 / Sq Ft | |
| 10/16/2025 10/16/25 | Price Changed | $429,900 | -4.4% | $230 / Sq Ft | |
| 08/25/2025 08/25/25 | Price Changed | $449,900 | -3.7% | $241 / Sq Ft | |
| 06/07/2025 06/07/25 | Price Changed | $467,250 | -4.4% | $250 / Sq Ft | |
| 05/07/2025 05/07/25 | For Sale | $489,000 | +117.4% | $261 / Sq Ft | |
| 08/28/2017 08/28/17 | Sold | $224,900 | 0.0% | $120 / Sq Ft | View Prior Sale |
| 07/29/2017 07/29/17 | Pending | -- | -- | -- | |
| 05/03/2017 05/03/17 | For Sale | $224,900 | -- | $120 / Sq Ft |
Purchase History
| Date | Type | Sale Price | Title Company |
|---|---|---|---|
| Warranty Deed | $224,900 | Attorney | |
| Quit Claim Deed | -- | None Available | |
| Warranty Deed | $42,500 | Attorney |
Mortgage History
| Date | Status | Loan Amount | Loan Type |
|---|---|---|---|
| Open | $179,920 | Adjustable Rate Mortgage/ARM |
About the Listing Agent

Christine Norland loves to help people achieve their dreams and goals. Being a fourth generation St. Joseph native has allowed her to develop a vast knowledge, pride and commitment for this special place on the lake. Christine graduated from Western Michigan University with a Bachelor of Science in Dietetics and continued to pursue her interest in health by becoming a Registered Dietitian and a Certified Health and Wellness Coach. She then attended Holloway’s Real Estate Institute and became a
Christine's Other Listings
Source: MichRIC
MLS Number: 25020225
APN: 80-17-187-016-00
- 10505 Compton Dr Unit 1
- 69636 County Road 384
- 13670 73rd St
- 09279 M-140 Hwy
- 326 Blue Star Hwy
- Lot 186 Blue Star Hwy
- Parcel ABC 73rd St
- 0 73rd St
- v/l Blue Star Hwy
- 5640 Blue Star Hwy
- 05375 Parkview Ln
- 5122 Parkview Ln
- 757 Phillips St
- 620 Bailey Ave
- 746 Lee St
- 13241 Deercreek Ct
- 960 Center St
- 936 Superior St
- 648 Phillips St
- 538 Humphrey St
- 213 S Haven St
- 7125 Maple Ave
- 7155 Blue Star Hwy
- 8770 Cobblestone Rd
- 4089 Medical Park Dr
- 593 S Paw Paw St
- 1019 Colonial Dr Unit 1
- 497 W Center St
- 630 Pleasant St Unit ID1317409P
- 3409 Elizabeth St Unit ID1317410P
- 124 Water St
- 261 Bellview St
- 541 Woodfield Cir
- 2050 Reggie Dr
- 822 Ship St
- 1322 E Napier Ave
- 1103 Market St
- 613 Wayne St
- 720 Main St Unit 2
- 30896 Christopher Way
