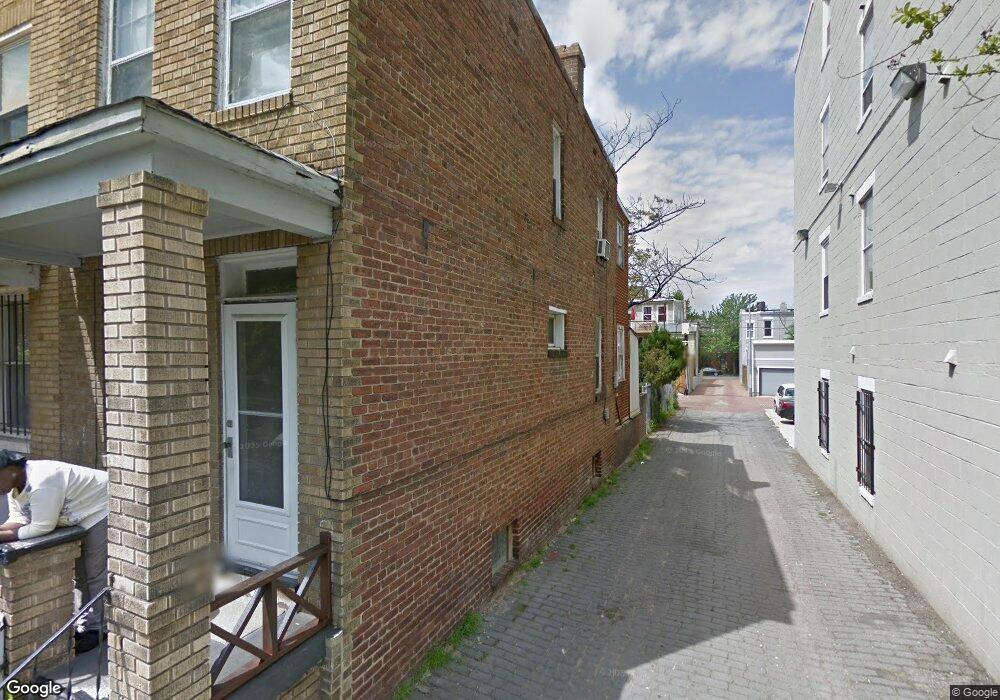726 11th St NE Unit A Washington, DC 20002
Atlas District Neighborhood
3
Beds
3
Baths
1,440
Sq Ft
--
Built
About This Home
This home is located at 726 11th St NE Unit A, Washington, DC 20002. 726 11th St NE Unit A is a home located in District of Columbia with nearby schools including Ludlow-Taylor Elementary School, Stuart-Hobson Middle School, and Eastern High School.
Create a Home Valuation Report for This Property
The Home Valuation Report is an in-depth analysis detailing your home's value as well as a comparison with similar homes in the area
Home Values in the Area
Average Home Value in this Area
Tax History Compared to Growth
Map
Nearby Homes
- 730 11th St NE Unit 203
- 726 11th St NE
- 1115 H St NE Unit 302
- 825 11th St NE
- 1109 I St NE
- 622 11th St NE
- 1010 I St NE
- 1205 Wylie St NE
- 1227 Wylie St NE
- 1217 I St NE
- 1238 Linden Place NE
- 1212 I St NE Unit A
- 1212 I St NE Unit B
- 1121 K St NE
- 1125 K St NE
- 919 12th St NE Unit 301
- 919 12th St NE Unit 202
- 919 12th St NE Unit 303
- 927 12th St NE
- 1251 I St NE
- 724 11th St NE
- 720 11th St NE
- 720 11th St NE Unit 1/2
- 730 11th St NE Unit 103
- 730 11th St NE Unit 304
- 730 11th St NE Unit 402
- 730 11th St NE Unit 401
- 730 11th St NE Unit 302
- 730 11th St NE Unit 301
- 730 11th St NE Unit 303
- 730 11th St NE Unit 202
- 730 11th St NE Unit 404
- 730 11th St NE Unit 403
- 730 11th St NE Unit 104
- 730 11th St NE Unit 204
- 730 11th St NE Unit 201
- 730 11th St NE Unit 102
- 730 11th St NE
- 714 11th St NE Unit 203
- 714 11th St NE Unit 301
