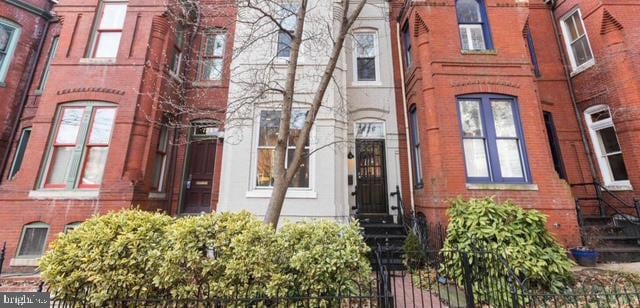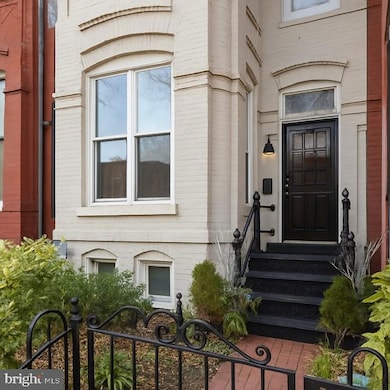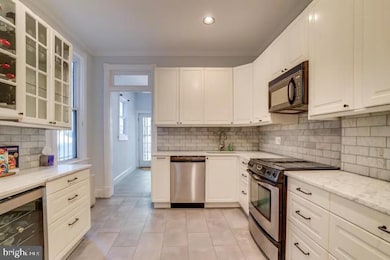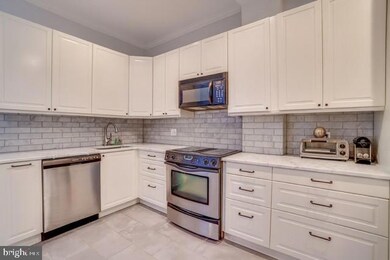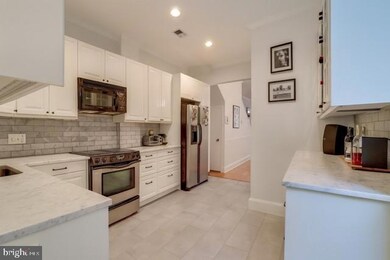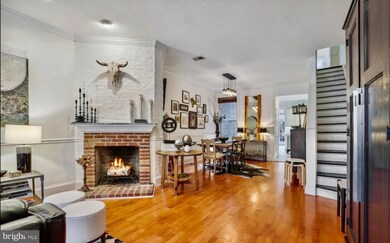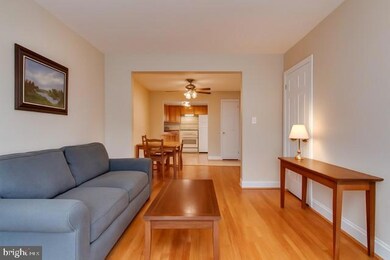726 3rd St NE Washington, DC 20002
Atlas District NeighborhoodHighlights
- Colonial Architecture
- Space For Rooms
- No HOA
- Ludlow-Taylor Elementary School Rated A-
- 1 Fireplace
- 5-minute walk to Swampoodle Park
About This Home
This inviting and spacious row house was thoughtfully renovated in 2018 and boasts a superior location just steps from popular H Street. The gourmet kitchen is tastefully appointed with ample cabinet space, stainless steel appliances and ideal sitting area. An open living space with hardwood floors and a fireplace, a spacious dining area and a half bath complete the first floor. The upper level includes a large primary suite with en-suite bathroom and a large walk-in closet, as well as two guest bedrooms and another full bathroom. A beautiful and private back deck makes the perfect setting for alfresco entertaining, and leads to 2 off street parking spots. Walking distance to Eastern Market and H Street retail, including Trader Joe s and Whole Foods. Walking distance to Metro (Orange, Blue, Silver) and Union Station.
Listing Agent
(410) 486-4504 jeremy@mrlisterrealty.com Mr. Lister Realty Brokerage Phone: 4104864504 Listed on: 11/26/2025
Townhouse Details
Home Type
- Townhome
Year Built
- Built in 1890
Lot Details
- 2,178 Sq Ft Lot
Home Design
- Colonial Architecture
- Brick Exterior Construction
- Brick Foundation
- Wood Siding
- Stucco
Interior Spaces
- Property has 2.5 Levels
- 1 Fireplace
- Dryer
Kitchen
- Oven
- Stove
- Cooktop
- Dishwasher
Bedrooms and Bathrooms
Finished Basement
- Walk-Out Basement
- Connecting Stairway
- Interior and Rear Basement Entry
- Space For Rooms
- Basement Windows
Parking
- Driveway
- Parking Lot
- Off-Street Parking
Accessible Home Design
- Doors swing in
- More Than Two Accessible Exits
- Level Entry For Accessibility
Schools
- Ludlow-Taylor Elementary School
- Stuart-Hobson Middle School
- Eastern High School
Utilities
- Whole House Fan
- Central Heating and Cooling System
- Heating System Uses Natural Gas
- Vented Exhaust Fan
- Natural Gas Water Heater
- Public Septic
Listing and Financial Details
- Residential Lease
- Security Deposit $5,500
- Tenant pays for all utilities, cable TV, common area maintenance, electricity, gas, heat, lawn/tree/shrub care, sewer, snow removal, trash removal, water
- The owner pays for insurance, pest control, repairs, personal property taxes, real estate taxes
- Rent includes HVAC maint, insurance, parking, partly furnish, taxes
- No Smoking Allowed
- 12-Month Lease Term
- Available 12/22/25
- Assessor Parcel Number 0752//0036
Community Details
Overview
- No Home Owners Association
Pet Policy
- Limit on the number of pets
- Pet Deposit Required
Map
Property History
| Date | Event | Price | List to Sale | Price per Sq Ft | Prior Sale |
|---|---|---|---|---|---|
| 01/31/2026 01/31/26 | Price Changed | $5,000 | -9.1% | $2 / Sq Ft | |
| 11/26/2025 11/26/25 | For Rent | $5,500 | +10.0% | -- | |
| 05/26/2023 05/26/23 | Rented | $5,000 | -15.3% | -- | |
| 05/24/2023 05/24/23 | Under Contract | -- | -- | -- | |
| 05/03/2023 05/03/23 | Price Changed | $5,900 | -9.2% | $2 / Sq Ft | |
| 03/13/2023 03/13/23 | For Rent | $6,500 | +54.8% | -- | |
| 07/08/2020 07/08/20 | Rented | $4,200 | 0.0% | -- | |
| 07/08/2020 07/08/20 | For Rent | $4,200 | 0.0% | -- | |
| 05/15/2020 05/15/20 | Sold | $1,240,000 | -4.2% | $473 / Sq Ft | View Prior Sale |
| 03/10/2020 03/10/20 | Pending | -- | -- | -- | |
| 09/29/2019 09/29/19 | Price Changed | $1,294,900 | -0.4% | $494 / Sq Ft | |
| 09/05/2019 09/05/19 | For Sale | $1,299,900 | +38.3% | $496 / Sq Ft | |
| 10/02/2017 10/02/17 | Sold | $940,000 | +5.0% | $512 / Sq Ft | View Prior Sale |
| 09/04/2017 09/04/17 | Pending | -- | -- | -- | |
| 08/30/2017 08/30/17 | For Sale | $895,000 | -- | $487 / Sq Ft |
Source: Bright MLS
MLS Number: DCDC2232694
APN: 0752-0036
- 301 H St NE Unit PH-602
- 301 H St NE Unit 201
- 716 4th St NE
- 301 G St NE Unit 32
- 815 4th St NE
- 911 2nd St NE Unit 501
- 629 4th St NE Unit 1
- 521 H St NE
- 718 6th St NE Unit 1
- 656 6th St NE
- 625 5th St NE Unit 1
- 304 K St NE Unit 1
- 304 K St NE Unit 2PH
- 314 K St NE
- 207 F St NE
- 607 K St NE
- 626 I St NE
- 327 Rear L St NE
- 1109 Congress St SE
- 434 6th St NE
- 301 H St NE Unit 305
- 701 2nd St NE
- 315 H St NE
- 360 H St NE Unit FL5-ID512
- 201 I St NE
- 605 2nd St NE
- 318 I St NE
- 723 5th St NE Unit ID668P
- 501 H St NE
- 235 F St NE
- 235 F St NE
- 235 F St NE
- 504 Capitol Ct NE Unit ID170373P
- 522 F St NE
- 200 K St NE
- 100 K St NE
- 638 G St NE
- 600 H St NE
- 625 H St NE
- 504 E St NE Unit 504 one-half E ST NE apt.
Ask me questions while you tour the home.
