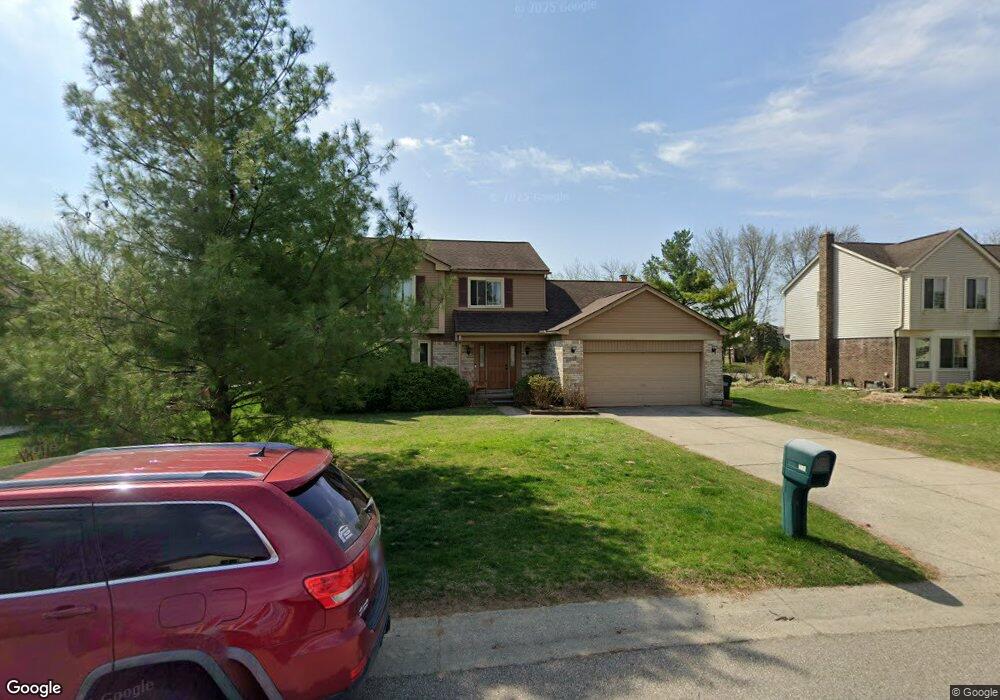726 Baker St Rochester Hills, MI 48307
3
Beds
2.5
Baths
1,897
Sq Ft
9,148
Sq Ft Lot
Highlights
- Tennis Courts
- In Ground Pool
- Clubhouse
- Hampton Elementary School Rated A
- Colonial Architecture
- Deck
About This Home
This home is located at 726 Baker St, Rochester Hills, MI 48307 and is currently priced at $2,500. This property was built in 1985. 726 Baker St is a home located in Oakland County with nearby schools including Hampton Elementary School, Reuther Middle School, and Rochester High School.
Home Details
Home Type
- Single Family
Est. Annual Taxes
- $3,034
Year Built
- Built in 1985
Lot Details
- 9,148 Sq Ft Lot
- Lot Dimensions are 82x110
- Native Plants
- Level Lot
- Wooded Lot
HOA Fees
- $8 Monthly HOA Fees
Home Design
- Colonial Architecture
- Brick Exterior Construction
- Poured Concrete
- Asphalt Roof
- Vinyl Construction Material
Interior Spaces
- 1,897 Sq Ft Home
- 2-Story Property
- Ceiling Fan
- Gas Fireplace
- Family Room with Fireplace
- Unfinished Basement
- Sump Pump
Kitchen
- Free-Standing Gas Oven
- Free-Standing Gas Range
- Range Hood
- Recirculated Exhaust Fan
- Microwave
- Dishwasher
- Disposal
Bedrooms and Bathrooms
- 3 Bedrooms
Laundry
- Dryer
- Washer
Parking
- 2 Car Direct Access Garage
- Front Facing Garage
- Garage Door Opener
- Driveway
Outdoor Features
- In Ground Pool
- Tennis Courts
- Deck
- Enclosed Patio or Porch
Location
- Ground Level
- Property is near a golf course
Utilities
- Forced Air Heating and Cooling System
- Vented Exhaust Fan
- Heating System Uses Natural Gas
- Shared Water Meter
- Natural Gas Water Heater
Listing and Financial Details
- Security Deposit $3,750
- 12 Month Lease Term
- Assessor Parcel Number 1526403023
Community Details
Overview
- Aberdeen Subdivision
- Swim Association
Amenities
- Clubhouse
- Laundry Facilities
Recreation
- Community Pool
Map
Source: Realcomp
MLS Number: 20251056059
APN: 15-26-403-023
Nearby Homes
- 830 Dartmouth Dr
- 525 Oxford Ct
- 629 Ashley Cir
- 2817 Hartwick Dr
- 980 Briston Dr
- 2605 Helmsdale Cir
- 705 Preston Ct Unit 170
- 587 Tennyson
- 535 Tennyson Unit 48
- 513 Tennyson
- 1166 Sugar Creek Dr
- 2657 Frankson Ave
- 3282 Avon Manor Rd
- 2162 London Bridge Dr Unit 56
- 134 W Auburn Rd
- 2025 Somerville
- 2574 Culbertson Ave
- 2770 Hickory Lawn Rd
- 120 Montmorency Rd
- 2198 S Rochester Rd
- 735 Hamilton Ct
- 2689 Helmsdale Cir
- 64 Village Cir
- 643 Dorchester Dr
- 250 Hampton Cir
- 400 Hampton Cir
- 221 Torrent Ct
- 2566 Harrington Rd
- 2208 Cumberland Rd
- 1511 Porter Cir
- 1589 Oneil Cir Unit 135
- 1901 Village Green Blvd
- 1750 Melville Dr
- 1396 Bembridge Dr
- 6749 Little Creek Dr
- 6961 Venus
- 6919-6973 Venus Dr
- 1401 S Rochester Rd
- 1090 Academy Dr
- 46280 Dequindre Rd

