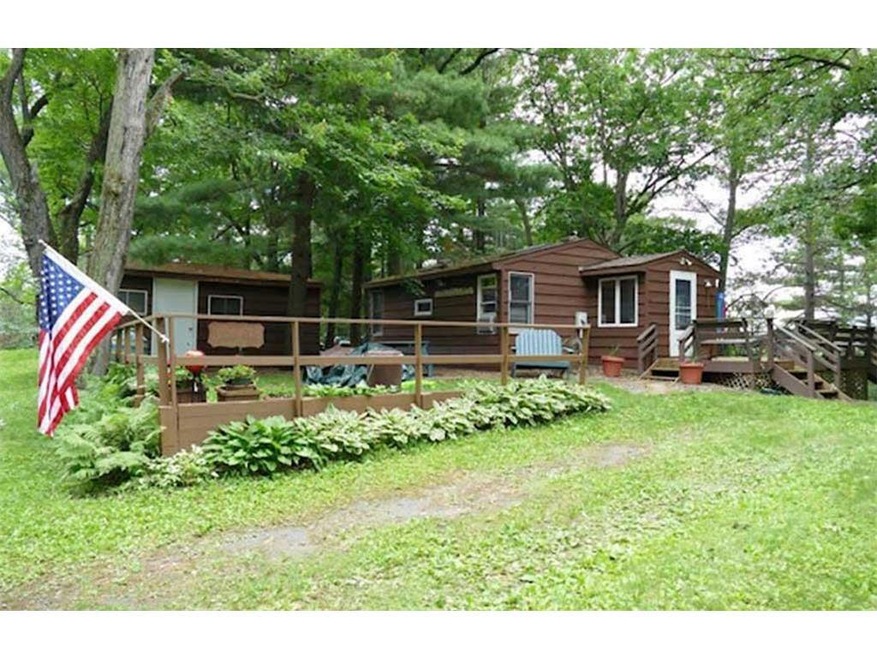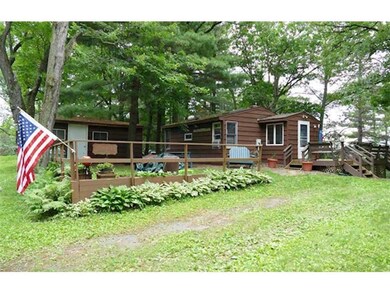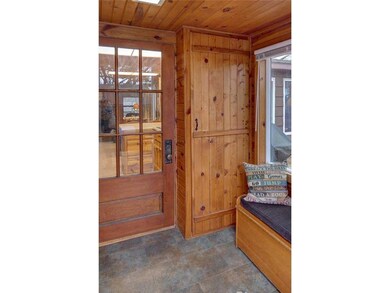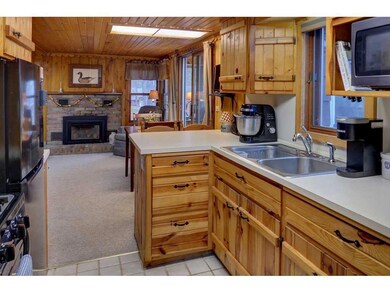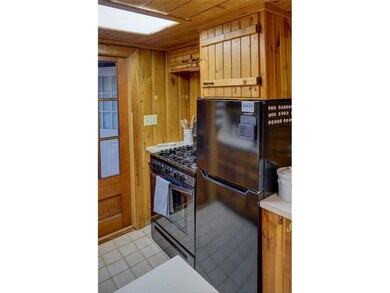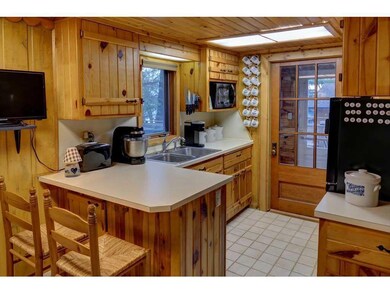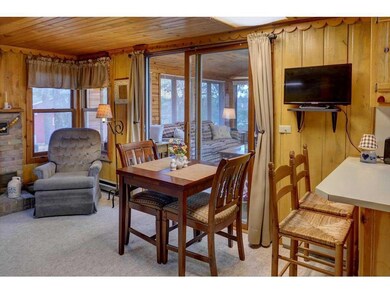Estimated payment $2,156/month
About This Home
Enjoy the Lake Life on Bear Trap Lake at this charming, turnkey year round cabin. The knotty pine interior is well thought out with every space utilized. Skylights in the bedrooms and the porch bring in additional natural light. Unwind after a day on the water in the large four-season porch or cozy up to the gas fireplace. Entertain on the large deck or the mid-hill sitting area. The 18?x10? shed is split into to two spaces; one with a workbench & shelving and the other is used for yard tools. Recent improvements include new appliances, two water heaters, water softener and added attic insulation. The property is served by municipal sewer. Year built is unknown. Boat to the Marina for lakeside gas, Wapo/Bear Trap apparel or treats. The newly acquired Mixed Up Waterside Bar & Grill is a great stop for a classy drink and meal on the water. Take advantage of the nearby non-motorized Stower trail, the various snowmobile trails or head over to Trollhaugen for downhill skiing, tubing or zip lining. Whether it?s boating, swimming with friends, kayaking with the loons or relaxing in the sun, over 1,400 acres of water adventures await you on Bear Trap & Wapogasset. Come experience the Lake Life!
Map
Home Details
Home Type
Single Family
Est. Annual Taxes
$2,784
Year Built
1950
Lot Details
0
Listing Details
- Prop. Type: Single-Family
- Directions: From Amery, go West on Cty Rd F. Turn right on Bear Trap Ln. Property is on the right.
- New Construction: No
- Year Built: 1950
- Cleared Acreage: < 1/2
- Full Street Address: 726 Bear Trap Lane
- Type 5 Heat Fuel: Electric, Natural Gas
- Kitchen Level: Main
- Lot Acreage: 0.22
- Municipality Type: Town
- Other Rm1 Level: Main
- Other Rm1 Name: Deck
- Other Rm2 Name: Sun/Four Season Room
- Property Water Features: Bottom-Gravel, Bottom-Sand
- Lot Description Waterfront: Yes
- Special Features: UnderContract
- Property Sub Type: Detached
Interior Features
- Appliances: Microwave, Range, Refrigerator
- Has Basement: Crawl Space
- Interior Amenities: Water Softener, Wood trim, Skylight(s), Cathedral/vaulted ceiling, Circuit Breakers
- Bathroom Description: 3/4 on Main
- Room Bedroom2 Level: Main
- Dining Room Dining Room Level: Main
- Living Room Level: Main
- Master Bedroom Master Bedroom Level: Main
- Master Bedroom Master Bedroom Width: 6
- Three Quarter Bathrooms: 1
- Second Floor Total Sq Ft: 698.00
Exterior Features
- Exterior Features: Deck, Porch
- Exterior Building Type: Single Family/Detached, 1 Story
- Exterior: Wood
- Lake Size: 247.0
- Out Buildings: Storage Shed
Utilities
- Utilities: Electricity
- Water Waste: Well, Sewer(In Street)
Schools
- Junior High Dist: Amery
Lot Info
- Zoning: Residential-Single,Shoreline
- Acreage Range: 0.0 to .499
- Lot Description: Irregular, Shade Trees
- Lot Sq Ft: 9583
Building Info
- New Development: No
Tax Info
- Tax Year: 2024
- Total Taxes: 2819.0
Home Values in the Area
Average Home Value in this Area
Tax History
| Year | Tax Paid | Tax Assessment Tax Assessment Total Assessment is a certain percentage of the fair market value that is determined by local assessors to be the total taxable value of land and additions on the property. | Land | Improvement |
|---|---|---|---|---|
| 2024 | $2,784 | $257,800 | $136,000 | $121,800 |
| 2023 | $2,660 | $136,000 | $84,700 | $51,300 |
| 2022 | $2,583 | $136,000 | $84,700 | $51,300 |
| 2021 | $2,238 | $136,000 | $84,700 | $51,300 |
| 2020 | $2,141 | $136,000 | $84,700 | $51,300 |
| 2019 | $2,199 | $136,000 | $84,700 | $51,300 |
| 2018 | $2,539 | $136,000 | $84,700 | $51,300 |
| 2017 | $2,278 | $136,000 | $84,700 | $51,300 |
| 2016 | $2,289 | $136,000 | $84,700 | $51,300 |
| 2015 | $2,244 | $136,000 | $84,700 | $51,300 |
| 2013 | $2,511 | $136,000 | $84,700 | $51,300 |
| 2012 | $2,401 | $136,000 | $84,700 | $51,300 |
Property History
| Date | Event | Price | List to Sale | Price per Sq Ft | Prior Sale |
|---|---|---|---|---|---|
| 03/14/2025 03/14/25 | Sold | $367,000 | +0.5% | $526 / Sq Ft | View Prior Sale |
| 03/13/2025 03/13/25 | Pending | -- | -- | -- | |
| 01/28/2025 01/28/25 | For Sale | $365,000 | -- | $523 / Sq Ft |
Purchase History
| Date | Type | Sale Price | Title Company |
|---|---|---|---|
| Deed | $188,000 | Burnet Title |
Mortgage History
| Date | Status | Loan Amount | Loan Type |
|---|---|---|---|
| Open | $169,200 | New Conventional |
Source: Western Wisconsin REALTORS® Association
MLS Number: 6654774
APN: 032-01437-0000
- 11XX 65th Avenue Ave
- 655 115th St
- 653 115th St
- 630 130th St
- 1089 65th Ave Unit F
- 1089 65th Ave
- 622 Pondhurst Dr
- 609 Pondhurst Dr
- 603 Pondhurst Dr
- 776 130th St Unit F
- 1103 55th Ave
- 315 South St W
- 305 Greenview Circle Cir
- 303 Greenview Circle Cir
- 219 Greenview Ln
- 791 Golf Way
- 307 Greenview Cir
- 241 South St W
- 241 S Saint W
- xxx Little Falls Cir
- 244 Broadway St E
- 1320 County Rd A
- 701-35 Wisconsin Ave Unit 1
- 161 230th St
- 208 Alabama St Unit 4
- 317 Simonson Rd Unit 1
- 2180 Island Dr
- 659 Industrial Blvd
- 190 Sawmill Ln Unit 11
- 902 N Hamilton St
- 621-667 Linden Ct
- 303-318 South Ave
- 653 N 2nd St
- 107 S Knowles Ave Unit 306
- 102 Ridge Rd
- 206 2nd Ave Unit A
- 855 Highview Dr Unit D
- 307 S Knowles Ave
- 421 S Green Ave
- 455 S Arch Ave Unit A
