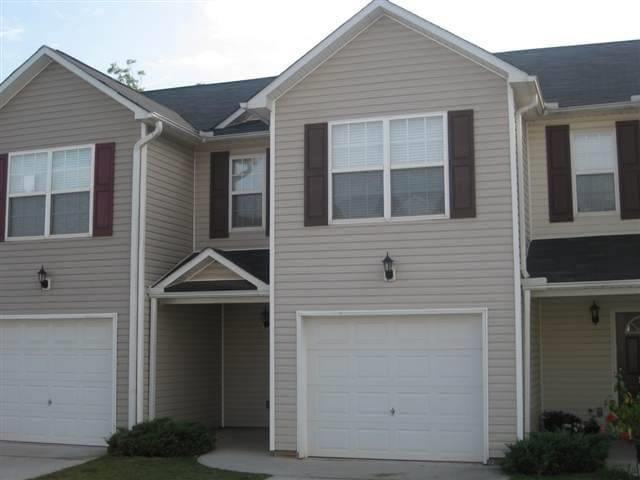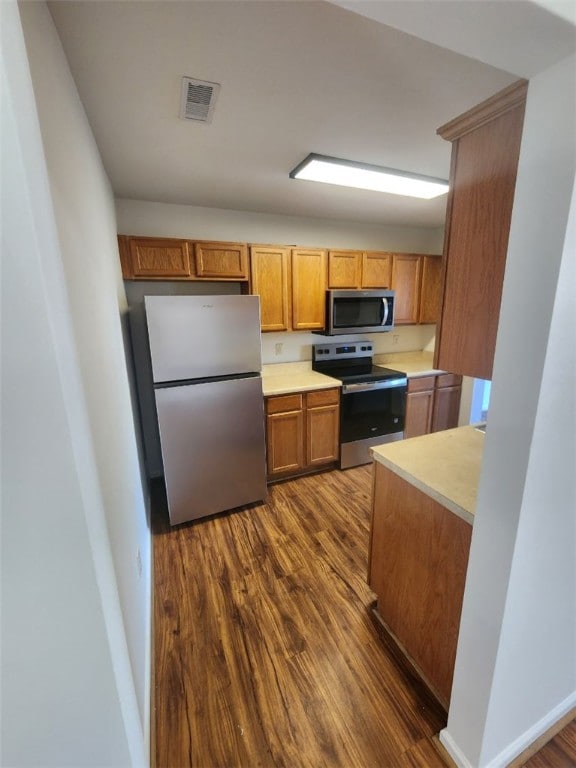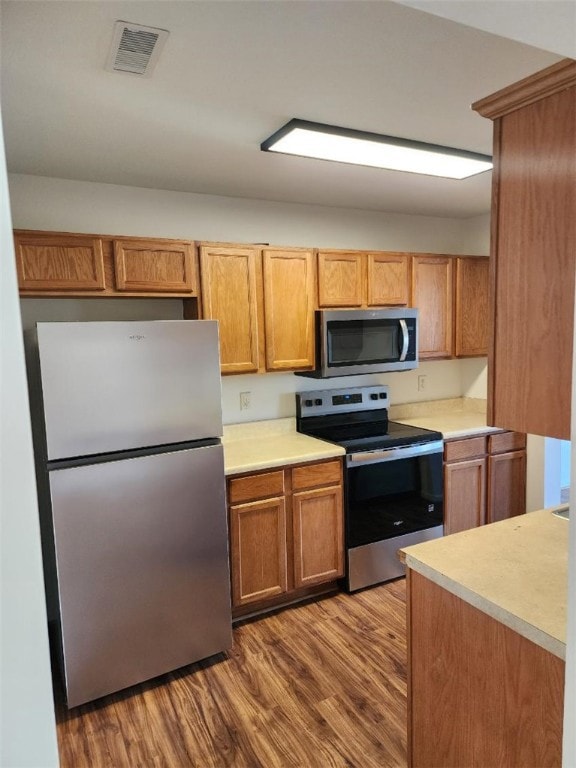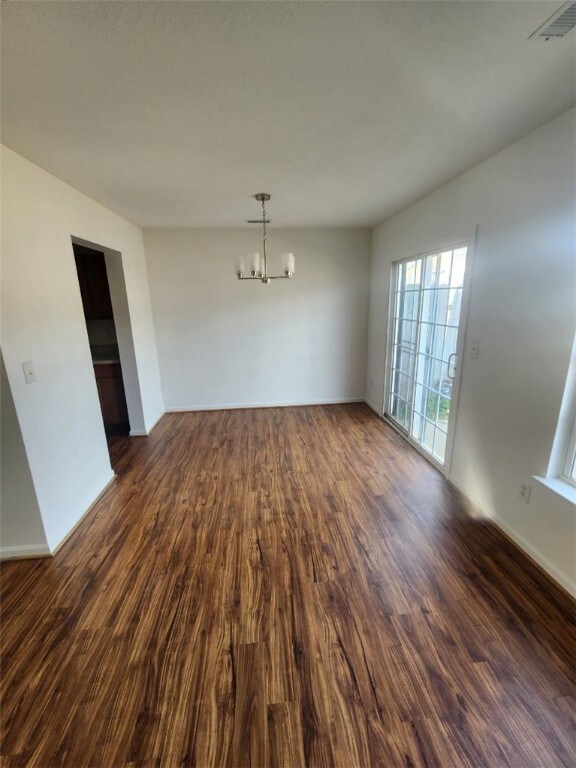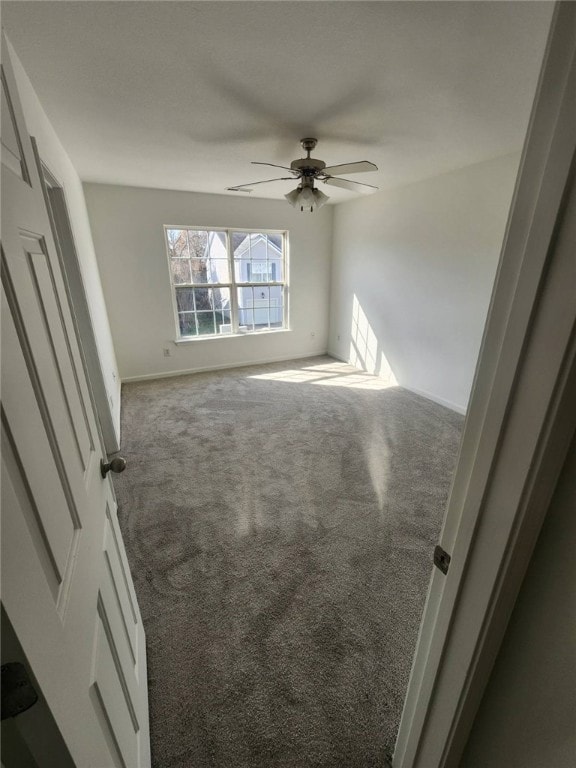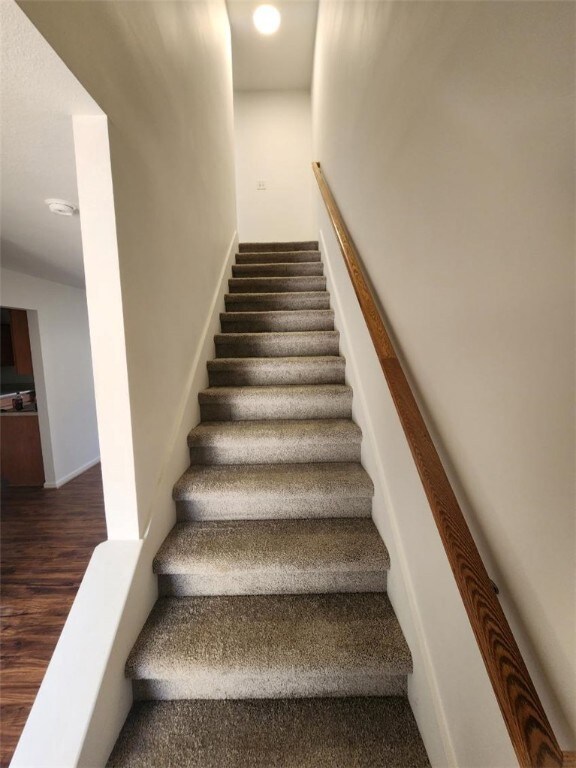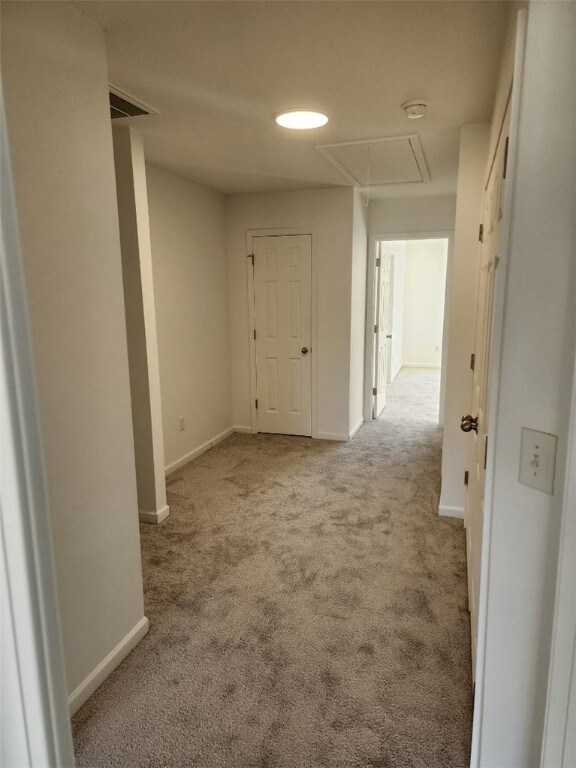726 Bellview Way Seneca, SC 29678
3
Beds
2.5
Baths
--
Sq Ft
2006
Built
Highlights
- Traditional Architecture
- 1 Car Attached Garage
- Bathtub with Shower
- No HOA
- Cooling Available
- 1-minute walk to Providence Ridge Park
About This Home
Great townhome with three bedrooms and two and half baths. for rent and/or sale. All new appliances, flooring and freshly painted. Galley kitchen opens to dining area and gathering room. Sliding doors opens up to outside sitting area. Rent includes landscaping.
Townhouse Details
Home Type
- Townhome
Est. Annual Taxes
- $1,575
Year Built
- Built in 2006
Parking
- 1 Car Attached Garage
- Garage Door Opener
- Driveway
Home Design
- Traditional Architecture
- Slab Foundation
- Vinyl Siding
Interior Spaces
- 2-Story Property
- Laminate Countertops
Flooring
- Carpet
- Laminate
- Vinyl
Bedrooms and Bathrooms
- 3 Bedrooms
- Primary bedroom located on second floor
- Bathtub with Shower
Location
- City Lot
Schools
- Ravenel Elm Elementary School
- Seneca Middle School
- Seneca High School
Utilities
- Cooling Available
- Heat Pump System
Community Details
- No Home Owners Association
- Association fees include ground maintenance
- Bellview Subd. Subdivision
Listing and Financial Details
- Assessor Parcel Number 520-71-01-116
Map
Source: Western Upstate Multiple Listing Service
MLS Number: 20294964
APN: 520-71-01-116
Nearby Homes
- 134 Marshall Ave
- 1208 E Main St
- 307 Willow Brook Ln
- 303 Hunter St
- 116 Straight Arrow Way
- 307 Hunter St
- 000 N Stribling St
- 0 N Stribling St
- 305 Creek Dr
- 905 E South 2nd St
- 9 Humbert St
- 503 Oakmont Valley Trail
- 409 Oakmont Valley Trail
- 00 Owens Rd
- 401 Oakmont Valley Trail
- 42 Sirrine St
- 304 Oakmont Valley Trail
- Lot 42 A E Lonsdale St
- 704 W Grady St
- 1115 Davis Mill Rd
- 725 Bellview Way
- 735 Bellview Way
- 707 Bellview Way
- 109-A Towe St
- 405 Oakmont Valley Trail
- 515 N Walnut St Unit C
- 405 Whispering Ln
- 304 N Townville St
- 117 Candlestick Ln
- 115 Morningside Dr
- 247 Wimbledon Way
- 1020 Fairfield Dr
- 1 Shagbark Ln
- 156 Pine Cliff Dr
- 113 Cascade Ln
- 1500 S Oak St
- 100 Timber Ridge Ln
- 98 Heritage Hills Dr
- 701 Broadway St
- 229 Carvel Trail
