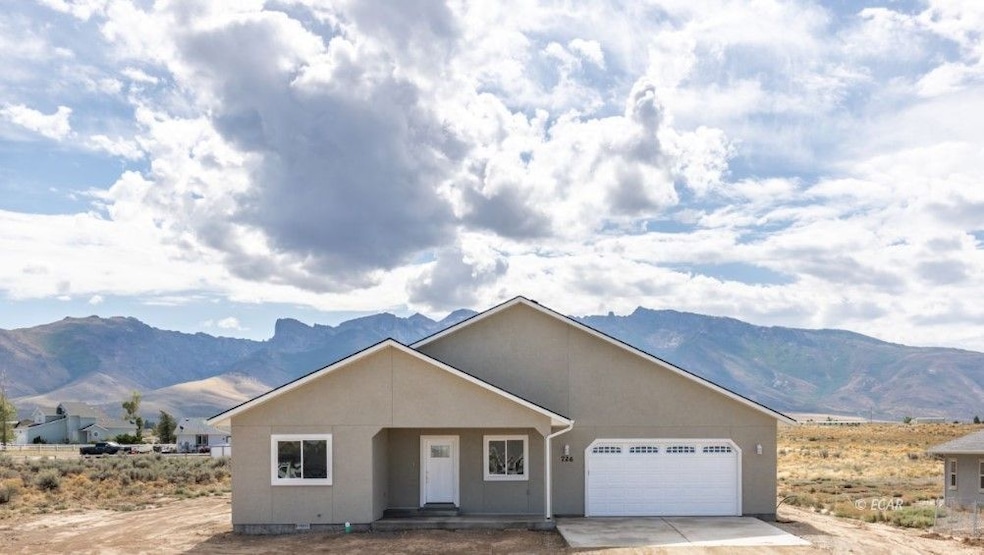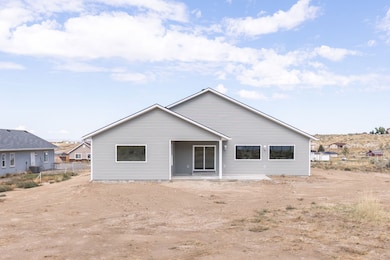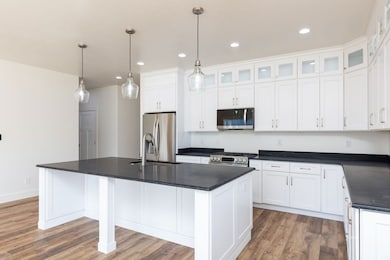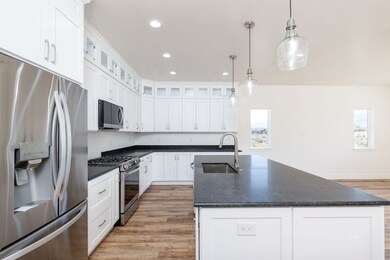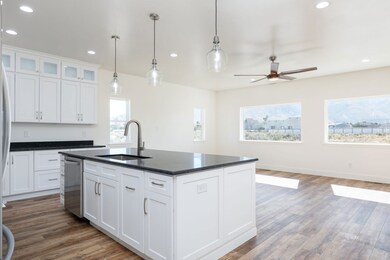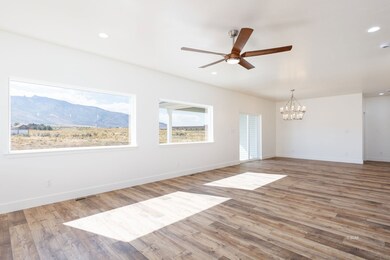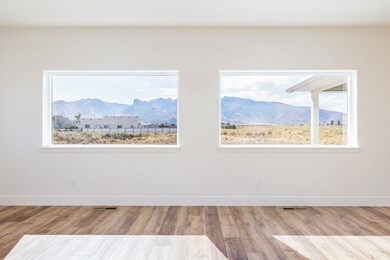726 Bronco Dr Spring Creek, NV 89815
Estimated payment $3,099/month
Highlights
- Marina
- Mountain View
- Home Office
- New Construction
- Vaulted Ceiling
- Covered Patio or Porch
About This Home
NEW CONSTRUCTION. You need to see this custom home by Wolfworks.3 Bedroom, Office (4th Bedroom option) 2&1/2 Bath and Love the unique floorplan, primary bedroom at back of home with porcelain shower, soaking tub, double sinks, water closet. All countertops in granite in all rooms. Office off front door and 2 more bedrooms and a full bath. Ceiling fans in all rooms, can lighting wired for internet and many more custom details in home. Great room with windows to the ruby Mountains plus a greenbelt behind home so no close neighbor building behind home. Kitchen with beautiful soft close cabinets, all stainless upgraded LG appliances, large granite island for entertaining. Kitchen range is 1/2 electric and 1/2 natural gas. Large butler's pantry for all your kitchen gadgets, 1/2 bath and bonus room for crafts, additional office or whatever you might need. Oversized attached garage with room for workbenches/shelving. Covered front porch and patio off dining area is 1/2 covered and additional area to soak up the sunshine. Put this home on your list to view as photos never do any home justice.!!
Listing Agent
Bottari & Associates Brokerage Phone: (775) 752-0962 License #S.0030783 Listed on: 09/16/2025
Co-Listing Agent
Bottari & Associates Brokerage Phone: (775) 752-0962 License #B.0015476.CORP
Home Details
Home Type
- Single Family
Est. Annual Taxes
- $2,361
Year Built
- Built in 2025 | New Construction
Lot Details
- 0.61 Acre Lot
- North Facing Home
- Level Lot
- Cleared Lot
- Zoning described as R1
HOA Fees
- $83 Monthly HOA Fees
Parking
- 2 Car Garage
Home Design
- Asphalt Roof
- Stucco
Interior Spaces
- 2,475 Sq Ft Home
- 1-Story Property
- Vaulted Ceiling
- Ceiling Fan
- Home Office
- Mountain Views
- Washer and Dryer Hookup
Kitchen
- Butlers Pantry
- Gas Oven
- Gas Range
- Dishwasher
- Disposal
Bedrooms and Bathrooms
- 3 Bedrooms
- Soaking Tub
Outdoor Features
- Covered Patio or Porch
- Rain Gutters
Utilities
- Central Air
- Heating System Uses Natural Gas
- Gas Water Heater
Listing and Financial Details
- Assessor Parcel Number 049-018-004
Community Details
Overview
- Association fees include clubhouse, common areas, golf, playground, road maintenance
- Spring Creek 403 Subdivision
Recreation
- Marina
Map
Property History
| Date | Event | Price | List to Sale | Price per Sq Ft |
|---|---|---|---|---|
| 12/04/2025 12/04/25 | Price Changed | $539,000 | -4.9% | $218 / Sq Ft |
| 10/21/2025 10/21/25 | Price Changed | $567,000 | -1.7% | $229 / Sq Ft |
| 09/16/2025 09/16/25 | For Sale | $577,000 | -- | $233 / Sq Ft |
Purchase History
| Date | Type | Sale Price | Title Company |
|---|---|---|---|
| Quit Claim Deed | -- | -- | |
| Warranty Deed | $32,000 | Stewart Title Elko | |
| Bargain Sale Deed | $4,000 | Stewart Title Elko | |
| Bargain Sale Deed | $11,500 | First American Title Elko |
Source: Elko County Association of REALTORS®
MLS Number: 3626902
APN: 049-018-004
- 728 Parkridge Pkwy
- 904 Buckskin Cir
- 768 Alpine Dr
- 539 Palace Pkwy
- 936 Buckskin Place
- 632 Palace Pkwy
- 629 Palace Pkwy
- 599 Wolf Creek Dr
- 583 Abarr Dr
- 798 Palace Pkwy
- 565 Abarr Dr
- 686 Westcott Dr
- 812 Oak Creek Cir
- 611 Westcott Dr
- 515 Foxridge Dr
- 899 Eastlake Dr
- 424 White Oak Dr
- 472 Foxridge Dr
- 675 Willington Dr
- 384 Royal Oak Dr
