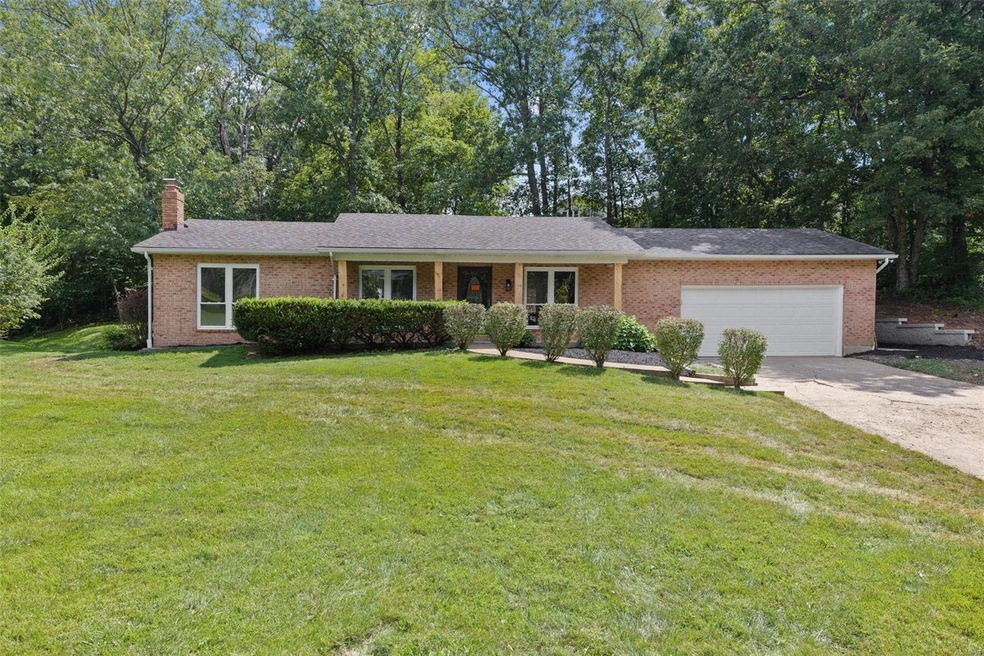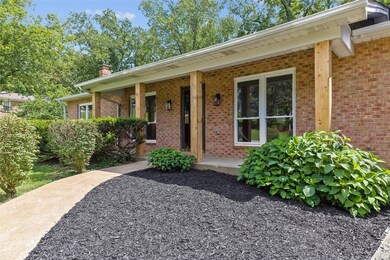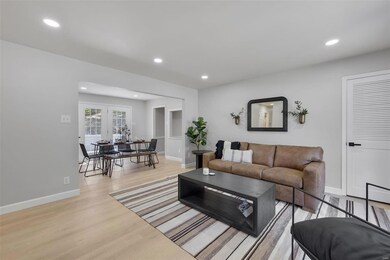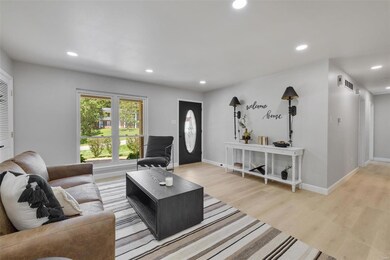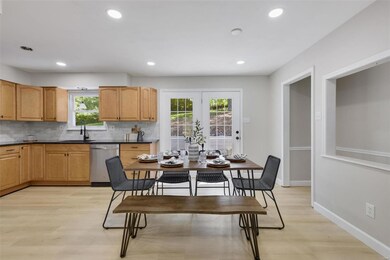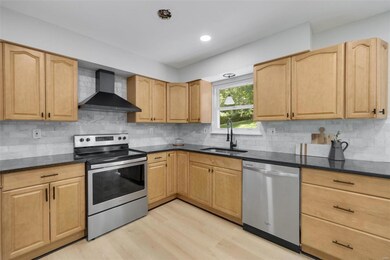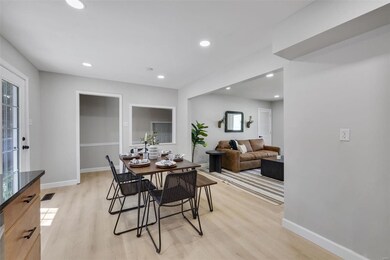
726 Camelot Estates Dr Hillsboro, MO 63050
Highlights
- Traditional Architecture
- Brick or Stone Veneer
- 1-Story Property
- 2 Car Attached Garage
- Doors with lever handles
- Water Softener
About This Home
As of October 2024Welcome home to 726 Camelot Estates Drive tucked in the quaint town of Hillsboro, Missouri! Country living with a short commute to Saint Louis City. You'll love this beautifully updated single-family ranch. This charming home offers 3 bedrooms, with the potential for a fourth in the large, partially finished basement. Upstairs you'll find 2 fully remodeled bathrooms with tall vanities. Fall in love with the large eat-in kitchen which opens to the living area. You'll find lots of new features including new granite countertops, new LVP flooring, stainless steel appliances, cedar wrapped posts, and abundant natural light. Storage is no issue with several extra closets and a convenient pantry. The spacious garage comfortably fits two vehicles. The home also features new interior and exterior lighting, and peaceful back patio area with wildlife wandering through and a beautiful new retaining wall. This is the perfect blend of modern style and cozy comfort in a peaceful neighborhood!
Last Agent to Sell the Property
Vancil Brothers Realty License #2024001138 Listed on: 08/16/2024
Home Details
Home Type
- Single Family
Est. Annual Taxes
- $1,277
Year Built
- Built in 1979
Lot Details
- 0.49 Acre Lot
- Lot Dimensions are 125x185
Parking
- 2 Car Attached Garage
- Garage Door Opener
- Driveway
- Off-Street Parking
Home Design
- Traditional Architecture
- Brick or Stone Veneer
- Vinyl Siding
Interior Spaces
- 1-Story Property
- Six Panel Doors
- Partially Finished Basement
Kitchen
- Range Hood
- Dishwasher
- Disposal
Bedrooms and Bathrooms
- 3 Bedrooms
- 2 Full Bathrooms
Accessible Home Design
- Doors with lever handles
Schools
- Hillsboro Elem. Elementary School
- Hillsboro Jr. High Middle School
- Hillsboro High School
Utilities
- Forced Air Heating System
- Water Softener
Listing and Financial Details
- Assessor Parcel Number 17-2.0-03.0-3-001-029.04
Ownership History
Purchase Details
Home Financials for this Owner
Home Financials are based on the most recent Mortgage that was taken out on this home.Purchase Details
Home Financials for this Owner
Home Financials are based on the most recent Mortgage that was taken out on this home.Purchase Details
Home Financials for this Owner
Home Financials are based on the most recent Mortgage that was taken out on this home.Similar Homes in Hillsboro, MO
Home Values in the Area
Average Home Value in this Area
Purchase History
| Date | Type | Sale Price | Title Company |
|---|---|---|---|
| Warranty Deed | -- | Chesterfield Title Agency | |
| Warranty Deed | -- | True Title Company | |
| Warranty Deed | -- | True Title Company |
Mortgage History
| Date | Status | Loan Amount | Loan Type |
|---|---|---|---|
| Open | $268,580 | VA | |
| Closed | $140,000 | Seller Take Back | |
| Previous Owner | $136,000 | New Conventional | |
| Previous Owner | $175,000 | Fannie Mae Freddie Mac | |
| Previous Owner | $26,250 | Stand Alone Second |
Property History
| Date | Event | Price | Change | Sq Ft Price |
|---|---|---|---|---|
| 10/01/2024 10/01/24 | Sold | -- | -- | -- |
| 08/23/2024 08/23/24 | Pending | -- | -- | -- |
| 08/16/2024 08/16/24 | For Sale | $265,000 | -- | $212 / Sq Ft |
| 08/15/2024 08/15/24 | Off Market | -- | -- | -- |
Tax History Compared to Growth
Tax History
| Year | Tax Paid | Tax Assessment Tax Assessment Total Assessment is a certain percentage of the fair market value that is determined by local assessors to be the total taxable value of land and additions on the property. | Land | Improvement |
|---|---|---|---|---|
| 2023 | $1,253 | $20,300 | $1,800 | $18,500 |
| 2022 | $1,257 | $20,300 | $1,800 | $18,500 |
| 2021 | $1,349 | $20,300 | $1,800 | $18,500 |
| 2020 | $1,244 | $18,200 | $1,400 | $16,800 |
| 2019 | $1,243 | $18,200 | $1,400 | $16,800 |
| 2018 | $1,250 | $18,200 | $1,400 | $16,800 |
| 2017 | $1,252 | $18,200 | $1,400 | $16,800 |
| 2016 | $1,208 | $16,700 | $1,500 | $15,200 |
| 2015 | $1,202 | $16,700 | $1,500 | $15,200 |
| 2013 | -- | $16,300 | $1,500 | $14,800 |
Agents Affiliated with this Home
-
M
Seller's Agent in 2024
Megan Colyer
Vancil Brothers Realty
(573) 291-0608
1 in this area
42 Total Sales
-

Buyer's Agent in 2024
Robyn Johnson
Premier Real Estate Pros
(314) 680-3030
14 in this area
153 Total Sales
Map
Source: MARIS MLS
MLS Number: MIS24051748
APN: 17-2.0-03.0-3-001-029.04
- 719 Camelot Estates Dr
- 712 Maple St
- 0 Karen Dr
- 10401 Highway Bb
- 313 Pearl Dr
- 0 Brickyard Rd
- 6360 State Road B
- 32 5th St
- 5533 Red Tailed Hawk Dr
- 10430 Business 21
- 871 Vreeland Rd
- 314 Hawks Perch Place
- 10410 Business 21
- 10403 Micah Ln
- 10515 Eagles Nest Dr
- 5653 Forest Dr
- 10509 Acorn Dr
- 5665 Forest Dr
- 5683 Forest Dr
- 5707 Forest Dr
