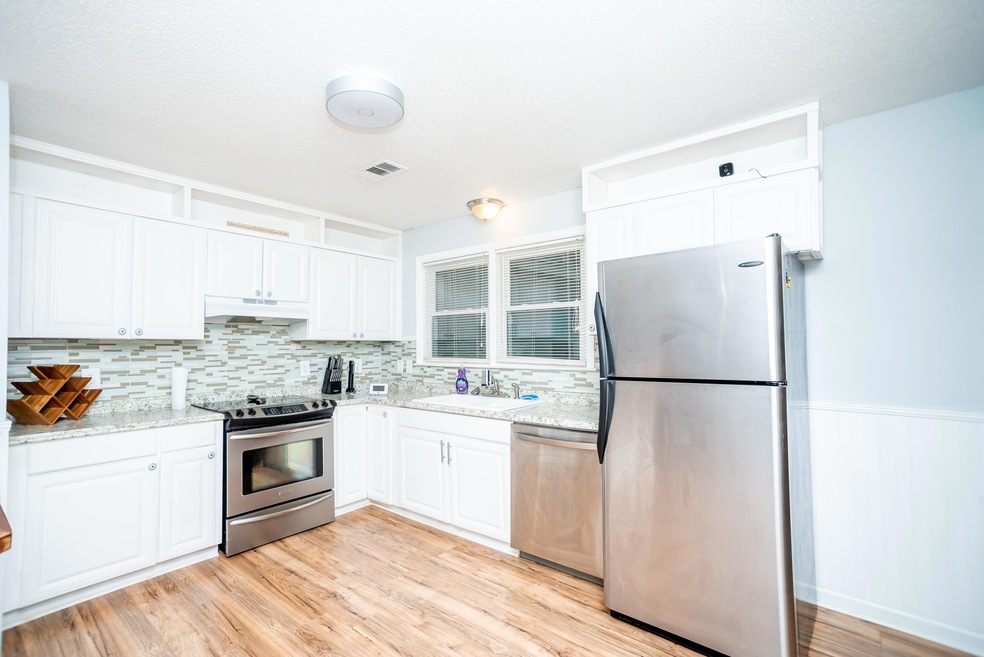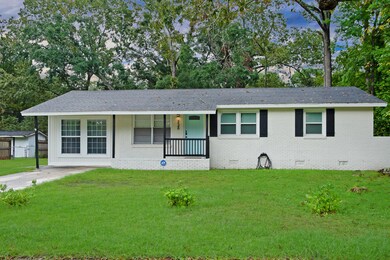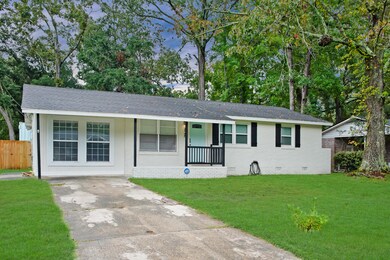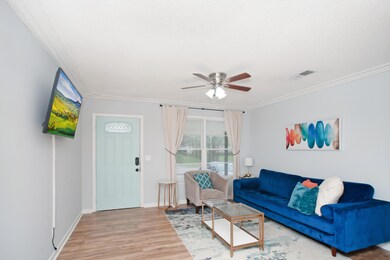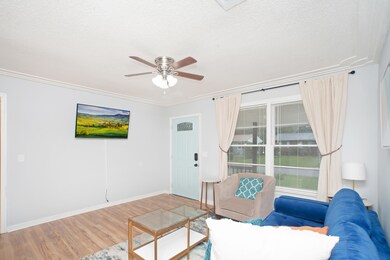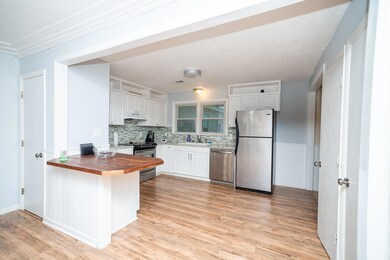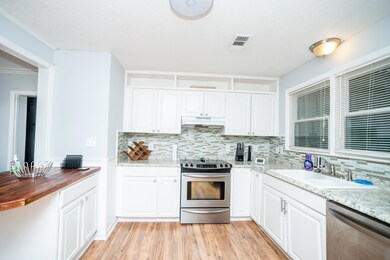
726 Cartwright Dr Charleston, SC 29414
Highlights
- Cooling Available
- Ceiling Fan
- No Heating
- Oakland Elementary School Rated A-
About This Home
As of August 2021Here's your opportunity to own one of the best West Ashley properties in this hot market.This home is just under 1700sqft with 4 bedrooms and 2 bathrooms and plenty of front and backyard space. The home has been updated throughout including a bonus room with a 100'' projector display. One of the best hidden gems about this property is the amazing container home in the backyard that can be used as a personal guest house or as a rental property to eliminate your mortgage payment!!!!Both the main house and the container are being rented separately on a midterm, 30day minimum basis which brings in an average of $2400/month and $1400/month respectively. Financials available upon request.Seize your opportunity to own this beautifully renovated ranch home conveniently located in West Ashley:
15mi to Folly Beach
10mi to Downtown
10mi to College of Charleston
5mi to St Francis Hospital
At this price, this home is a steal. Several homes in the neighborhood with no guest houses and less square footage have sold for much more per sqft.
Last Agent to Sell the Property
Elite Palmetto Real Estate License #81213 Listed on: 05/10/2021
Home Details
Home Type
- Single Family
Est. Annual Taxes
- $3,024
Year Built
- Built in 1966
Lot Details
- 9,583 Sq Ft Lot
Parking
- Open Parking
Home Design
- House
- Architectural Shingle Roof
Interior Spaces
- 5 Bedrooms
- 1,629 Sq Ft Home
- Ceiling Fan
- Crawl Space
- Dishwasher
Schools
- Oakland Elementary School
- C E Williams Middle School
- West Ashley High School
Utilities
- Cooling Available
- No Heating
Community Details
- Ponderosa Subdivision
Ownership History
Purchase Details
Home Financials for this Owner
Home Financials are based on the most recent Mortgage that was taken out on this home.Purchase Details
Purchase Details
Home Financials for this Owner
Home Financials are based on the most recent Mortgage that was taken out on this home.Purchase Details
Purchase Details
Purchase Details
Purchase Details
Purchase Details
Purchase Details
Similar Homes in the area
Home Values in the Area
Average Home Value in this Area
Purchase History
| Date | Type | Sale Price | Title Company |
|---|---|---|---|
| Warranty Deed | $324,000 | None Listed On Document | |
| Quit Claim Deed | -- | None Available | |
| Deed | $155,500 | -- | |
| Interfamily Deed Transfer | -- | -- | |
| Special Warranty Deed | $33,850 | -- | |
| Warranty Deed | -- | -- | |
| Foreclosure Deed | $152,884 | -- | |
| Deed | $89,900 | -- | |
| Public Action Common In Florida Clerks Tax Deed Or Tax Deeds Or Property Sold For Taxes | $40,100 | -- |
Mortgage History
| Date | Status | Loan Amount | Loan Type |
|---|---|---|---|
| Open | $30,000 | Credit Line Revolving | |
| Open | $307,800 | New Conventional | |
| Previous Owner | $177,000 | New Conventional | |
| Previous Owner | $172,975 | FHA | |
| Previous Owner | $152,558 | FHA |
Property History
| Date | Event | Price | Change | Sq Ft Price |
|---|---|---|---|---|
| 08/04/2021 08/04/21 | Sold | $324,000 | +108.4% | $199 / Sq Ft |
| 07/05/2016 07/05/16 | Sold | $155,500 | 0.0% | $84 / Sq Ft |
| 06/05/2016 06/05/16 | Pending | -- | -- | -- |
| 10/16/2015 10/16/15 | For Sale | $155,500 | -- | $84 / Sq Ft |
Tax History Compared to Growth
Tax History
| Year | Tax Paid | Tax Assessment Tax Assessment Total Assessment is a certain percentage of the fair market value that is determined by local assessors to be the total taxable value of land and additions on the property. | Land | Improvement |
|---|---|---|---|---|
| 2024 | $3,024 | $19,440 | $0 | $0 |
| 2023 | $3,024 | $14,260 | $0 | $0 |
| 2022 | $2,852 | $14,260 | $0 | $0 |
| 2021 | $1,728 | $8,140 | $0 | $0 |
| 2020 | $1,336 | $7,400 | $0 | $0 |
| 2019 | $1,127 | $6,200 | $0 | $0 |
| 2017 | $1,072 | $6,200 | $0 | $0 |
| 2016 | $1,258 | $4,140 | $0 | $0 |
| 2015 | $1,180 | $4,140 | $0 | $0 |
| 2014 | $1,023 | $0 | $0 | $0 |
| 2011 | -- | $0 | $0 | $0 |
Agents Affiliated with this Home
-
Darryl Robinson

Seller's Agent in 2021
Darryl Robinson
Elite Palmetto Real Estate
(843) 410-8246
89 Total Sales
-
Haynes Johnson

Seller's Agent in 2016
Haynes Johnson
The Boulevard Company
(843) 864-8159
84 Total Sales
Map
Source: CHS Regional MLS
MLS Number: 21012496
APN: 307-01-00-073
- 775 Corral Dr
- 775 Hitching Post Rd
- 2864 Conservancy Ln
- 2919 Conservancy Ln
- 1637 Cristalino Cir
- 3012 Candela Grove Dr
- 3203 Moonlight Dr
- 1607 Roustabout Way
- 1708 Waterbrook Dr
- 1523 Nautical Chart Dr
- 1720 Restoration Ct
- 3024 Conservancy Ln
- 1842 Heldsberg Dr
- 1831 Heldsberg Dr
- 1716 Grovehurst Dr
- 1834 Heldsberg Dr
- 1732 Grovehurst Dr
- Thompson Plan at Park's Edge at Carolina Bay
- Jamison Plan at Park's Edge at Carolina Bay
- Morrison Plan at Park's Edge at Carolina Bay
