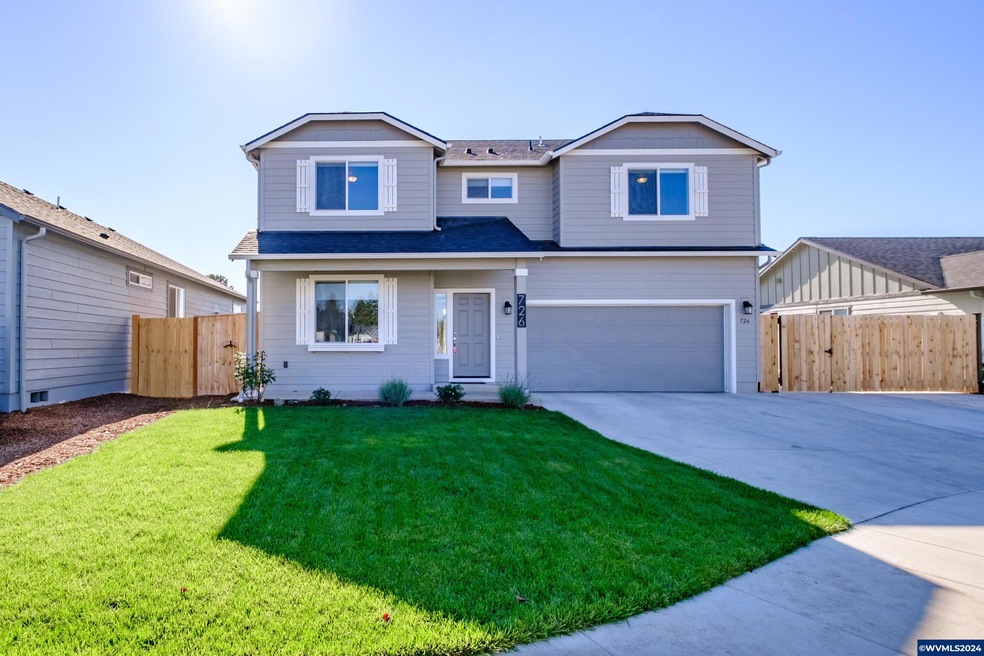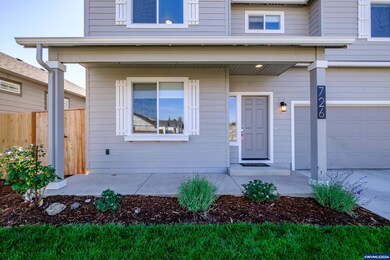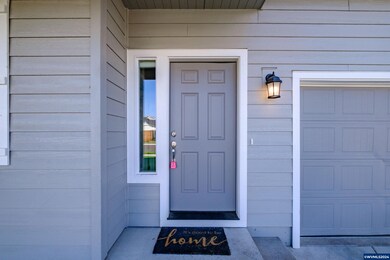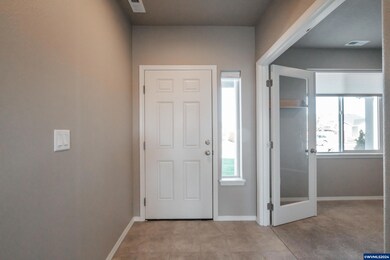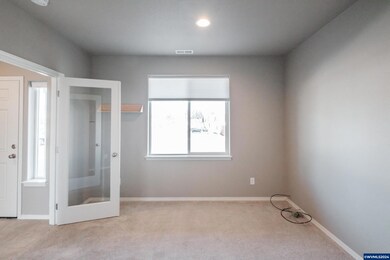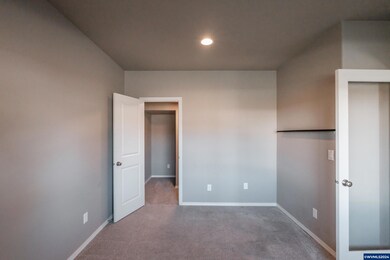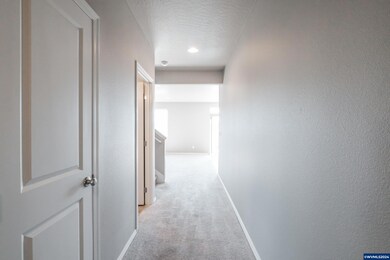
$498,000
- 3 Beds
- 2.5 Baths
- 2,925 Sq Ft
- 2381 Mountain River Dr
- Lebanon, OR
Accepted Offer with Contingencies. Beautiful, SPACIOUS home offers a perfect blend of comfort & style. Featuring large open kitchen with butler's pantry, 3 generous bedrooms & 2.5 baths, plenty of space for family & guests. Step inside to discover a formal dining room ideal for entertaining, along with a cozy breakfast nook for casual meals. The den & office provide versatile spaces for work &
Laura Gillott KELLER WILLIAMS REALTY MID-WILLAMETTE - GILLOTT TEAM
