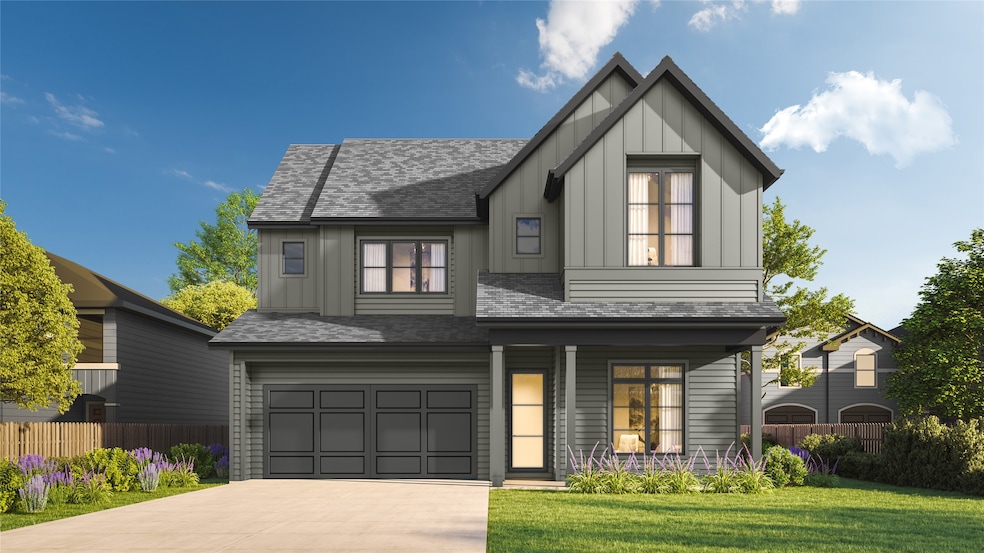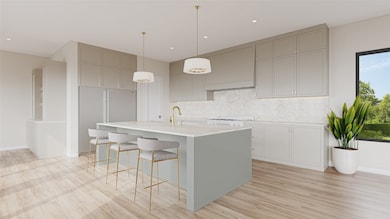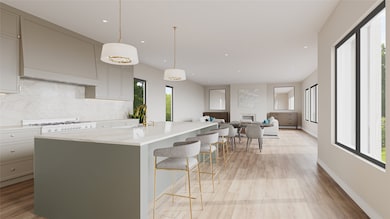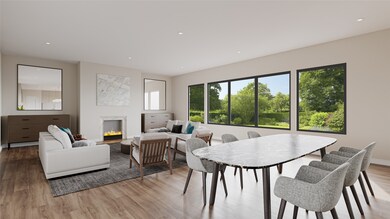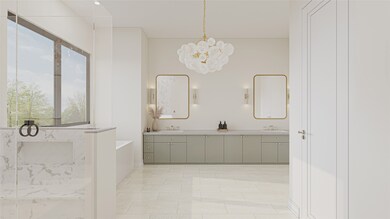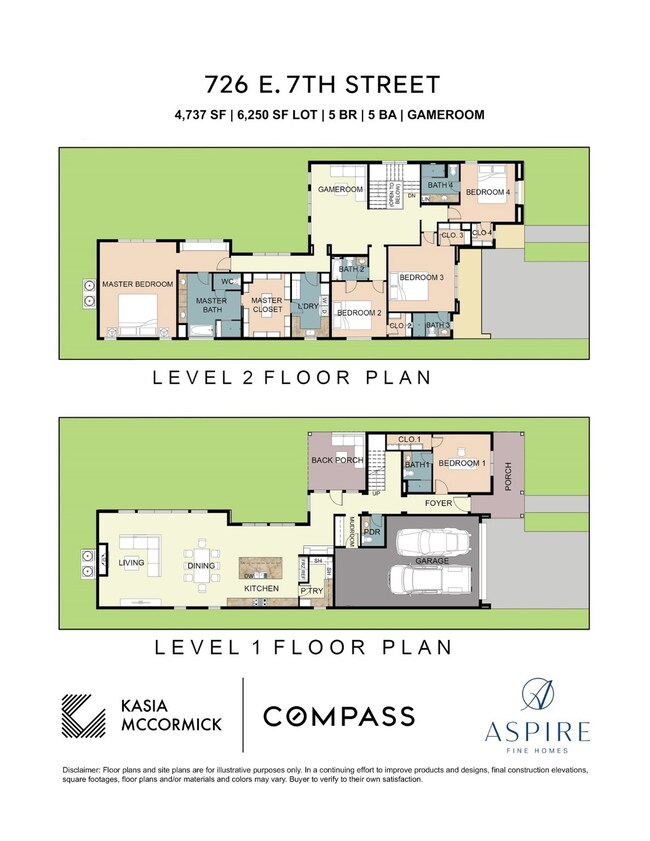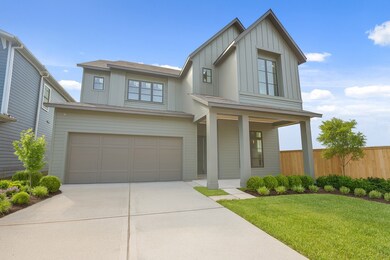726 E 7th St Houston, TX 77007
Greater Heights NeighborhoodEstimated payment $12,310/month
Highlights
- Under Construction
- Craftsman Architecture
- Wood Flooring
- Harvard Elementary School Rated A-
- Deck
- 1 Fireplace
About This Home
Welcome to a stunning new construction in the Heights that truly has it all. Built by Aspire Fine Homes, this large 4,737-SF residence offers five en-suite bedrooms, a game room, bar, and sprawling yard on a 6,250-SF lot (plus alley). Inside you will find oak finishes, quartzite counters, and meticulous craftsmanship. This residence offers rare tranquility on a coveted dead-end street, but just a stone’s throw from everything the best of the Heights: the Hike & Bike Trail, numerous local retail and farmers markets, Stude Park, trails, baseball fields, and more. Zoned to Harvard Elementary. Estimated completion in early 2026.
Listing Agent
Compass RE Texas, LLC - The Heights License #0671759 Listed on: 11/20/2025

Home Details
Home Type
- Single Family
Est. Annual Taxes
- $11,770
Year Built
- Built in 2026 | Under Construction
Lot Details
- 6,250 Sq Ft Lot
- North Facing Home
- Back Yard Fenced
Parking
- 2 Car Attached Garage
- Oversized Parking
- Garage Door Opener
- Driveway
Home Design
- Craftsman Architecture
- Contemporary Architecture
- Traditional Architecture
- Farmhouse Style Home
- Slab Foundation
- Composition Roof
- Cement Siding
Interior Spaces
- 4,737 Sq Ft Home
- 2-Story Property
- 1 Fireplace
- Family Room Off Kitchen
- Gas Dryer Hookup
Kitchen
- Walk-In Pantry
- Gas Oven
- Gas Range
- Microwave
- Dishwasher
- Kitchen Island
- Self-Closing Drawers and Cabinet Doors
- Disposal
Flooring
- Wood
- Tile
Bedrooms and Bathrooms
- 5 Bedrooms
- Double Vanity
- Separate Shower
Outdoor Features
- Deck
- Covered Patio or Porch
Schools
- Harvard Elementary School
- Hogg Middle School
- Heights High School
Utilities
- Central Heating and Cooling System
- Heating System Uses Gas
Community Details
- Built by Aspire Fine Homes
- Stude Sec 02 Subdivision
Map
Home Values in the Area
Average Home Value in this Area
Tax History
| Year | Tax Paid | Tax Assessment Tax Assessment Total Assessment is a certain percentage of the fair market value that is determined by local assessors to be the total taxable value of land and additions on the property. | Land | Improvement |
|---|---|---|---|---|
| 2025 | $9,825 | $562,500 | $562,500 | -- |
| 2024 | $9,825 | $469,562 | $469,562 | -- |
| 2023 | $9,825 | $562,500 | $562,500 | -- |
| 2022 | $11,384 | $517,000 | $500,000 | $17,000 |
| 2021 | $12,048 | $516,926 | $500,000 | $16,926 |
| 2020 | $11,358 | $469,048 | $450,000 | $19,048 |
| 2019 | $11,740 | $463,969 | $450,000 | $13,969 |
| 2018 | $11,511 | $454,900 | $450,000 | $4,900 |
| 2017 | $11,758 | $465,000 | $450,000 | $15,000 |
| 2016 | $11,037 | $436,500 | $406,250 | $30,250 |
| 2015 | $6,812 | $382,573 | $343,750 | $38,823 |
| 2014 | $6,812 | $265,000 | $250,000 | $15,000 |
Property History
| Date | Event | Price | List to Sale | Price per Sq Ft |
|---|---|---|---|---|
| 11/20/2025 11/20/25 | For Sale | $2,199,000 | -- | $464 / Sq Ft |
Purchase History
| Date | Type | Sale Price | Title Company |
|---|---|---|---|
| Warranty Deed | -- | Select Title | |
| Warranty Deed | -- | Stewart Title |
Source: Houston Association of REALTORS®
MLS Number: 16593438
APN: 0350290550007
- 1002 E 6 1 2 St
- 636 E 6 1 2 St
- 710 E 7th St
- 1125 Usener St
- 531 Threlkeld St
- 1136 Woodland St
- 550 Oxford St
- 1102 Usener St
- 3201 White Oak Dr
- 610 Columbia St
- 2519 White Oak Dr
- 1023 Euclid St
- 1001 E 7th 1/2 St
- 1106 Stude St
- 2313 Forester
- 2928 Michaux St
- 729 E 9th St
- 2311 Forester
- 2916 Michaux St
- 1246 Omar St
- 640 Columbia St Unit 1/2A
- 2511 White Oak Dr Unit A
- 444 Oxford St
- 935 Byrne St Unit 23
- 845 Columbia St Unit C
- 2408 White Oak Dr
- 902 Euclid St
- 202 E 7th St
- 415 Arlington St
- 611 Harvard St
- 825 Usener St Unit 824
- 825 Usener St Unit 844
- 825 Usener St Unit 829
- 825 Usener St Unit 748
- 825 Usener St Unit 923
- 825 Usener St Unit 741
- 825 Usener St Unit 1029
- 825 Usener St Unit 649
- 825 Usener St Unit 909
- 825 Usener St Unit 619
Ask me questions while you tour the home.
