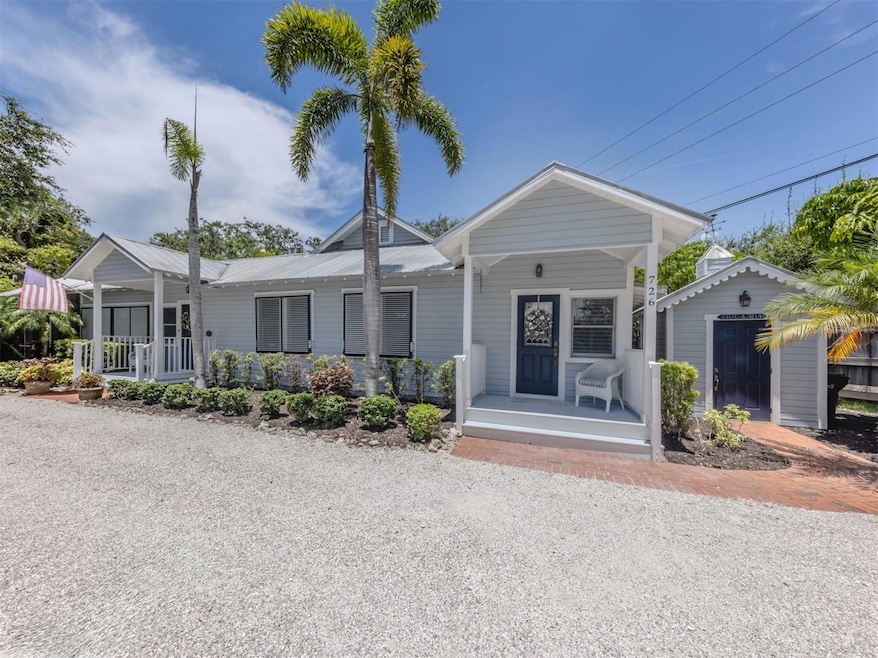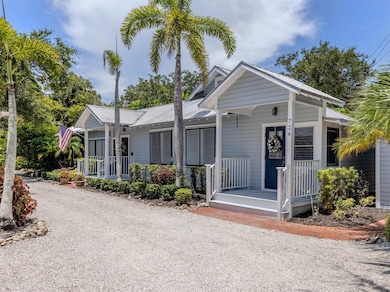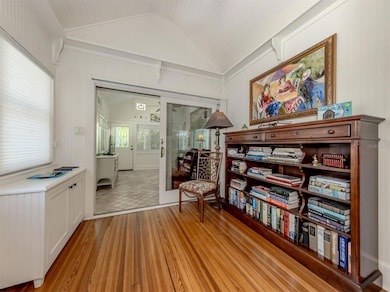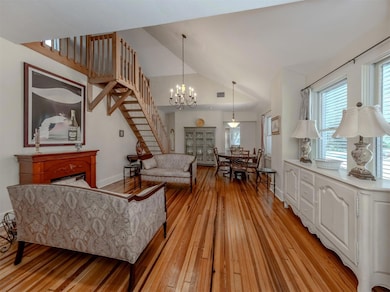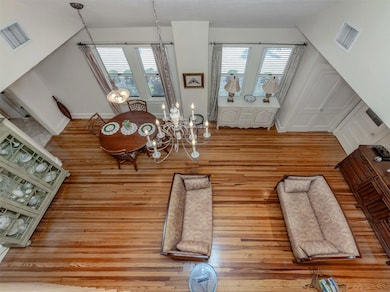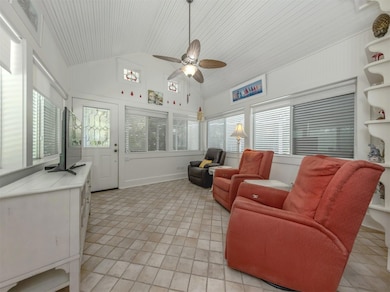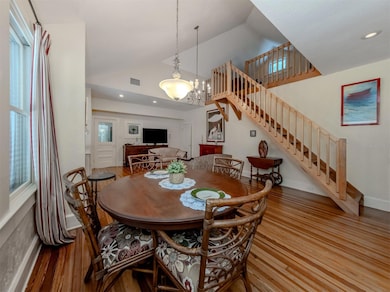726 Eagle Point Dr Venice, FL 34285
Estimated payment $6,986/month
Highlights
- Access To Marina
- Screened Pool
- Custom Home
- Venice Elementary School Rated A
- The property is located in a historic district
- Gated Community
About This Home
The historic Eagle Point Club in Venice is an exclusive waterfront community located within the privacy of mature foliage on the east, with Roberts Bay and the Intracoastal Waterway on all other sides. The only one of its kind, it was a creation circa 1910 by Bertha Palmer, famed figure in the early development of Sarasota County's Gulf, Bay and Waterfront lands. Eagle Point is a hidden gem, still mostly unknown and unseen by the crowds. Consisting of 24 acres of just 50 homes, 10 are original structures, listed on the National Register of Historic Places. The history is rich, but the focus today is on the pristine residence at 726 Eagle Point Dr. Situated on over 1/3 of an acre, the 1920-built home is move-in ready for the next lucky owners to fall in love with. Updates have been thoughtfully accomplished including the luxury kitchen and baths that are designed to seamlessly maintain the historic ambiance. High ceiling above, original heart of pine flooring below, shaded porches on 3 sides continue the ambiance. Updates in recent times include a perfectly-sized pool, heated and caged, that create outdoor living area of approx. 42X63, built in 2014. The beautifully designed free-standing 2+ car garage and storage building, built in 2011, is as handsome as it is functional. The amazing bonus amenity is the vintage clubhouse that includes guest rooms on the 2nd floor PLUS the free-standing 3-bedroom guest house next door, both of which may be reserved for visiting guests of homeowners. For those seeking a highly desired and unique Florida home, be sure to make an appointment to view this one-of-its-kind property.
Listing Agent
MICHAEL SAUNDERS & COMPANY Brokerage Phone: 941-485-5421 License #591787 Listed on: 07/28/2025

Home Details
Home Type
- Single Family
Est. Annual Taxes
- $5,047
Year Built
- Built in 1920
Lot Details
- 0.38 Acre Lot
- South Facing Home
- Wood Fence
- Mature Landscaping
- Oversized Lot
- Level Lot
- Irregular Lot
- Irrigation Equipment
- Historic Home
- Property is zoned RMF1
HOA Fees
- $491 Monthly HOA Fees
Parking
- 2 Car Garage
- Oversized Parking
- Ground Level Parking
- Side Facing Garage
- Garage Door Opener
- Driveway
- Golf Cart Parking
Property Views
- Woods
- Garden
Home Design
- Custom Home
- Cottage
- Pillar, Post or Pier Foundation
- Metal Roof
- Wood Siding
Interior Spaces
- 1,681 Sq Ft Home
- 1-Story Property
- Built-In Features
- Shelving
- Coffered Ceiling
- Vaulted Ceiling
- Ceiling Fan
- Electric Fireplace
- Shade Shutters
- Entrance Foyer
- Great Room
- Family Room
- Combination Dining and Living Room
- Loft
- Sun or Florida Room
- Inside Utility
Kitchen
- Built-In Oven
- Cooktop with Range Hood
- Recirculated Exhaust Fan
- Microwave
- Dishwasher
- Granite Countertops
- Solid Wood Cabinet
- Disposal
Flooring
- Wood
- Carpet
- Tile
Bedrooms and Bathrooms
- 2 Bedrooms
- En-Suite Bathroom
- 2 Full Bathrooms
- Pedestal Sink
- Bathtub with Shower
Laundry
- Laundry Room
- Dryer
- Washer
Pool
- Screened Pool
- Heated In Ground Pool
- Pool is Self Cleaning
- Fence Around Pool
- Outdoor Shower
- Outside Bathroom Access
- Auto Pool Cleaner
- Pool Lighting
Outdoor Features
- Access To Marina
- Access to Bay or Harbor
- Property is near a marina
- Deck
- Screened Patio
- Exterior Lighting
- Shed
- Front Porch
Location
- Flood Zone Lot
- Flood Insurance May Be Required
- The property is located in a historic district
Schools
- Venice Elementary School
- Laurel Nokomis Middle School
- Venice Senior High School
Utilities
- Central Heating and Cooling System
- Thermostat
- Underground Utilities
- Electric Water Heater
- Cable TV Available
Listing and Financial Details
- Visit Down Payment Resource Website
- Tax Lot 43
- Assessor Parcel Number 0406140011
Community Details
Overview
- Association fees include common area taxes, management, private road, recreational facilities, security
- Patty Pessano Association, Phone Number (941) 444-7090
- Visit Association Website
- Built by Bertha Palmer
- The Village At Eagle Point Community
- The Village At Eagle Point Subdivision
- Association Owns Recreation Facilities
Amenities
- Clubhouse
- Community Mailbox
Recreation
- Tennis Courts
Security
- Gated Community
Map
Home Values in the Area
Average Home Value in this Area
Tax History
| Year | Tax Paid | Tax Assessment Tax Assessment Total Assessment is a certain percentage of the fair market value that is determined by local assessors to be the total taxable value of land and additions on the property. | Land | Improvement |
|---|---|---|---|---|
| 2024 | $4,934 | $375,064 | -- | -- |
| 2023 | $4,934 | $364,140 | $0 | $0 |
| 2022 | $4,969 | $353,534 | $0 | $0 |
| 2021 | $4,982 | $343,237 | $0 | $0 |
| 2020 | $5,004 | $338,498 | $0 | $0 |
| 2019 | $4,869 | $330,888 | $0 | $0 |
| 2018 | $4,782 | $324,718 | $0 | $0 |
| 2017 | $4,719 | $318,039 | $0 | $0 |
| 2016 | $4,546 | $443,100 | $254,800 | $188,300 |
| 2015 | $4,481 | $373,500 | $210,000 | $163,500 |
| 2014 | $4,225 | $288,328 | $0 | $0 |
Property History
| Date | Event | Price | List to Sale | Price per Sq Ft | Prior Sale |
|---|---|---|---|---|---|
| 10/22/2025 10/22/25 | Price Changed | $1,150,000 | -4.2% | $684 / Sq Ft | |
| 07/28/2025 07/28/25 | For Sale | $1,200,000 | +182.4% | $714 / Sq Ft | |
| 04/04/2014 04/04/14 | Sold | $425,000 | -5.6% | $240 / Sq Ft | View Prior Sale |
| 02/13/2014 02/13/14 | Pending | -- | -- | -- | |
| 01/09/2014 01/09/14 | Price Changed | $450,000 | -46.4% | $254 / Sq Ft | |
| 11/27/2013 11/27/13 | For Sale | $839,000 | -- | $474 / Sq Ft |
Purchase History
| Date | Type | Sale Price | Title Company |
|---|---|---|---|
| Warranty Deed | $425,000 | Msc Title Inc | |
| Interfamily Deed Transfer | -- | Attorney | |
| Warranty Deed | $195,000 | -- | |
| Warranty Deed | $195,000 | -- | |
| Warranty Deed | $75,000 | -- | |
| Warranty Deed | $75,000 | -- |
Source: Stellar MLS
MLS Number: N6139850
APN: 0406-14-0011
- 709 Eagle Point Dr
- 713 Eagle Point Dr
- 746 Eagle Point Dr
- 117 N Starboard Dr
- 94 2nd Ave
- 36 N Starboard Dr
- 112 Park Terrace
- 101 2nd Ave
- 33 N Starboard Dr
- 71 4th Ave
- 132 S Park Dr
- 72 4th Ave Unit 72
- 144 S Port Dr
- 27 S Port Dr
- 18 S Port Dr
- 16 S Port Dr
- 151 S Port Dr
- 172 Morning Star Rd
- 38 Plumosa Dr
- 503 N Tamiami Trail Unit 301
- 688 Bird Bay Cir Unit 27
- 612 Bird Bay Dr S Unit 211
- 612 Bird Bay Dr S Unit 214
- 612 Bird Bay Dr S Unit 112
- 796 Bird Bay Way Unit Bld 30
- 210 Santa Maria St Unit 245
- 232 Saint Augustine Ave Unit 102
- 244 Saint Augustine Ave Unit 605
- 147 Tampa Ave E Unit 702
- 716 White Pine Tree Rd Unit 79
- 706 White Pine Tree Rd Unit 74
- 104 Pocono Trail W Unit b
- 104 Pocono Trail W Unit A
- 525 Parkdale Mews Unit 525
- 262 Nippino Trail E Unit 5
- 622 Bird Bay Dr E Unit 101
- 256 Nippino Trail E
- 662 Substation Rd
- 634 Bird Bay Dr E Unit 103
- 772 Bird Bay Dr N Unit 104
