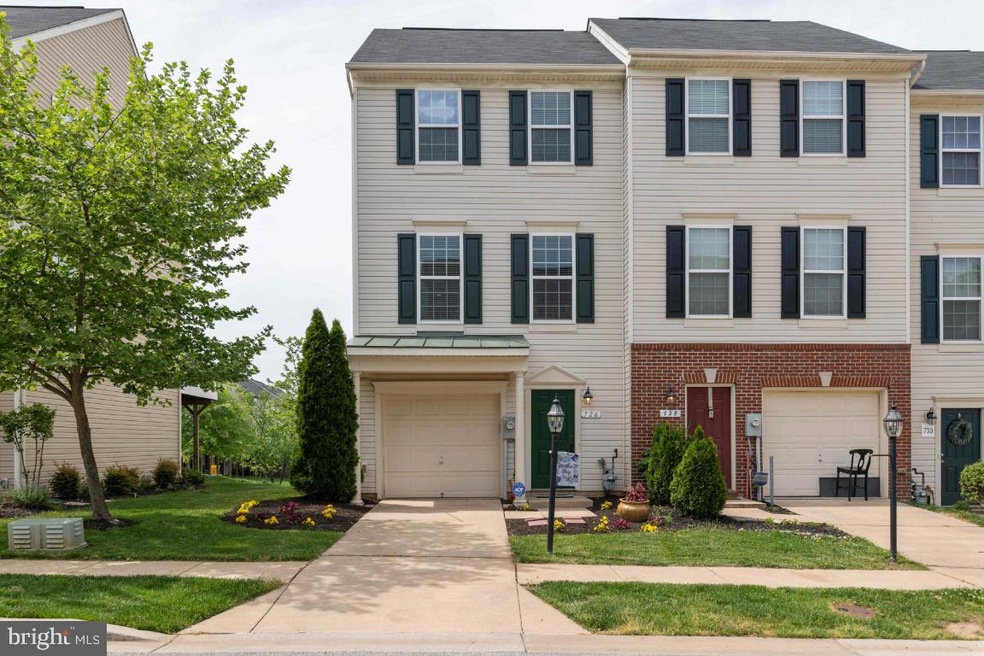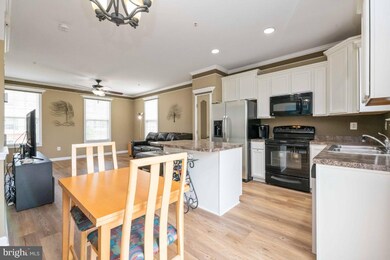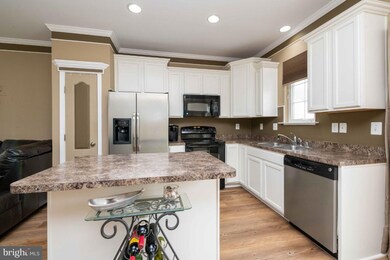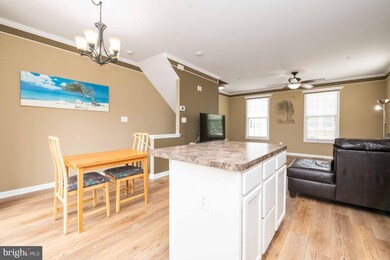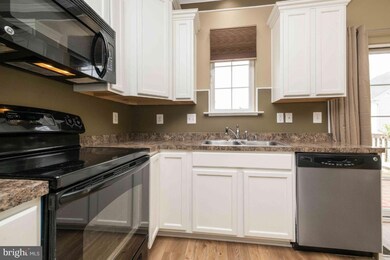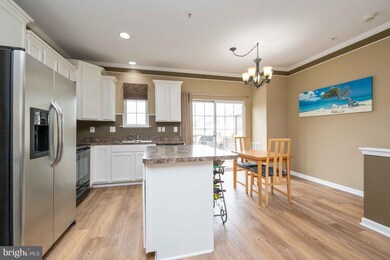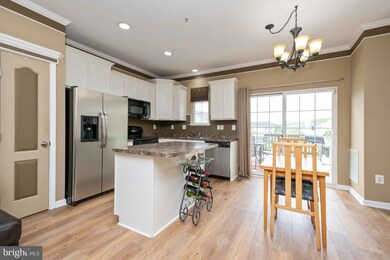
726 Elias Way Glen Burnie, MD 21060
Solley NeighborhoodHighlights
- Colonial Architecture
- Living Room
- Storage Room
- 1 Car Attached Garage
- Laundry Room
- En-Suite Primary Bedroom
About This Home
As of June 2021Welcome to this updated end unit townhome in popular Tanyard Springs community. Unique accents make this unit stand out from others in the community. Custom trim work, custom paint, new luxury vinyl plank flooring, new carpet, updated dishwasher and refrigerator, updated kitchen cabinets are just a few of the most recent upgrades. The generously proportioned interior flows effortlessly from the open-plan living space to the private deck from which you can admire the views of the open space. The lower level deck is surrounded by 6 ft privacy fencing. Pasadena schools. As a resident, you will have access to lifestyle amenities including pool, gym, tennis courts,basketball court, picnic area, dog park, community garden center, 4 tot lots, 3 miles of walking/biking trails!
Last Agent to Sell the Property
Long & Foster Real Estate, Inc. License #650553 Listed on: 05/07/2021

Townhouse Details
Home Type
- Townhome
Est. Annual Taxes
- $2,673
Year Built
- Built in 2010
Lot Details
- 1,875 Sq Ft Lot
- Property is Fully Fenced
HOA Fees
- $92 Monthly HOA Fees
Parking
- 1 Car Attached Garage
- 1 Driveway Space
- Front Facing Garage
- On-Street Parking
- Unassigned Parking
Home Design
- Colonial Architecture
- Brick Exterior Construction
- Slab Foundation
Interior Spaces
- 1,348 Sq Ft Home
- Property has 3 Levels
- Living Room
- Combination Kitchen and Dining Room
- Storage Room
- Utility Room
Kitchen
- Stove
- Microwave
- Dishwasher
- Disposal
Bedrooms and Bathrooms
- 2 Bedrooms
- En-Suite Primary Bedroom
Laundry
- Laundry Room
- Front Loading Dryer
- Front Loading Washer
Basement
- Connecting Stairway
- Front and Rear Basement Entry
Utilities
- Central Air
- Heat Pump System
- Electric Water Heater
Community Details
- Tanyard Springs Subdivision
Listing and Financial Details
- Tax Lot 121
- Assessor Parcel Number 020379790231415
Ownership History
Purchase Details
Home Financials for this Owner
Home Financials are based on the most recent Mortgage that was taken out on this home.Purchase Details
Home Financials for this Owner
Home Financials are based on the most recent Mortgage that was taken out on this home.Purchase Details
Home Financials for this Owner
Home Financials are based on the most recent Mortgage that was taken out on this home.Similar Homes in the area
Home Values in the Area
Average Home Value in this Area
Purchase History
| Date | Type | Sale Price | Title Company |
|---|---|---|---|
| Deed | $320,000 | Settlement Matters Llc | |
| Deed | $229,900 | Sage Title Group Llc | |
| Deed | $204,990 | -- |
Mortgage History
| Date | Status | Loan Amount | Loan Type |
|---|---|---|---|
| Open | $310,400 | New Conventional | |
| Previous Owner | $183,920 | New Conventional | |
| Previous Owner | $208,373 | VA | |
| Previous Owner | $209,397 | VA |
Property History
| Date | Event | Price | Change | Sq Ft Price |
|---|---|---|---|---|
| 06/15/2021 06/15/21 | Sold | $320,000 | +1.6% | $237 / Sq Ft |
| 05/09/2021 05/09/21 | Pending | -- | -- | -- |
| 05/07/2021 05/07/21 | For Sale | $315,000 | +37.6% | $234 / Sq Ft |
| 07/01/2013 07/01/13 | Sold | $229,000 | -0.4% | -- |
| 04/29/2013 04/29/13 | Pending | -- | -- | -- |
| 04/23/2013 04/23/13 | For Sale | $229,900 | -- | -- |
Tax History Compared to Growth
Tax History
| Year | Tax Paid | Tax Assessment Tax Assessment Total Assessment is a certain percentage of the fair market value that is determined by local assessors to be the total taxable value of land and additions on the property. | Land | Improvement |
|---|---|---|---|---|
| 2024 | $3,094 | $265,233 | $0 | $0 |
| 2023 | $2,995 | $247,667 | $0 | $0 |
| 2022 | $2,781 | $230,100 | $95,000 | $135,100 |
| 2021 | $5,287 | $228,600 | $0 | $0 |
| 2020 | $2,562 | $227,100 | $0 | $0 |
| 2019 | $4,937 | $225,600 | $95,000 | $130,600 |
| 2018 | $2,185 | $215,467 | $0 | $0 |
| 2017 | $2,337 | $205,333 | $0 | $0 |
| 2016 | -- | $195,200 | $0 | $0 |
| 2015 | -- | $192,133 | $0 | $0 |
| 2014 | -- | $189,067 | $0 | $0 |
Agents Affiliated with this Home
-

Seller's Agent in 2021
Marina Yousefian
Long & Foster
(410) 999-4966
164 in this area
281 Total Sales
-

Buyer's Agent in 2021
Shawn Taylor
Keller Williams Lucido Agency
(443) 722-0726
1 in this area
35 Total Sales
-

Seller's Agent in 2013
Terry Miller
RE/MAX
(443) 690-7762
1 in this area
93 Total Sales
-
L
Buyer's Agent in 2013
Lynda Sealey-Jahnigen
Long & Foster
Map
Source: Bright MLS
MLS Number: MDAA467714
APN: 03-797-90231415
- 7120 Williams Grove
- 678 Chestnut Springs Ln
- 724 Hidden Oak Ln
- 720 Hidden Oak Ln
- 7638 Timbercross Ln
- 913 Hopkins Corner
- 923 Hopkins Corner
- 500 Willow Bend Dr
- 7258 Mockingbird Cir
- 549 Willow Bend Dr
- 7340 Mockingbird Cir
- 7232 Mockingbird Cir
- 7469 Tanyard Knoll Ln
- 8212 Hickory Hollow Dr
- 8330 Eagle St
- 432 Willow Bend Dr
- 7224 Mockingbird Cir
- 521 White Oak Dr
- 422 Willow Bend Dr
- 8223 Caton Ave
