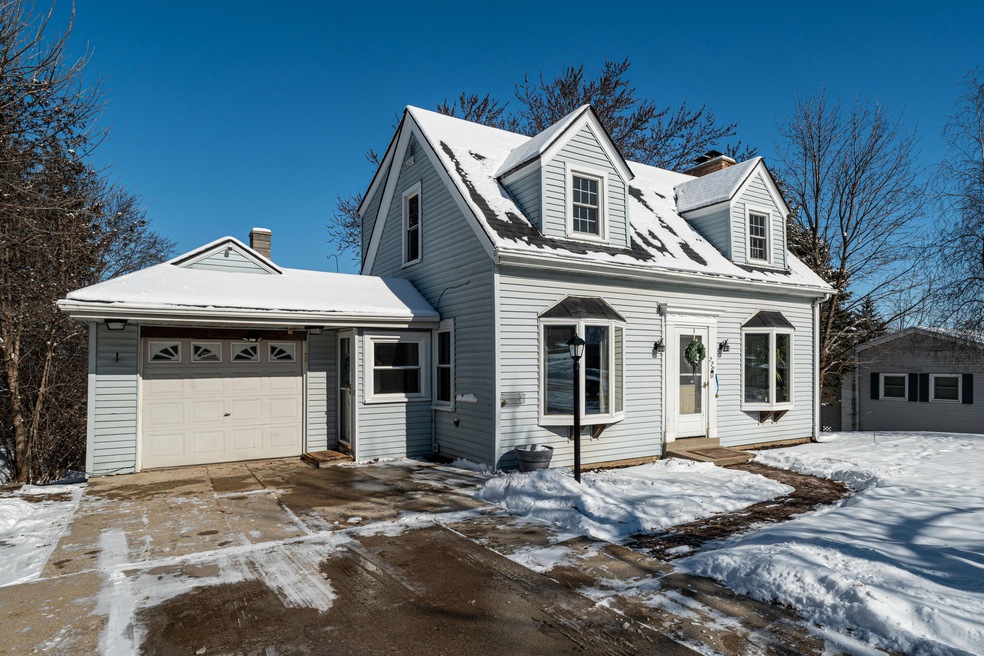
726 Fairview Dr N West Bend, WI 53090
Highlights
- Cape Cod Architecture
- Wood Flooring
- 1 Car Attached Garage
- Deck
- Fireplace
- Patio
About This Home
As of April 2025Welcome to this charming 3-bedroom, 2-bath Cape Cod, where modern updates meet classic character. Step inside to find a beautifully updated living room featuring new carpet and a tiled fireplace, perfect for cozy nights in. Both bathrooms have been tastefully remodeled, and fresh carpet runs throughout the upper level. Enjoy outdoor entertaining on the spacious rooftop deck or relax on the patio just off the walkout basement. With new windows throughout, this home is filled with natural light. Don't miss this inviting and move-in-ready gem!
Last Agent to Sell the Property
Keller Williams Realty-Milwaukee North Shore License #90945-94 Listed on: 02/14/2025

Home Details
Home Type
- Single Family
Est. Annual Taxes
- $3,032
Lot Details
- 0.28 Acre Lot
Parking
- 1 Car Attached Garage
- Driveway
Home Design
- Cape Cod Architecture
- Vinyl Siding
Interior Spaces
- 1,558 Sq Ft Home
- 2-Story Property
- Fireplace
- Wood Flooring
Kitchen
- Oven
- Range
- Dishwasher
Bedrooms and Bathrooms
- 3 Bedrooms
- 2 Full Bathrooms
Laundry
- Dryer
- Washer
Basement
- Walk-Out Basement
- Basement Fills Entire Space Under The House
Outdoor Features
- Deck
- Patio
Schools
- Badger Middle School
Utilities
- Forced Air Heating and Cooling System
- Heating System Uses Natural Gas
- Cable TV Available
Listing and Financial Details
- Exclusions: sellers' personal property, exercise equipment
- Assessor Parcel Number 11190240428
Ownership History
Purchase Details
Home Financials for this Owner
Home Financials are based on the most recent Mortgage that was taken out on this home.Purchase Details
Home Financials for this Owner
Home Financials are based on the most recent Mortgage that was taken out on this home.Purchase Details
Home Financials for this Owner
Home Financials are based on the most recent Mortgage that was taken out on this home.Similar Homes in West Bend, WI
Home Values in the Area
Average Home Value in this Area
Purchase History
| Date | Type | Sale Price | Title Company |
|---|---|---|---|
| Warranty Deed | $330,000 | Focus Title Llc | |
| Warranty Deed | $130,500 | Town N Country Title Llc | |
| Warranty Deed | $101,400 | None Available |
Mortgage History
| Date | Status | Loan Amount | Loan Type |
|---|---|---|---|
| Open | $313,500 | No Value Available | |
| Previous Owner | $146,800 | New Conventional | |
| Previous Owner | $24,500 | Credit Line Revolving | |
| Previous Owner | $142,400 | New Conventional | |
| Previous Owner | $130,880 | New Conventional | |
| Previous Owner | $128,082 | FHA | |
| Previous Owner | $99,489 | FHA | |
| Previous Owner | $26,000 | Stand Alone Second | |
| Previous Owner | $174,250 | New Conventional |
Property History
| Date | Event | Price | Change | Sq Ft Price |
|---|---|---|---|---|
| 04/01/2025 04/01/25 | Sold | $330,000 | +8.6% | $212 / Sq Ft |
| 02/14/2025 02/14/25 | For Sale | $304,000 | +133.0% | $195 / Sq Ft |
| 12/29/2016 12/29/16 | Sold | $130,500 | 0.0% | $84 / Sq Ft |
| 12/02/2016 12/02/16 | Pending | -- | -- | -- |
| 08/04/2016 08/04/16 | For Sale | $130,500 | +28.8% | $84 / Sq Ft |
| 06/24/2013 06/24/13 | Sold | $101,325 | 0.0% | -- |
| 03/07/2013 03/07/13 | Pending | -- | -- | -- |
| 05/04/2012 05/04/12 | For Sale | $101,325 | -- | -- |
Tax History Compared to Growth
Tax History
| Year | Tax Paid | Tax Assessment Tax Assessment Total Assessment is a certain percentage of the fair market value that is determined by local assessors to be the total taxable value of land and additions on the property. | Land | Improvement |
|---|---|---|---|---|
| 2024 | $3,032 | $239,700 | $44,900 | $194,800 |
| 2023 | $2,696 | $188,700 | $43,300 | $145,400 |
| 2022 | $3,254 | $188,700 | $43,300 | $145,400 |
| 2021 | $3,332 | $188,700 | $43,300 | $145,400 |
| 2020 | $3,292 | $188,700 | $43,300 | $145,400 |
| 2019 | $3,180 | $188,700 | $43,300 | $145,400 |
| 2018 | $3,090 | $188,700 | $43,300 | $145,400 |
| 2017 | $3,007 | $164,300 | $43,300 | $121,000 |
| 2016 | $3,023 | $164,300 | $43,300 | $121,000 |
| 2015 | $3,018 | $164,300 | $43,300 | $121,000 |
| 2014 | $3,110 | $164,300 | $43,300 | $121,000 |
| 2013 | $3,620 | $176,700 | $43,300 | $133,400 |
Agents Affiliated with this Home
-
P
Seller's Agent in 2025
Phair-Hinton Group*
Keller Williams Realty-Milwaukee North Shore
-
R
Buyer's Agent in 2025
Ryan Gundrum
Realty Executives Integrity~Cedarburg
-
D
Seller's Agent in 2016
Dawn Scaffidi
Scaffidi Real Estate LLC
-
S
Buyer's Agent in 2016
Sally Lewin
Coldwell Banker Realty
-
G
Seller's Agent in 2013
Glen Beder
Shorewest Realtors, Inc.
Map
Source: Metro MLS
MLS Number: 1906951
APN: 1119-024-0428
- 1938 Woodlawn Ave
- 1924 Fairview Dr
- 2119 Northwestern Ave
- 615 Roosevelt Dr
- 1925 N Salisbury Rd
- 2205 N Salisbury Rd
- 1600 Patricia Dr
- 2149 Briar Dr
- Lt3 Woodford Dr
- 1825 N 18th Ave
- Lt2 Woodford Dr
- 1339 N 11th Ave
- 1508 Jefferson St
- 0 Mint Dr
- 3045 Newark Dr E
- Lt1 Sleepy Hollow Rd
- 2704 Kettle Ct
- Lt1 Dandelion Ln
- 1328 N 14th Ave
- 1153 N 11th Ave
