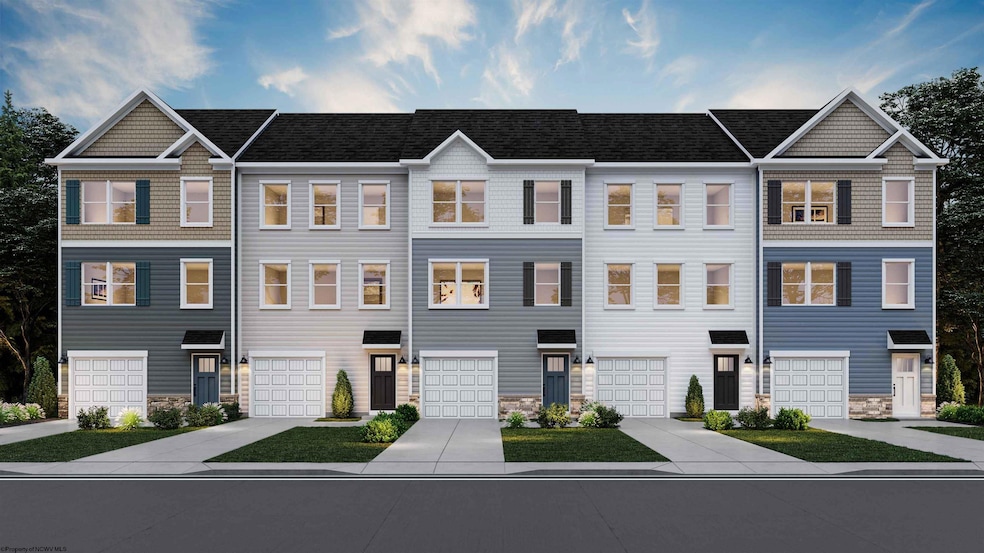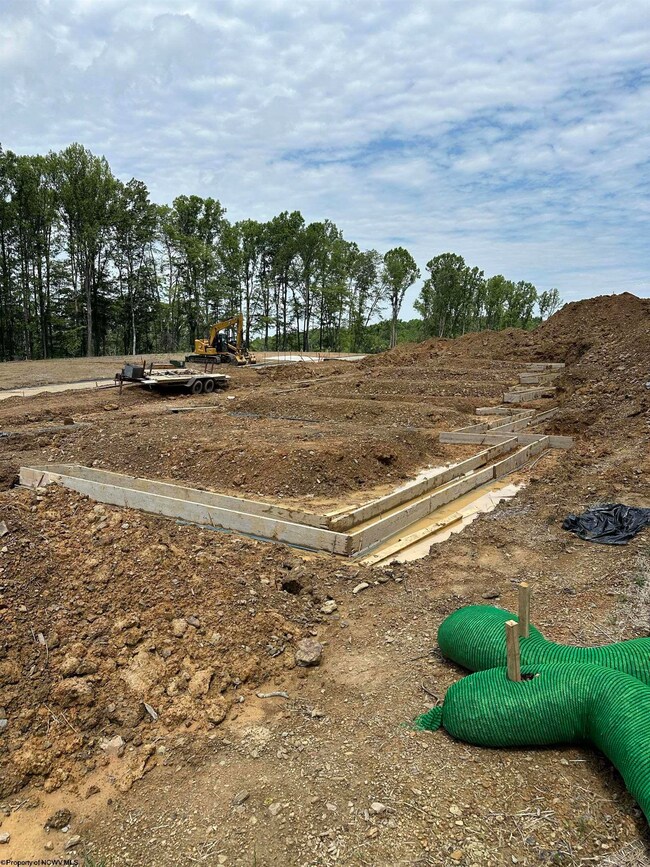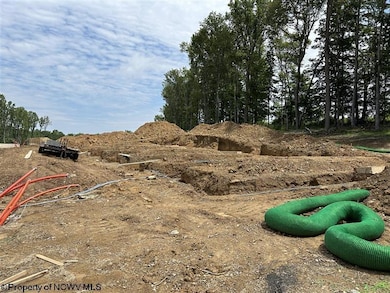726 Hardman Dr Morgantown, WV 26501
Estimated payment $1,849/month
Highlights
- Panoramic View
- Colonial Architecture
- Attic
- University High School Rated A-
- Wooded Lot
- 1 Car Attached Garage
About This Home
Imagine arriving to the welcoming embrace of your new townhome at 726 Hardman Drive, where the tranquil treelined backyard whispers promise of peaceful evenings and the stunning stone front and shake siding announce your arrival with understated elegance. This isn't just a house; it's the start of your dream lifestyle in Woodside Ridge, a thriving new community by DR Horton, just outside Westover's city limits yet ideally positioned to unlock all the vibrant experiences Morgantown has to offer. Woodside Ridge by DR Horton is uniquely situated just down the street from Westover City Park and within two miles of bus transit, making every amenity easily accessible. Upon entry you feel immediately at home in the spacious foyer, a welcoming gateway to your convenient one-car garage and a versatile finished recreation room with ample storage – perfect for unleashing your creativity or enjoying movie nights. The main floor unfolds into a beautifully designed open-concept space, boasting elegant white cabinetry, durable Triple Block LVP flooring, and soaring nine-foot ceilings that elevate the sense of grandeur. Upstairs, a thoughtfully designed layout ensures comfort and functionality. The primary bedroom provides a private sanctuary, complete with an oversized closet for all your wardrobe desires and a primary bathroom bathed in natural light, setting the tone for a refreshing start to each day. The laundry is also conveniently located on this level, nestled in the hallway alongside the three bedrooms for ultimate ease. This is more than just a home; it's a statement about how you want to live. Woodside Ridge offers modern comforts, a strong sense of community, and unparalleled access to all things Morgantown – from local dining and shopping to West Virginia University. Don't just dream of a better life; make it a reality at 726 Hardman Drive.
Open House Schedule
-
Tuesday, October 07, 202512:00 to 2:00 pm10/7/2025 12:00:00 PM +00:0010/7/2025 2:00:00 PM +00:00Come tour this quick move-in townhome that will be ready for a November closing!Add to Calendar
-
Friday, October 10, 202512:00 to 2:00 pm10/10/2025 12:00:00 PM +00:0010/10/2025 2:00:00 PM +00:00Come tour this quick move-in townhome that will be ready for a November closing!Add to Calendar
Home Details
Home Type
- Single Family
Year Built
- Built in 2025 | Under Construction
Lot Details
- Property fronts an easement
- Landscaped
- Lot Has A Rolling Slope
- Wooded Lot
- Property is zoned Single Family Residential
HOA Fees
- $67 Monthly HOA Fees
Property Views
- Panoramic
- Park or Greenbelt
- Neighborhood
Home Design
- Colonial Architecture
- Concrete Foundation
- Frame Construction
- Shingle Roof
- Concrete Siding
- Shake Siding
- Stone Siding
- Vinyl Siding
Interior Spaces
- 3-Story Property
- Ceiling height of 9 feet or more
- Dining Area
- Electric Dryer Hookup
- Attic
Kitchen
- Range
- Microwave
- Dishwasher
- Disposal
Flooring
- Wall to Wall Carpet
- Luxury Vinyl Plank Tile
Bedrooms and Bathrooms
- 3 Bedrooms
- Walk-In Closet
Finished Basement
- Basement Fills Entire Space Under The House
- Interior Basement Entry
Home Security
- Video Cameras
- Carbon Monoxide Detectors
- Fire and Smoke Detector
Parking
- 1 Car Attached Garage
- Garage Door Opener
- Off-Street Parking
Outdoor Features
- Exterior Lighting
Schools
- Skyview Elementary School
- Westwood Middle School
- University High School
Utilities
- Cooling System Powered By Gas
- Heat Pump System
- Heating System Uses Gas
- 200+ Amp Service
- Gas Water Heater
- Cable TV Available
Community Details
- Association fees include road maint. agreement, grass cutting, snow removal, common areas
- Woodside Ridge Subdivision
Listing and Financial Details
- Assessor Parcel Number 197
Map
Home Values in the Area
Average Home Value in this Area
Property History
| Date | Event | Price | List to Sale | Price per Sq Ft |
|---|---|---|---|---|
| 07/31/2025 07/31/25 | For Sale | $281,740 | -- | $143 / Sq Ft |
Source: North Central West Virginia REIN
MLS Number: 10160285
- 124 Birds Eye View Dr
- 258 Horizon View Rd
- 252 Horizon View Rd
- 222 Horizon View Rd
- 228 Horizon View Rd
- 101 Lough St
- 388 Dorsey Ave
- 761 Fairmont Rd Unit 1
- 480 Dorsey Ave Unit A
- 228 Riverview Ct
- 126 Simpson St Unit 1
- 132 Simpson St
- 208 Logan Ave
- 99 Holland Ave
- 307 Cobun Ave Unit b
- 312 Cobun Ave Unit 4
- 320 Cobun Ave Unit . 2
- 320 Cobun Ave
- 313 Cobun Ave Unit C
- 2 Elk St Unit B







