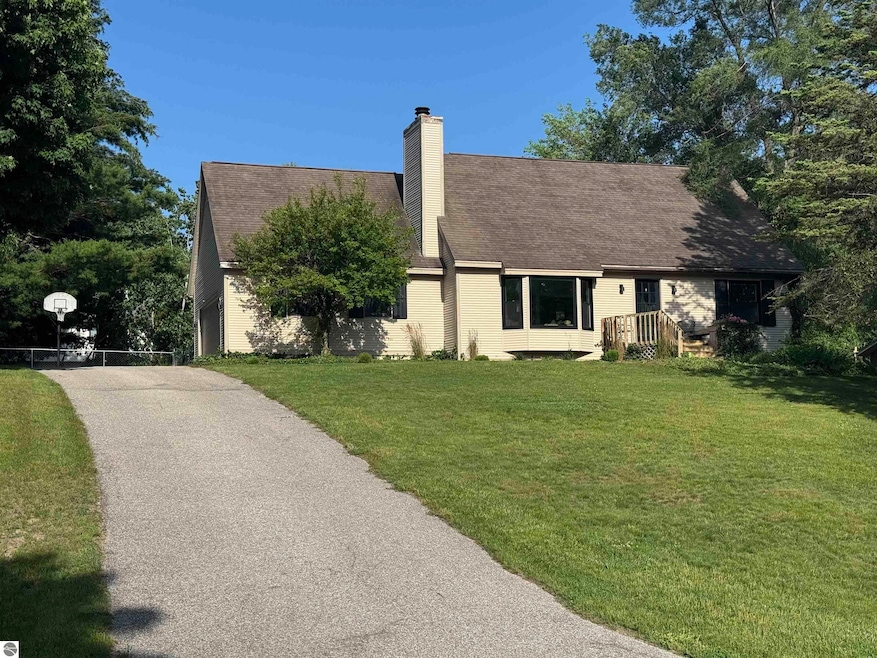
726 Highland Park Dr Traverse City, MI 49686
East Traverse City NeighborhoodEstimated payment $4,070/month
Highlights
- Main Floor Primary Bedroom
- Granite Countertops
- Fenced Yard
- Central High School Rated A-
- Mud Room
- 1-minute walk to Highland Park
About This Home
Beautifully maintained and thoughtfully renovated, this Cape Cod home is located in one of Traverse City’s most sought-after neighborhoods. Just a short walk to Eastern Elementary and Central High School, and minutes from downtown, local beaches, and parks, this home offers the perfect combination of charm, functionality, and convenience. Recent upgrades include all new windows and doors, flooring throughout, fresh interior paint, a completely remodeled kitchen with modern finishes, a newly added mudroom, and updated bathrooms that blend style and comfort. With three levels of living space, ample storage, and a spacious, private fenced backyard with new firepit surrounded by mature landscaping, there’s room for everyone to spread out and enjoy. Move-in ready! This property is ideal for families or anyone seeking a centrally located, stylishly updated home in the heart of Traverse City. Don’t miss this opportunity!
Home Details
Home Type
- Single Family
Est. Annual Taxes
- $9,425
Year Built
- Built in 1986
Lot Details
- 0.41 Acre Lot
- Lot Dimensions are 100 x 180
- Fenced Yard
- Sprinkler System
- The community has rules related to zoning restrictions
Parking
- 2 Car Attached Garage
Home Design
- Block Foundation
- Poured Concrete
- Frame Construction
- Asphalt Roof
- Vinyl Siding
Interior Spaces
- 2,544 Sq Ft Home
- 1.5-Story Property
- Ceiling Fan
- Wood Burning Fireplace
- Mud Room
- Basement Fills Entire Space Under The House
Kitchen
- Oven or Range
- Microwave
- Freezer
- Dishwasher
- Granite Countertops
- Disposal
Bedrooms and Bathrooms
- 3 Bedrooms
- Primary Bedroom on Main
- 2 Full Bathrooms
Laundry
- Dryer
- Washer
Outdoor Features
- Patio
- Porch
Utilities
- Forced Air Heating and Cooling System
- Cable TV Available
Community Details
- Highland Park Condominiums Community
Map
Home Values in the Area
Average Home Value in this Area
Tax History
| Year | Tax Paid | Tax Assessment Tax Assessment Total Assessment is a certain percentage of the fair market value that is determined by local assessors to be the total taxable value of land and additions on the property. | Land | Improvement |
|---|---|---|---|---|
| 2025 | $9,425 | $246,800 | $0 | $0 |
| 2024 | $8,360 | $251,500 | $0 | $0 |
| 2023 | $4,762 | $146,500 | $0 | $0 |
| 2022 | $5,125 | $154,400 | $0 | $0 |
| 2021 | $5,021 | $146,500 | $0 | $0 |
| 2020 | $4,974 | $140,600 | $0 | $0 |
| 2019 | $4,957 | $137,000 | $0 | $0 |
| 2018 | $4,855 | $127,800 | $0 | $0 |
| 2017 | -- | $125,200 | $0 | $0 |
| 2016 | -- | $119,800 | $0 | $0 |
| 2014 | -- | $109,500 | $0 | $0 |
| 2012 | -- | $124,100 | $0 | $0 |
Property History
| Date | Event | Price | Change | Sq Ft Price |
|---|---|---|---|---|
| 07/23/2025 07/23/25 | Price Changed | $599,900 | -3.2% | $236 / Sq Ft |
| 07/07/2025 07/07/25 | Price Changed | $619,900 | -2.4% | $244 / Sq Ft |
| 06/26/2025 06/26/25 | For Sale | $635,000 | -- | $250 / Sq Ft |
Purchase History
| Date | Type | Sale Price | Title Company |
|---|---|---|---|
| Deed | $475,000 | -- | |
| Deed | $250,000 | -- | |
| Deed | -- | -- | |
| Deed | -- | -- | |
| Deed | -- | -- | |
| Deed | -- | -- | |
| Deed | -- | -- | |
| Deed | $194,500 | -- | |
| Deed | $170,000 | -- | |
| Deed | $155,500 | -- | |
| Deed | $140,500 | -- | |
| Deed | $121,000 | -- |
Similar Homes in Traverse City, MI
Source: Northern Great Lakes REALTORS® MLS
MLS Number: 1935628
APN: 51-718-016-00
- 602 Highland Park Dr
- 1721 Timberlane Dr
- 1620 Timberlane Dr
- 623 Edmar Dr
- 6393 Center Rd
- 6342 Cedarmere Unit 2
- 6354 Cedarmere Unit 3
- 6366 Cedarmere Unit 4
- 1330 N Orchard Dr
- 6278 Summit Ct
- 6236 Summit Ct
- 1242 Randall Ct
- 377 Peninsula Knolls Ln
- 6441 Mission Ridge
- 6286 Red Fox Run
- 6179 Red Fox Run
- 6636 Center Rd
- 1703 Comanche St
- 18599 Mission Point
- 6530 Mission Ridge
- 609 Bloomfield Rd
- 1846 Alpine Rd
- 1310 Peninsula Ct
- 853 E Front St
- 853 E Front St
- 853 E Front St
- 544 E State St
- 516 Washington St Unit 2
- 232 E State St
- 918 Boon St
- 115 E Eighth St Unit Ivy
- 982 Lake Ridge Dr
- 4210 Mitchell Creek Dr Unit 6
- 309 W Front St
- 208 N Oak St
- 1542 Simsbury St Unit 3
- 1542 Simsbury St Unit 4
- 226 E Sixteenth St Unit D2
- 403 W Eleventh St
- 403 W Eleventh St Unit B






