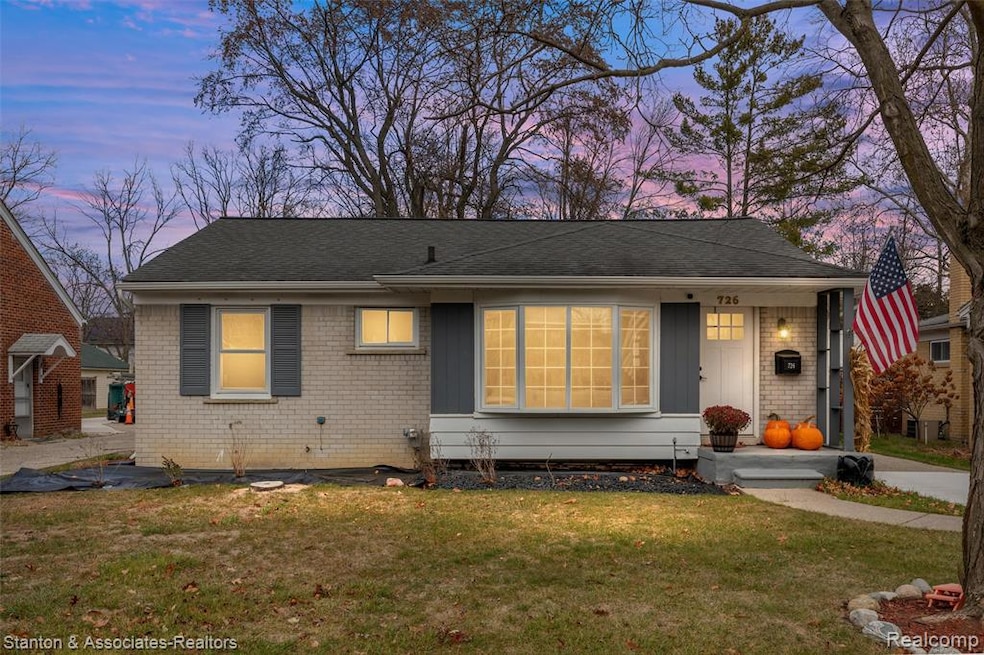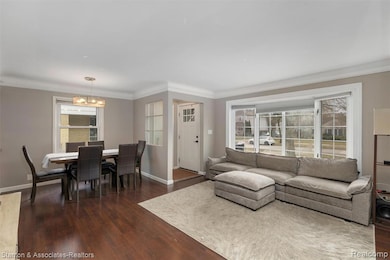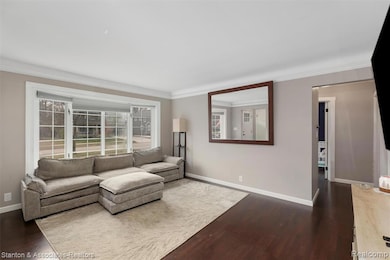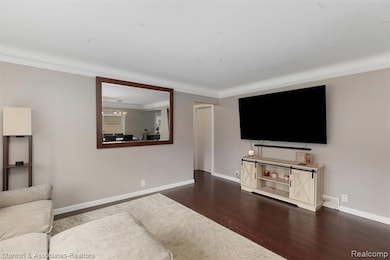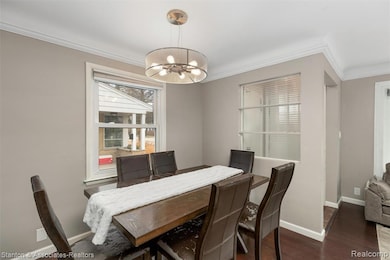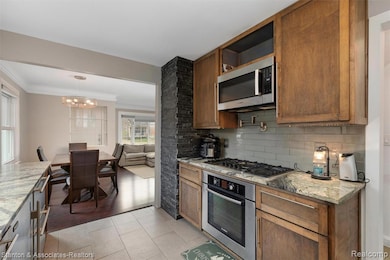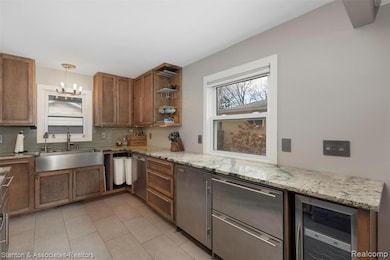726 Magnolia Ave Royal Oak, MI 48073
Estimated payment $2,580/month
Highlights
- Popular Property
- Cabana
- Ranch Style House
- Northwood Elementary School Rated A-
- Built-In Freezer
- 4-minute walk to Patricia Paruch Park
About This Home
Welcome home to this inviting ranch off Vinsetta Avenue. Highlights and updates include a gourmet kitchen with hand crafted cabinets, granite counters, farm sink, pot filler faucet, glass subway tile backsplash, wine fridge and Bosch and Subzero appliances. In addition you'll find a 5 step water filtration system, tankless hot water heater, heated 3+car gar with programmable thermostat, separate workshop/station and 100 amp electrical box, sump pump in basement, new driveway 2024, all windows updated with new windows with lifetime warranty in 2023, backyard drainage system 2023, new exterior doors 2023, new gutters 2022, new rear roof 2020, new furnace and AC 2019, updated 200 amp electrical. Family room in back is heated with wood stove and is part of the square footage of home with door wall to patio and built-in bookcase. Updated bath with toilet and vanity. Small bedroom has bookcase with built-in electrical boxes and door-wall to family room. Spacious back yard with tiki bar that has electricity and lighting. Could be a large coy pond with a bridge across. Glass block in basement with new toilet and enamel wash tub, freshly painted!
Home Details
Home Type
- Single Family
Est. Annual Taxes
Year Built
- Built in 1954 | Remodeled in 2016
Lot Details
- 10,019 Sq Ft Lot
- Lot Dimensions are 50x200
- Back Yard Fenced
Home Design
- 1,220 Sq Ft Home
- Ranch Style House
- Brick Exterior Construction
- Block Foundation
- Asphalt Roof
Kitchen
- Built-In Gas Oven
- Gas Cooktop
- Microwave
- Built-In Freezer
- Built-In Refrigerator
- Bosch Dishwasher
- Dishwasher
- Farmhouse Sink
- Disposal
Bedrooms and Bathrooms
- 3 Bedrooms
Parking
- 3 Car Detached Garage
- Heated Garage
- Workshop in Garage
Utilities
- Forced Air Heating and Cooling System
- Heating System Uses Natural Gas
- Tankless Water Heater
- Sewer in Street
Additional Features
- Dryer
- Cabana
- Ground Level
- Unfinished Basement
Community Details
- No Home Owners Association
- Forest Heights Subdivision
Listing and Financial Details
- Assessor Parcel Number 2509403014
Map
Home Values in the Area
Average Home Value in this Area
Tax History
| Year | Tax Paid | Tax Assessment Tax Assessment Total Assessment is a certain percentage of the fair market value that is determined by local assessors to be the total taxable value of land and additions on the property. | Land | Improvement |
|---|---|---|---|---|
| 2024 | $4,446 | $154,590 | $0 | $0 |
| 2022 | $5,253 | $137,210 | $0 | $0 |
| 2020 | $4,320 | $109,550 | $0 | $0 |
| 2018 | $5,253 | $103,460 | $0 | $0 |
| 2017 | $3,225 | $103,460 | $0 | $0 |
| 2015 | -- | $90,590 | $0 | $0 |
| 2014 | -- | $83,510 | $0 | $0 |
| 2011 | -- | $72,350 | $0 | $0 |
Property History
| Date | Event | Price | List to Sale | Price per Sq Ft | Prior Sale |
|---|---|---|---|---|---|
| 12/04/2025 12/04/25 | For Sale | $399,000 | +6.4% | $327 / Sq Ft | |
| 10/11/2024 10/11/24 | Sold | $375,000 | +7.2% | $307 / Sq Ft | View Prior Sale |
| 09/16/2024 09/16/24 | Pending | -- | -- | -- | |
| 09/13/2024 09/13/24 | For Sale | $349,900 | +18.6% | $287 / Sq Ft | |
| 01/29/2021 01/29/21 | Sold | $295,000 | -3.3% | $295 / Sq Ft | View Prior Sale |
| 01/01/2021 01/01/21 | Pending | -- | -- | -- | |
| 09/09/2020 09/09/20 | For Sale | $305,000 | 0.0% | $305 / Sq Ft | |
| 09/08/2020 09/08/20 | Pending | -- | -- | -- | |
| 08/19/2020 08/19/20 | Price Changed | $305,000 | -3.1% | $305 / Sq Ft | |
| 06/26/2020 06/26/20 | For Sale | $314,900 | 0.0% | $315 / Sq Ft | |
| 06/18/2020 06/18/20 | Pending | -- | -- | -- | |
| 05/31/2020 05/31/20 | For Sale | $314,900 | +79.9% | $315 / Sq Ft | |
| 07/27/2012 07/27/12 | Sold | $175,000 | -7.4% | $146 / Sq Ft | View Prior Sale |
| 06/19/2012 06/19/12 | Pending | -- | -- | -- | |
| 11/08/2011 11/08/11 | For Sale | $189,000 | -- | $158 / Sq Ft |
Purchase History
| Date | Type | Sale Price | Title Company |
|---|---|---|---|
| Warranty Deed | $375,000 | None Listed On Document | |
| Warranty Deed | $375,000 | None Listed On Document | |
| Warranty Deed | $295,000 | None Available | |
| Warranty Deed | $175,000 | Devon Title Agency | |
| Interfamily Deed Transfer | -- | -- |
Mortgage History
| Date | Status | Loan Amount | Loan Type |
|---|---|---|---|
| Previous Owner | $280,250 | New Conventional | |
| Closed | $0 | Purchase Money Mortgage |
Source: Realcomp
MLS Number: 20251058142
APN: 25-09-403-014
- 817 Magnolia Ave
- 508 W Houstonia Ave
- 2115 Marywood Dr
- 2423 Crooks Rd
- 408 Orchard View Dr
- 227 W Houstonia Ave
- 2438 Evergreen Dr
- 2015 Alicia Ln
- 1033 Butternut Ave
- 127 La Plaza Ct
- 719 W 12 Mile Rd
- 3069 Sylvan Dr
- 1828 N Lafayette Ave
- 1833 N Washington Ave
- 2814 Crooks Rd
- 1317 Butternut Ave
- 1721 Forestdale Ct
- 912 Woodsboro Dr
- 1027 Orchard Grove Dr
- 2714 Glenview Ave
- 405-426 La Plaza Ct
- 1203 Hickory Ave
- 1923 Crooks Rd
- 1919 Crooks Rd
- 314 Mary Ave
- 1915 N Washington Ave
- 1313 Royal Ave
- 122 W Houstonia Ave Unit B
- 122 W Houstonia Ave Unit A
- 122 W Houstonia Ave
- 2814 Crooks Rd
- 1903 N Main St
- 2620 N Main St
- 113 E Webster Rd
- 2310-2330 Rochester Rd
- 2714 Glenview Ave
- 1118 W 13 Mile Rd
- 141 Devillen Ave
- 1422 Edgewood Dr
- 1880 Rochester Rd
