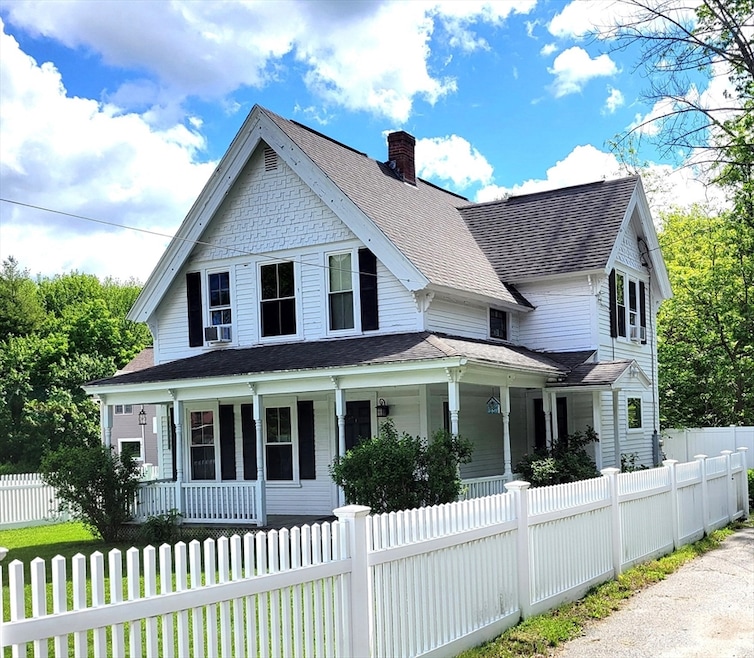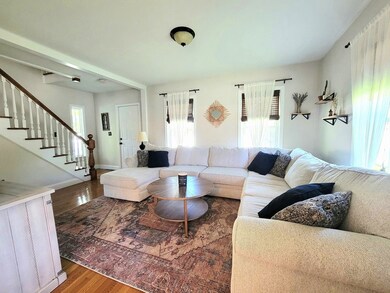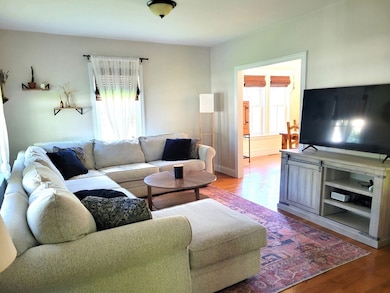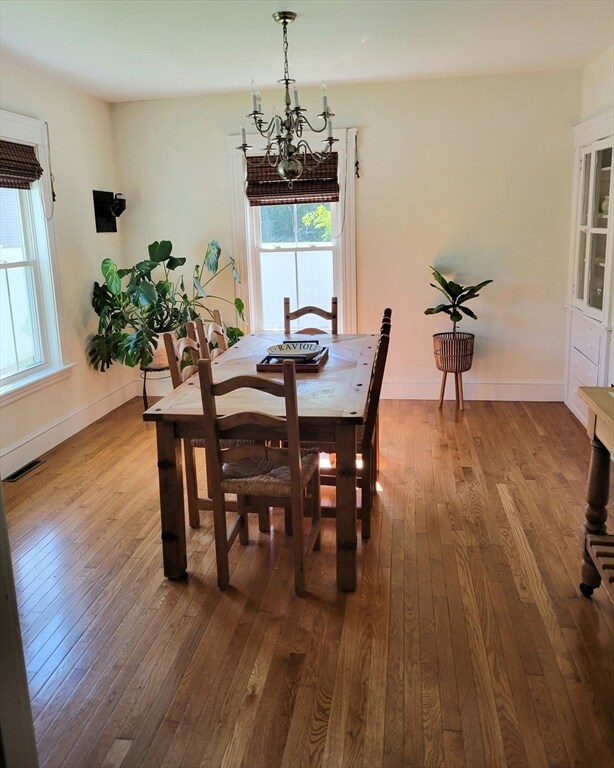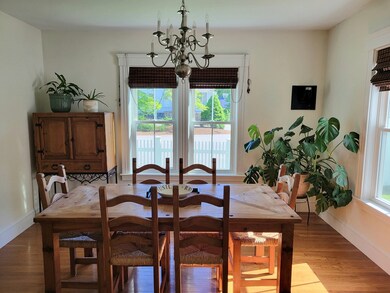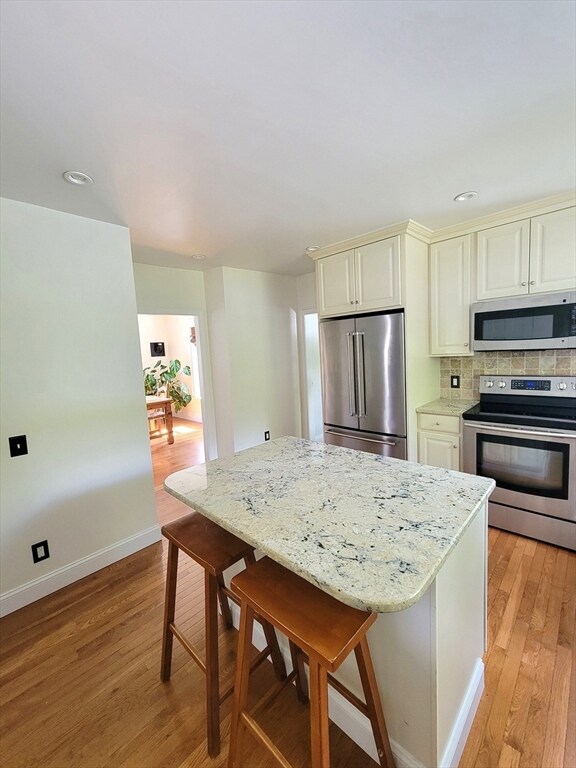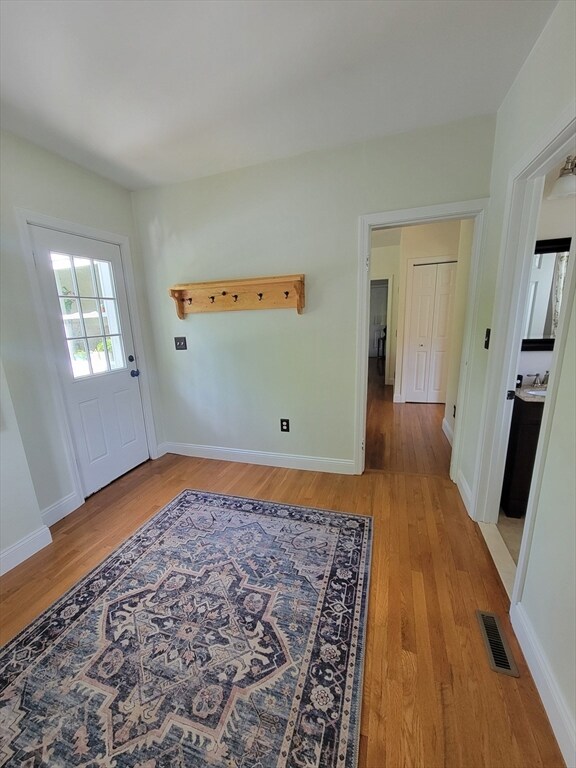
726 Main St Boylston, MA 01505
Highlights
- Colonial Architecture
- Wood Flooring
- No HOA
- Tahanto Regional High School Rated A-
- Solid Surface Countertops
- Home Office
About This Home
As of July 2024Amazing opportunity to own this beautifully maintained home in the highly desired town of Boylston. This timeless, move-in ready colonial with hardwoods throughout offers 3 bedrooms plus an additional versatile bonus room perfect for a playroom or home office. Gorgeous kitchen with stainless steel appliances, living room, dining room, bonus room and 3/4 bathroom make up the first floor. On the second floor you will find all 3 bedrooms and a full bath. The main bedroom has two closets, including a walk-in and both bathrooms have been very tastefully updated. Seller had the pre-existing garage professionally taken down. The new foundation has been poured and is ready for a new garage to be built should the new owners desire. See you at the open house on Sat. 6/8 from 11am-1pm!
Home Details
Home Type
- Single Family
Est. Annual Taxes
- $5,343
Year Built
- Built in 1910
Lot Details
- 8,197 Sq Ft Lot
- Fenced Yard
- Fenced
Home Design
- Colonial Architecture
- Concrete Perimeter Foundation
Interior Spaces
- 1,332 Sq Ft Home
- Home Office
- Washer and Electric Dryer Hookup
Kitchen
- Range
- Microwave
- Dishwasher
- Stainless Steel Appliances
- Kitchen Island
- Solid Surface Countertops
Flooring
- Wood
- Tile
Bedrooms and Bathrooms
- 3 Bedrooms
- Primary bedroom located on second floor
- Walk-In Closet
- Bathtub with Shower
- Separate Shower
Unfinished Basement
- Partial Basement
- Interior Basement Entry
Parking
- 4 Car Parking Spaces
- Driveway
- Paved Parking
- Open Parking
- Off-Street Parking
Outdoor Features
- Porch
Utilities
- No Cooling
- Forced Air Heating System
- 2 Heating Zones
- Heating System Uses Oil
- 200+ Amp Service
- Water Heater
- Private Sewer
Community Details
- No Home Owners Association
Listing and Financial Details
- Assessor Parcel Number M:35 B:36A,4052377
Ownership History
Purchase Details
Purchase Details
Home Financials for this Owner
Home Financials are based on the most recent Mortgage that was taken out on this home.Purchase Details
Home Financials for this Owner
Home Financials are based on the most recent Mortgage that was taken out on this home.Purchase Details
Purchase Details
Similar Homes in Boylston, MA
Home Values in the Area
Average Home Value in this Area
Purchase History
| Date | Type | Sale Price | Title Company |
|---|---|---|---|
| Quit Claim Deed | -- | -- | |
| Not Resolvable | $259,999 | -- | |
| Deed | $94,500 | -- | |
| Foreclosure Deed | $133,948 | -- | |
| Deed | $190,000 | -- | |
| Quit Claim Deed | -- | -- | |
| Deed | $94,500 | -- | |
| Foreclosure Deed | $133,948 | -- | |
| Deed | $190,000 | -- |
Mortgage History
| Date | Status | Loan Amount | Loan Type |
|---|---|---|---|
| Open | $427,500 | Purchase Money Mortgage | |
| Closed | $427,500 | Purchase Money Mortgage | |
| Closed | $272,000 | Stand Alone Refi Refinance Of Original Loan | |
| Previous Owner | $246,999 | New Conventional | |
| Previous Owner | $117,000 | No Value Available | |
| Previous Owner | $80,325 | No Value Available |
Property History
| Date | Event | Price | Change | Sq Ft Price |
|---|---|---|---|---|
| 07/31/2024 07/31/24 | Sold | $475,000 | +5.6% | $357 / Sq Ft |
| 06/12/2024 06/12/24 | Pending | -- | -- | -- |
| 06/03/2024 06/03/24 | For Sale | $450,000 | +73.1% | $338 / Sq Ft |
| 05/30/2014 05/30/14 | Sold | $259,999 | 0.0% | $195 / Sq Ft |
| 05/15/2014 05/15/14 | Pending | -- | -- | -- |
| 04/18/2014 04/18/14 | Off Market | $259,999 | -- | -- |
| 04/13/2014 04/13/14 | Price Changed | $269,900 | -3.6% | $203 / Sq Ft |
| 04/03/2014 04/03/14 | For Sale | $279,900 | -- | $210 / Sq Ft |
Tax History Compared to Growth
Tax History
| Year | Tax Paid | Tax Assessment Tax Assessment Total Assessment is a certain percentage of the fair market value that is determined by local assessors to be the total taxable value of land and additions on the property. | Land | Improvement |
|---|---|---|---|---|
| 2025 | $5,556 | $401,700 | $139,700 | $262,000 |
| 2024 | $5,343 | $386,900 | $139,700 | $247,200 |
| 2023 | $5,184 | $360,000 | $155,200 | $204,800 |
| 2022 | $5,306 | $335,000 | $155,200 | $179,800 |
| 2021 | $4,989 | $293,800 | $131,900 | $161,900 |
| 2020 | $1,627 | $258,700 | $120,700 | $138,000 |
| 2019 | $4,057 | $252,900 | $120,600 | $132,300 |
| 2018 | $1,584 | $246,800 | $120,600 | $126,200 |
| 2017 | $3,978 | $246,800 | $120,600 | $126,200 |
| 2016 | $3,978 | $243,000 | $110,600 | $132,400 |
| 2015 | $4,231 | $243,000 | $110,600 | $132,400 |
| 2014 | $2,687 | $154,500 | $100,500 | $54,000 |
Agents Affiliated with this Home
-
Malikkah Gamble
M
Seller's Agent in 2024
Malikkah Gamble
Vega Realty, LLC
1 in this area
8 Total Sales
-
Cynthia Walsh MacKenzie

Buyer's Agent in 2024
Cynthia Walsh MacKenzie
Walsh and Associates Real Estate
(508) 868-3883
9 in this area
55 Total Sales
-
James Holyoak

Seller's Agent in 2014
James Holyoak
Bridge Realty
(978) 807-7683
11 in this area
71 Total Sales
-
L
Buyer's Agent in 2014
Liz Shea
ERA Key Realty Services - Distinctive Group
Map
Source: MLS Property Information Network (MLS PIN)
MLS Number: 73246349
APN: BOYL-35 37-1
- 7 Oakwood Cir Unit 15
- 1 Harmony Ln Unit 4
- 8 Burkhardt Cir Unit 8
- 4 Harmony Ln Unit 2
- 30 School St
- 575 Main St Unit B
- 6 Diamond Hill Ave
- 5 Sewall St Unit 259
- 915 Edgebrook Dr
- 0 Stiles Rd
- 11 Perry Rd
- 17 Perry Rd
- 16 Perry Rd
- 233 Green St Unit A
- 233 Green St Unit B
- 233 Green St
- 29 Barnard Hill Rd
- 2 Jasmine Dr
- 1 Rams Gate Place
- 70 Colonial Dr
