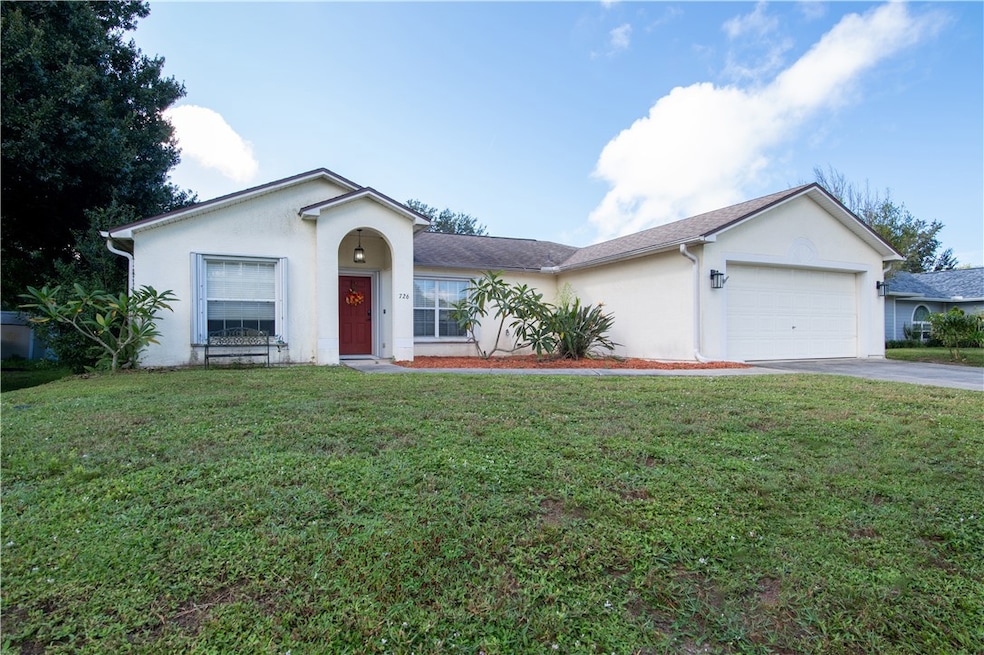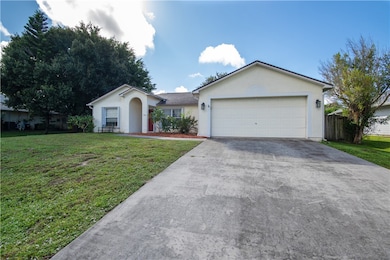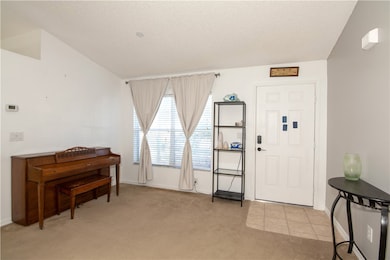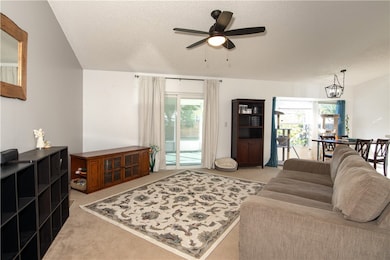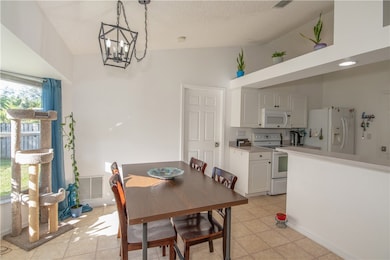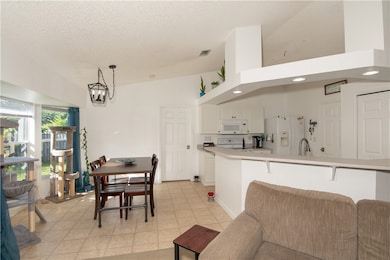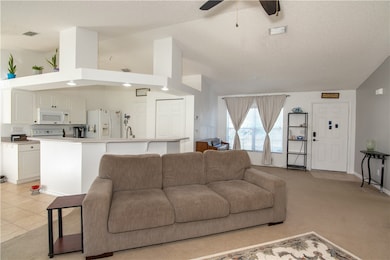726 Media Terrace Sebastian, FL 32958
Sebastian Highlands NeighborhoodHighlights
- High Ceiling
- Laundry closet
- Central Heating and Cooling System
- Views
- Tile Flooring
- 2 Car Garage
About This Home
Charming 3-bedroom, 2-bath rental in Sebastian, FL! This well-maintained home offers a spacious layout, perfect for comfortable living. Enjoy an open living area, functional kitchen, and private bedrooms. Pet-friendly owner welcomes your furry friends! Conveniently located near shopping, dining, and the beautiful Indian River. Tenants must carry rental insurance. Don’t miss this great opportunity to call Sebastian home!
Listing Agent
BHHS Florida Realty - Brevard Brokerage Phone: 321-768-7600 License #3469135 Listed on: 09/27/2025

Home Details
Home Type
- Single Family
Year Built
- Built in 2003
Parking
- 2 Car Garage
Home Design
- Shingle Roof
Interior Spaces
- 1,478 Sq Ft Home
- 1-Story Property
- High Ceiling
- Fire and Smoke Detector
- Property Views
Kitchen
- Cooktop
- Dishwasher
Flooring
- Carpet
- Tile
Bedrooms and Bathrooms
- 3 Bedrooms
- Split Bedroom Floorplan
- 2 Full Bathrooms
Laundry
- Laundry closet
- Washer
Additional Features
- Fenced
- Central Heating and Cooling System
Listing and Financial Details
- Tenant pays for grounds care, insurance, sewer, trash collection, water
- Tax Lot 5
- Assessor Parcel Number 31382400001265000005.0
Community Details
Overview
- Sebastian Highlands Subdivision
Pet Policy
- Pets Allowed
Map
Source: REALTORS® Association of Indian River County
MLS Number: 291426
APN: 31-38-24-00001-2650-00005.0
- 744 Newhall Terrace
- 750 Newhall Terrace
- 732 Tulip Dr
- 750 Tulip Dr
- 1210 Clearmont St
- 608 Atlantus Terrace
- 1066 Laconia St
- 691 Helicon Terrace
- 797 Helicon Terrace
- 1018 Persian Ln
- 1120 Fairfield Ln
- 1422 Tradewinds Way
- 1131 Coverbrook Ln
- 1055 Barber St
- 825 Landsdowne Dr
- 410 Watercrest St
- 1198 Croquet Ln
- 762 Capon Terrace
- 1253 Whitmore St
- 1261 Whitmore St
- 708 Newhall Terrace
- 1083 Persian Ln
- 1138 Clearmont St
- 1132 Breezy Way Unit 2
- 1132 Breezy Way Unit 2H
- 1123 Breezy Way Unit 8c
- 1026 Blossom Dr
- 573 Belfast Terrace
- 810 Jamaica Ave
- 873 Barber St
- 562 Rolling Hill Dr
- 1379 Scroll St
- 757 Beard Ave
- 401 Coply Terrace
- 1548 Barber St
- 1590 Polynesian Ln
- 113 Drake Way
- 116 Drake Way
- 126 Bellamy Trail
- 113 Morgan Cir
