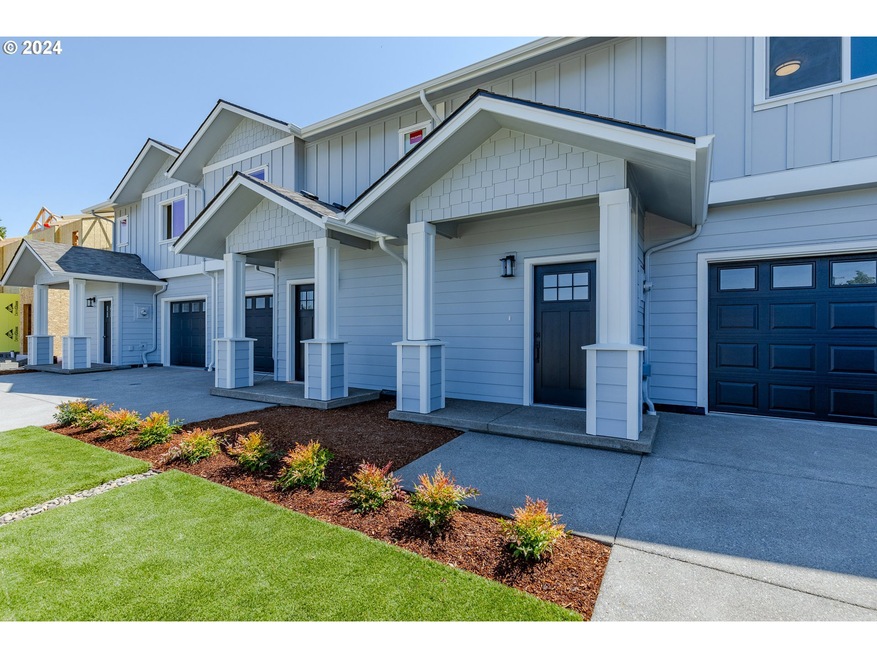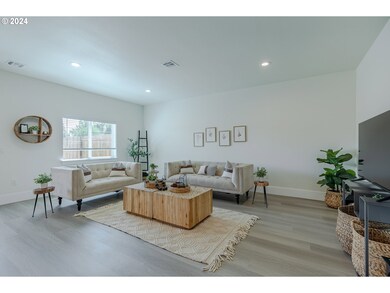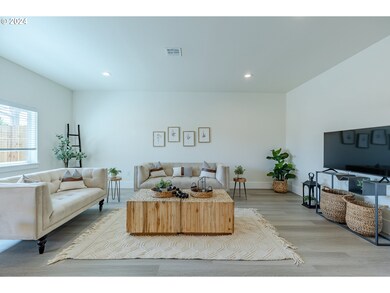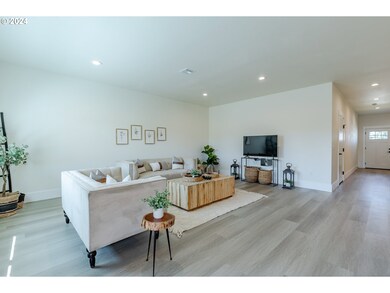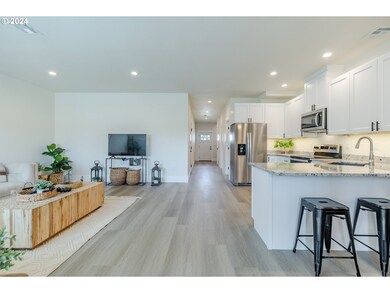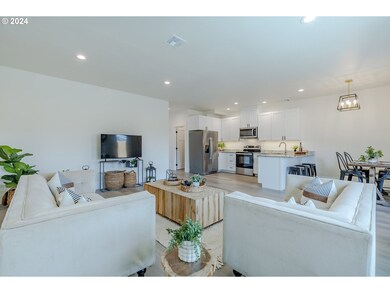
726 N Periander Harrisburg, OR 97446
Highlights
- New Construction
- Granite Countertops
- No HOA
- High Ceiling
- Private Yard
- Covered patio or porch
About This Home
As of October 2024Brand new, luxury townhome in Harrisburg with all the upgrades included! Featuring a 3 bedroom/2.1 bath floor plan with granite counters, stainless appliances, Milgard windows, high ceilings, smart thermostats, laundry room, covered patio, spacious backyard and more. Attached single-car garage, forced air heat & AC. No HOA. ADA options available. Estimated completion August 2024.
Last Agent to Sell the Property
Elite Realty Professionals License #200703411 Listed on: 06/29/2024
Townhouse Details
Home Type
- Townhome
Est. Annual Taxes
- $670
Year Built
- Built in 2024 | New Construction
Lot Details
- 3,484 Sq Ft Lot
- Fenced
- Private Yard
Parking
- 1 Car Attached Garage
- Garage Door Opener
- Driveway
Home Design
- Slab Foundation
- Composition Roof
- Cement Siding
Interior Spaces
- 1,656 Sq Ft Home
- 2-Story Property
- High Ceiling
- Double Pane Windows
- Vinyl Clad Windows
- Family Room
- Living Room
- Dining Room
- Laundry Room
Kitchen
- Free-Standing Range
- Range Hood
- Microwave
- Plumbed For Ice Maker
- Dishwasher
- Stainless Steel Appliances
- Granite Countertops
- Disposal
Flooring
- Wall to Wall Carpet
- Laminate
Bedrooms and Bathrooms
- 3 Bedrooms
Outdoor Features
- Covered patio or porch
Schools
- Harrisburg Elementary And Middle School
- Harrisburg High School
Utilities
- Cooling Available
- Heat Pump System
- Electric Water Heater
- High Speed Internet
Community Details
- No Home Owners Association
- Butterfly Garden Subdivision
Listing and Financial Details
- Assessor Parcel Number 0947708
Ownership History
Purchase Details
Home Financials for this Owner
Home Financials are based on the most recent Mortgage that was taken out on this home.Purchase Details
Home Financials for this Owner
Home Financials are based on the most recent Mortgage that was taken out on this home.Similar Homes in Harrisburg, OR
Home Values in the Area
Average Home Value in this Area
Purchase History
| Date | Type | Sale Price | Title Company |
|---|---|---|---|
| Warranty Deed | $385,000 | Fidelity National Title | |
| Bargain Sale Deed | -- | Fidelity National Title |
Mortgage History
| Date | Status | Loan Amount | Loan Type |
|---|---|---|---|
| Open | $308,000 | New Conventional |
Property History
| Date | Event | Price | Change | Sq Ft Price |
|---|---|---|---|---|
| 10/29/2024 10/29/24 | Sold | $385,000 | 0.0% | $232 / Sq Ft |
| 09/20/2024 09/20/24 | Pending | -- | -- | -- |
| 09/04/2024 09/04/24 | Price Changed | $385,000 | -2.5% | $232 / Sq Ft |
| 06/29/2024 06/29/24 | For Sale | $395,000 | -- | $239 / Sq Ft |
Tax History Compared to Growth
Tax History
| Year | Tax Paid | Tax Assessment Tax Assessment Total Assessment is a certain percentage of the fair market value that is determined by local assessors to be the total taxable value of land and additions on the property. | Land | Improvement |
|---|---|---|---|---|
| 2024 | $689 | $37,820 | $37,820 | -- |
| 2023 | $670 | $36,720 | $36,720 | $0 |
| 2022 | $69 | $3,760 | $0 | $0 |
Agents Affiliated with this Home
-

Seller's Agent in 2024
Jamie Paddock
Elite Realty Professionals
(541) 484-6000
14 in this area
510 Total Sales
-

Buyer's Agent in 2024
Jena Shaw
Kinected Realty LLC
(541) 248-4968
2 in this area
14 Total Sales
Map
Source: Regional Multiple Listing Service (RMLS)
MLS Number: 24413511
APN: 0947708
- 345 N 9th St
- 340 Moore St
- 540 Kesling St
- 935 Heather Turn
- 585 S 9th St
- 750 Lasalle St
- 570 S 4th St
- 545 S 3rd St
- 246 Schooling St
- 892 9th St
- 888 S 9th St
- 930 Hammer St
- 1001 Sommerville Loop
- 1029 Sommerville Loop
- 1025 Sommerville Loop
- 1033 Sommerville Loop
- 1021 Sommerville Loop
- 1033 Sommerville Lp
- 1029 Sommerville Lp
- 1021 Sommerville Lp
