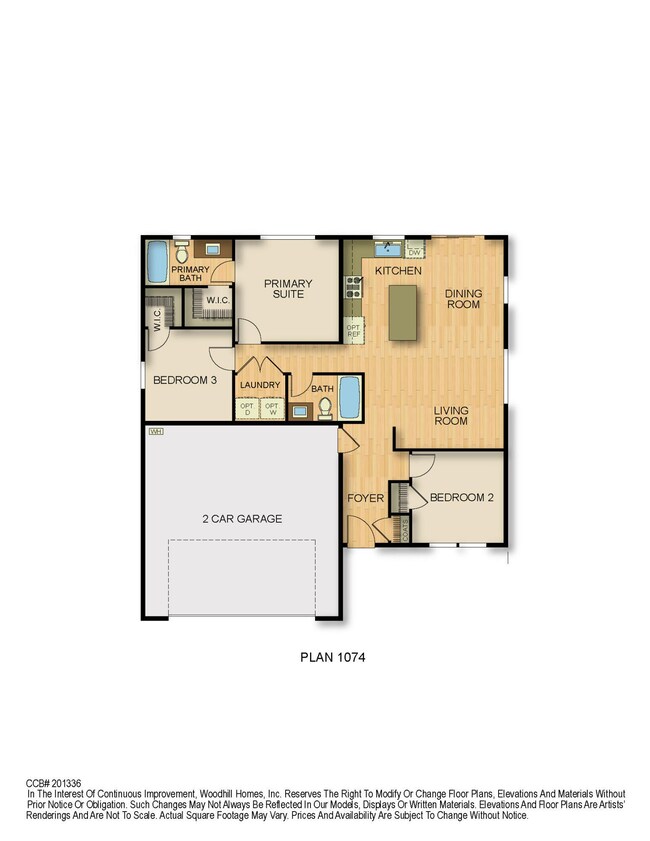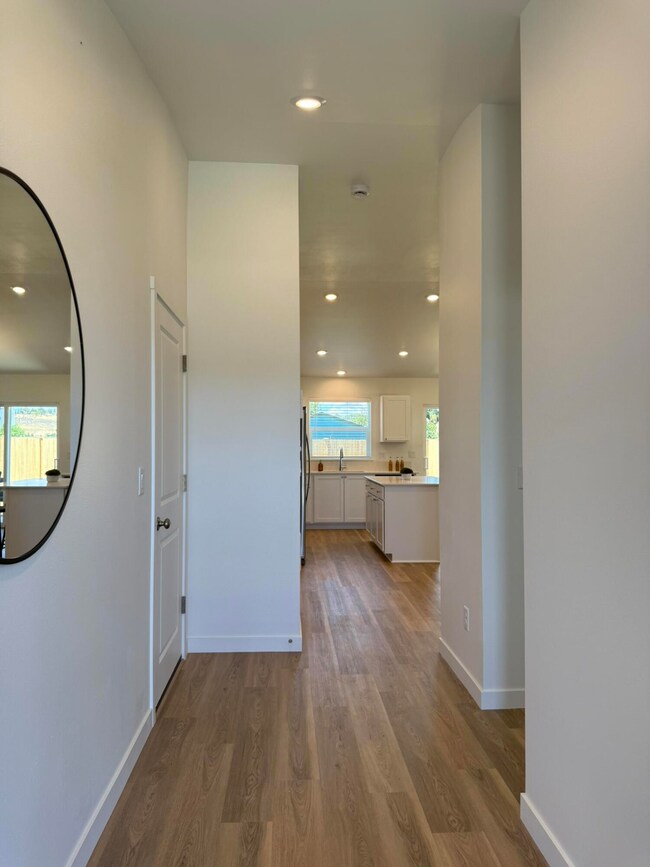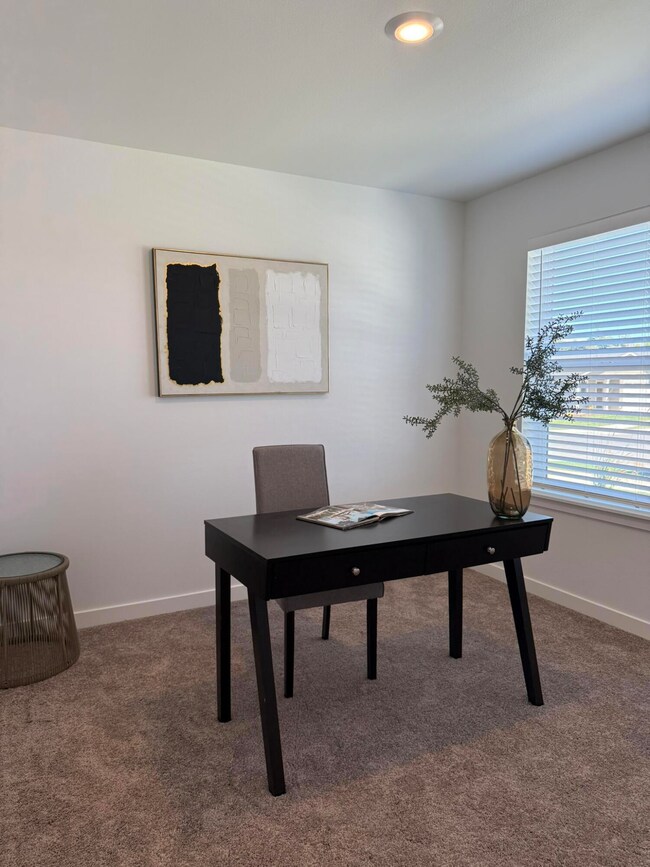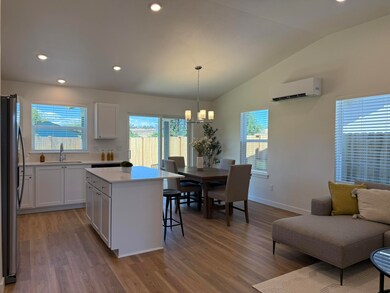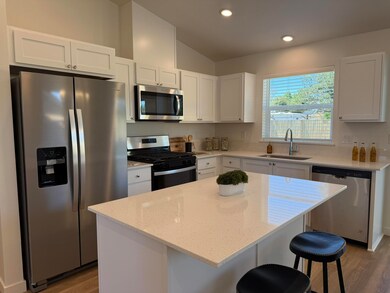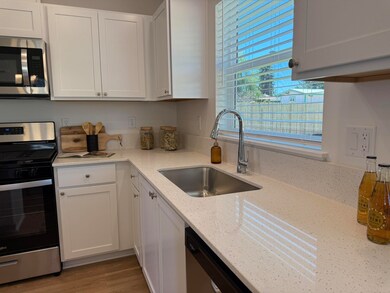726 NE Rickenbacker Rd Madras, OR 97741
Estimated payment $2,005/month
Highlights
- New Construction
- ENERGY STAR Certified Homes
- Great Room
- Open Floorplan
- Traditional Architecture
- Neighborhood Views
About This Home
Welcome to Sagebrook Estates! This thoughtfully designed home features 3 bedrooms, 2 bathrooms, and a spacious great room layout. Enjoy modern living with LVP flooring, plush carpet, and abundant natural light. The open-concept kitchen is equipped with quartz countertops, stainless steel appliances, and ample storage. Stay comfortable year-round with a ductless heating/cooling system and enjoy endless hot water from the tankless water heater. Energy Star certification means lower utility bills and reduced environmental impact. The home includes a double car garage and landscaped front yard. Located in the desirable Sagebrook Estates community, this property offers a peaceful neighborhood feel while being conveniently close to parks, schools, and local amenities. Whether you're relaxing at home or entertaining guests, this home offers comfort, efficiency, and style in one inviting package.
Home Details
Home Type
- Single Family
Year Built
- Built in 2025 | New Construction
Lot Details
- 6,098 Sq Ft Lot
- Landscaped
- Level Lot
- Front Yard Sprinklers
- Sprinklers on Timer
- Property is zoned R3, R3
HOA Fees
- $30 Monthly HOA Fees
Parking
- 2 Car Attached Garage
- Garage Door Opener
- Driveway
Home Design
- Home is estimated to be completed on 11/21/25
- Traditional Architecture
- Stem Wall Foundation
- Frame Construction
- Composition Roof
Interior Spaces
- 1,074 Sq Ft Home
- 1-Story Property
- Open Floorplan
- Double Pane Windows
- Vinyl Clad Windows
- Great Room
- Neighborhood Views
Kitchen
- Eat-In Kitchen
- Range
- Microwave
- Dishwasher
- Kitchen Island
- Disposal
Flooring
- Carpet
- Vinyl
Bedrooms and Bathrooms
- 3 Bedrooms
- Linen Closet
- Walk-In Closet
- 2 Full Bathrooms
- Bathtub with Shower
Home Security
- Surveillance System
- Carbon Monoxide Detectors
- Fire and Smoke Detector
Utilities
- Ductless Heating Or Cooling System
- ENERGY STAR Qualified Air Conditioning
- Wall Furnace
- Natural Gas Connected
- Private Water Source
- Tankless Water Heater
- Phone Available
- Cable TV Available
Additional Features
- ENERGY STAR Certified Homes
- Covered Patio or Porch
Listing and Financial Details
- Tax Lot 00549
- Assessor Parcel Number 22714
Community Details
Overview
- Built by Wood Hill Homes Inc
- Sagebrook Estates Subdivision
Recreation
- Park
Map
Home Values in the Area
Average Home Value in this Area
Property History
| Date | Event | Price | List to Sale | Price per Sq Ft |
|---|---|---|---|---|
| 10/14/2025 10/14/25 | Pending | -- | -- | -- |
| 09/15/2025 09/15/25 | For Sale | $314,950 | -- | $293 / Sq Ft |
Source: Oregon Datashare
MLS Number: 220209284
- 718 NE Rickenbacker Rd Unit 134
- 714 NE Rickenbacker Rd Unit 135
- 722 NE Rickenbacker Rd Unit 133
- 688 NE Rickenbacker Rd Unit 139
- 702 NE Rickenbacker Rd Unit 138
- 706 NE Rickenbacker Rd Unit 137
- 567 NE Arnold St
- The Poppy Plan at Sagebrook Estates
- The Primrose A Plan at Sagebrook Estates
- The Orchid Plan at Sagebrook Estates
- The Rosewood Plan at Sagebrook Estates
- Marigold Plan at Sagebrook Estates
- The Dahlia Plan at Sagebrook Estates
- The Clover Plan at Sagebrook Estates
- 643 NE Mccampbell St
- 622 NE Mitchell St Unit 168
- 572 NE Arnold St Unit 184
- 590 NE Arnold St Unit 183
- 440 NE Chestnut St
- 303 NW Poplar St

