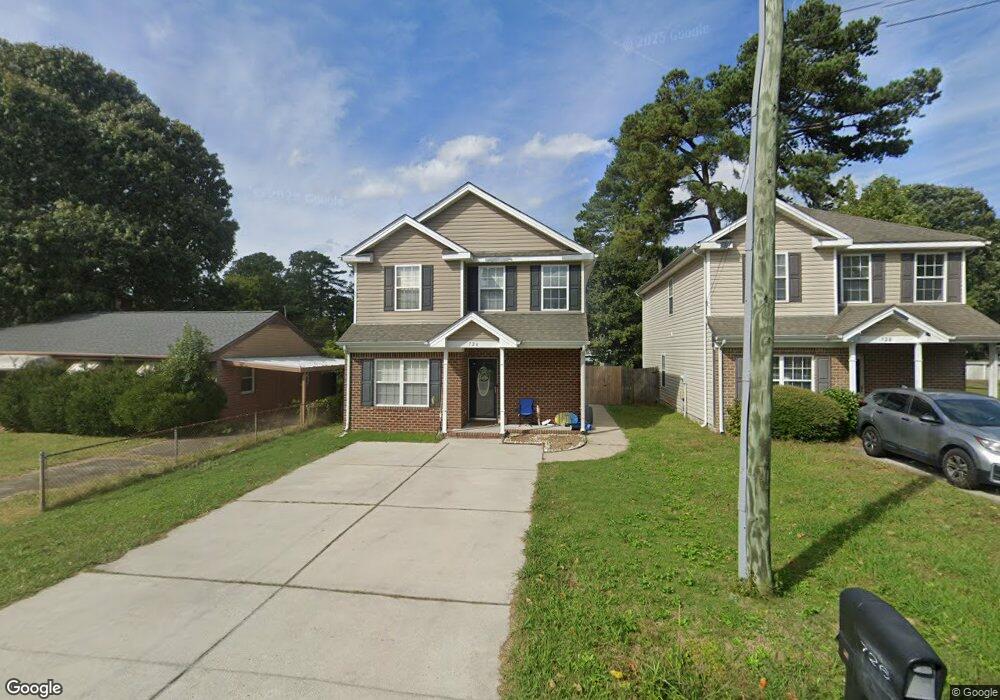726 Osborn Ave Chesapeake, VA 23325
Indian River NeighborhoodEstimated Value: $390,000 - $403,000
4
Beds
3
Baths
2,000
Sq Ft
$198/Sq Ft
Est. Value
About This Home
This home is located at 726 Osborn Ave, Chesapeake, VA 23325 and is currently estimated at $395,245, approximately $197 per square foot. 726 Osborn Ave is a home located in Chesapeake City with nearby schools including Georgetown Primary School, Sparrow Road Intermediate School, and Indian River Middle.
Ownership History
Date
Name
Owned For
Owner Type
Purchase Details
Closed on
Aug 29, 2024
Sold by
Lawson Brandon
Bought by
Fisher Capria and Crawford Peter
Current Estimated Value
Home Financials for this Owner
Home Financials are based on the most recent Mortgage that was taken out on this home.
Original Mortgage
$18,750
Outstanding Balance
$12,225
Interest Rate
6.49%
Mortgage Type
New Conventional
Estimated Equity
$383,020
Purchase Details
Closed on
Nov 20, 2008
Sold by
Wetherington Homes Inc
Bought by
Lawson Brandon and Mccutcheon,Ali
Home Financials for this Owner
Home Financials are based on the most recent Mortgage that was taken out on this home.
Original Mortgage
$250,267
Interest Rate
6.11%
Mortgage Type
VA
Purchase Details
Closed on
Jun 27, 2008
Sold by
R C S Reo I
Bought by
Wetherington Homes Inc
Purchase Details
Closed on
Feb 2, 2000
Sold by
Smith Michael P
Bought by
Green Steve A
Home Financials for this Owner
Home Financials are based on the most recent Mortgage that was taken out on this home.
Original Mortgage
$89,650
Interest Rate
7.98%
Create a Home Valuation Report for This Property
The Home Valuation Report is an in-depth analysis detailing your home's value as well as a comparison with similar homes in the area
Home Values in the Area
Average Home Value in this Area
Purchase History
| Date | Buyer | Sale Price | Title Company |
|---|---|---|---|
| Fisher Capria | $375,000 | Old Republic National Title In | |
| Lawson Brandon | $245,000 | -- | |
| Wetherington Homes Inc | $163,500 | -- | |
| Green Steve A | $88,000 | -- |
Source: Public Records
Mortgage History
| Date | Status | Borrower | Loan Amount |
|---|---|---|---|
| Open | Fisher Capria | $18,750 | |
| Open | Fisher Capria | $368,207 | |
| Previous Owner | Lawson Brandon | $250,267 | |
| Previous Owner | Green Steve A | $89,650 |
Source: Public Records
Tax History Compared to Growth
Tax History
| Year | Tax Paid | Tax Assessment Tax Assessment Total Assessment is a certain percentage of the fair market value that is determined by local assessors to be the total taxable value of land and additions on the property. | Land | Improvement |
|---|---|---|---|---|
| 2025 | $3,555 | $370,300 | $115,000 | $255,300 |
| 2024 | $3,555 | $352,000 | $105,000 | $247,000 |
| 2023 | $3,222 | $319,000 | $100,000 | $219,000 |
| 2022 | $3,031 | $300,100 | $95,000 | $205,100 |
| 2021 | $2,701 | $257,200 | $70,000 | $187,200 |
| 2020 | $2,525 | $240,500 | $65,000 | $175,500 |
| 2019 | $2,442 | $232,600 | $65,000 | $167,600 |
| 2018 | $2,383 | $214,800 | $67,000 | $147,800 |
| 2017 | $2,304 | $219,400 | $67,000 | $152,400 |
| 2016 | $2,304 | $219,400 | $67,000 | $152,400 |
| 2015 | $2,255 | $214,800 | $67,000 | $147,800 |
| 2014 | $2,336 | $222,500 | $67,000 | $155,500 |
Source: Public Records
Map
Nearby Homes
- 746 Milby Dr
- 2453 Old Greenbrier Rd Unit 124
- 2301 Old Greenbrier Rd
- 2011 Miller Ave
- 837 Providence Rd
- 517 Dent Place
- 1998 Angora Dr
- 2005 Lockard Ave
- 1718 Sparrow Rd
- 2023 Sparrow Rd
- 1503 Linden Ave
- 6464 Duquesne Place
- 2420 Trafton Place
- 6415 Duquesne Place
- 1523 Oleander Ave
- 1425 Myrtle Ave
- 1427 Myrtle Ave
- 2308 Dunbarton Dr
- 2320 Dunbarton Ct
- 1400 Hazel Ave
- 728 Osborn Ave
- 722 Osborn Ave
- 720 Osborn Ave
- 723 Osborn Ave
- 727 Osborn Ave
- 727 Rosewell Ave
- 727 Rosewell Ave Unit B
- 727 Rosewell Ave Unit A
- 725 Osborn Ave
- 727A Rosewell Ave
- 718 Osborn Ave
- 725 Rosewell Ave
- 729 Osborn Ave
- 730 Osborn Ave
- 729 Rosewell Ave
- 721 Osborn Ave
- 723 Rosewell Ave
- 716 Osborn Ave
- 719 Osborn Ave
- 733 Osborn Ave
