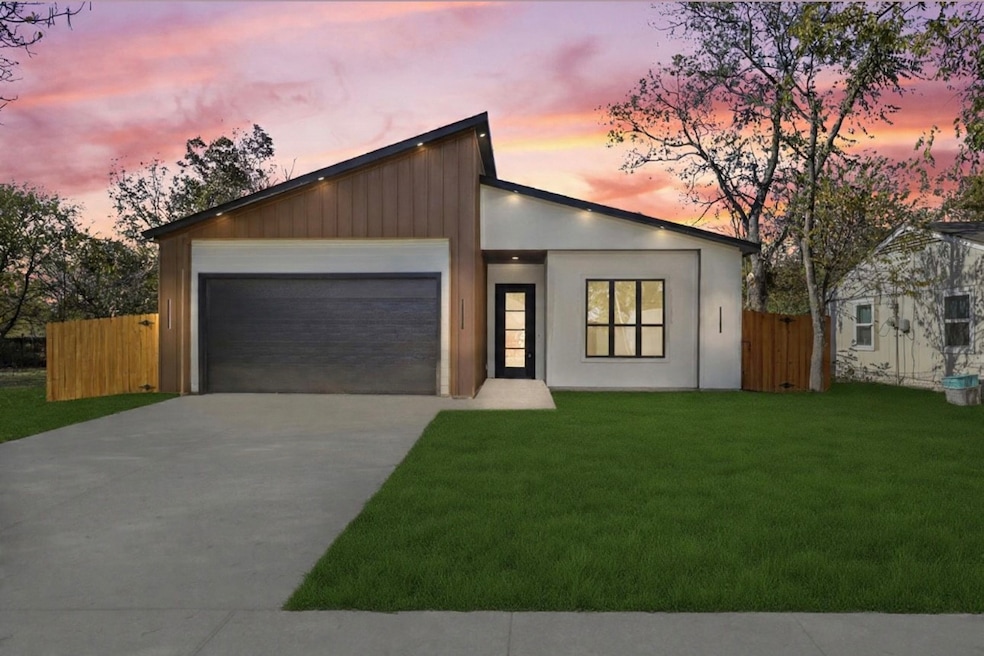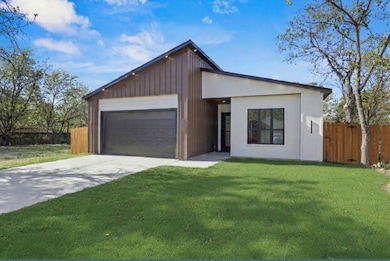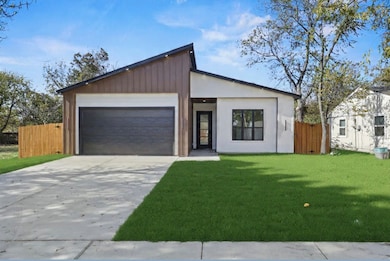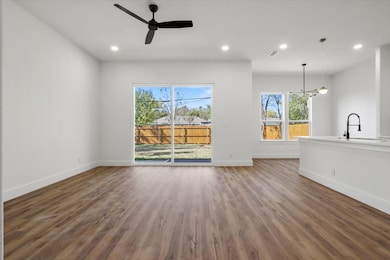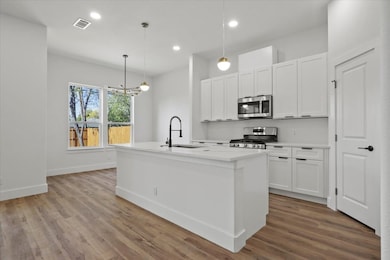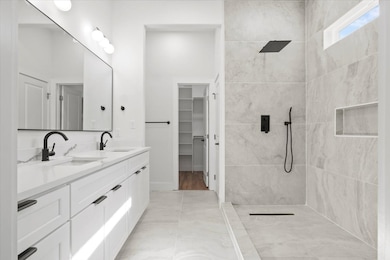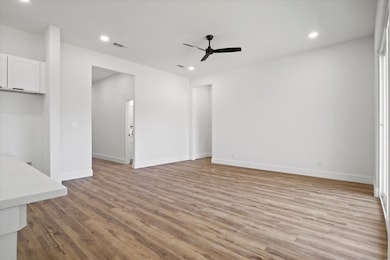726 Pangburn St Grand Prairie, TX 75051
Estimated payment $2,187/month
Highlights
- Hot Property
- Ranch Style House
- Covered Patio or Porch
- Open Floorplan
- Private Yard
- 2 Car Attached Garage
About This Home
Welcome to 726 Pangburn St in Grand Prairie, TX — where modern comfort meets exceptional value!
This stunning new construction home offers 4 spacious bedrooms, 2.5 baths, and a 2-car garage, perfectly designed for today’s lifestyle. With 2,000 sq ft of thoughtfully planned living space, this home delivers both style and functionality at an affordable price point.
Step inside to discover soaring high ceilings, abundant natural light, and luxury vinyl plank flooring throughout—no carpet anywhere! The open-concept layout is complemented by sleek modern finishes, including stainless steel appliances, upgraded fixtures, and contemporary design details that buyers love.
Enjoy the privacy of a fully fenced backyard, ideal for gatherings, pets, or simply unwinding outdoors.
Whether you’re a first-time buyer, growing family, or savvy investor, this home is move-in ready and built to impress.
Don’t miss your chance to own this beautiful modern home in the heart of Grand Prairie! Schedule your showing today! Preferred lender incentive: Get a lender-paid 1-0 temporary rate buydown when using our preferred lender-lower payments in Year 1, then standard note rate thereafter. Terms apply; ask for details
Home Details
Home Type
- Single Family
Est. Annual Taxes
- $951
Year Built
- Built in 2025
Lot Details
- 8,400 Sq Ft Lot
- Lot Dimensions are 143x60
- Gated Home
- Wood Fence
- Landscaped
- Level Lot
- Cleared Lot
- Few Trees
- Private Yard
- Lawn
- Back Yard
Parking
- 2 Car Attached Garage
- Front Facing Garage
- Garage Door Opener
- Driveway
Home Design
- Ranch Style House
- Slab Foundation
- Shingle Roof
Interior Spaces
- 2,000 Sq Ft Home
- Open Floorplan
- Ceiling Fan
- Chandelier
- Luxury Vinyl Plank Tile Flooring
Kitchen
- Eat-In Kitchen
- Gas Range
- Microwave
- Dishwasher
- Kitchen Island
- Disposal
Bedrooms and Bathrooms
- 4 Bedrooms
- Walk-In Closet
Laundry
- Laundry in Utility Room
- Washer and Electric Dryer Hookup
Home Security
- Carbon Monoxide Detectors
- Fire and Smoke Detector
Outdoor Features
- Covered Patio or Porch
Schools
- Adams Elementary School
- Sam Houston High School
Utilities
- Central Heating and Cooling System
- Heat Pump System
- Underground Utilities
- Electric Water Heater
Community Details
- Tyre Estates Add Subdivision
Listing and Financial Details
- Legal Lot and Block 16 / 3
- Assessor Parcel Number 03209911
Map
Home Values in the Area
Average Home Value in this Area
Tax History
| Year | Tax Paid | Tax Assessment Tax Assessment Total Assessment is a certain percentage of the fair market value that is determined by local assessors to be the total taxable value of land and additions on the property. | Land | Improvement |
|---|---|---|---|---|
| 2025 | $951 | $60,000 | $60,000 | -- |
| 2024 | $951 | $60,000 | $60,000 | -- |
| 2023 | $1,138 | $50,000 | $50,000 | $0 |
| 2022 | $764 | $30,000 | $30,000 | $0 |
| 2021 | $794 | $30,000 | $30,000 | $0 |
| 2020 | $767 | $30,000 | $30,000 | $0 |
| 2019 | $790 | $30,000 | $30,000 | $0 |
| 2018 | $196 | $10,000 | $10,000 | $0 |
| 2017 | $269 | $10,000 | $10,000 | $0 |
| 2016 | $269 | $10,000 | $10,000 | $0 |
| 2015 | $266 | $10,000 | $10,000 | $0 |
| 2014 | $266 | $10,000 | $10,000 | $0 |
Property History
| Date | Event | Price | List to Sale | Price per Sq Ft |
|---|---|---|---|---|
| 11/18/2025 11/18/25 | For Sale | $400,000 | -- | $200 / Sq Ft |
Purchase History
| Date | Type | Sale Price | Title Company |
|---|---|---|---|
| Deed | -- | Stellar Title Group |
Mortgage History
| Date | Status | Loan Amount | Loan Type |
|---|---|---|---|
| Open | $267,750 | Construction |
Source: North Texas Real Estate Information Systems (NTREIS)
MLS Number: 21115783
APN: 03209911
- 2209 W E Roberts St
- 2117 Beaumont St
- 2021 Eva St
- 2028 Eva St
- 2113 San Antonio St
- 1938 El Paso St
- 2222 Houston St
- 1830 Holland St
- 2401 Doreen St
- 1830 San Antonio St
- 943 Furlong Dr
- 501 SW 17th St
- 601 SW 15th St
- 7 NW 18th St
- 530 N M l King jr Blvd
- 803 Bahar Ct
- 629 N M l King jr Blvd
- 3000 Prairie Hill Ln
- 2309 January Ln
- 816 Earhart Ave
- 2047 El Paso St Unit ID1250028P
- 1026 Pangburn St
- 717 S Great Pkwy SW
- 2337 Doreen St
- 1801 W E Roberts Dr
- 1801 W E Roberts Dr
- 1801 W E Roberts Dr
- 1801 W E Roberts Dr
- 2401 Doreen St
- 2405 Doreen St
- 943 Furlong Dr
- 834 Timberlake Dr
- 1933 Fort Worth St
- 2308 Dalworth St
- 2310 Dalworth St
- 2815 Osler Dr
- 3201 E Park Row Dr
- 1175 State Hwy 161
- 1405 Elite Cir
- 2363 Calendar Ct
