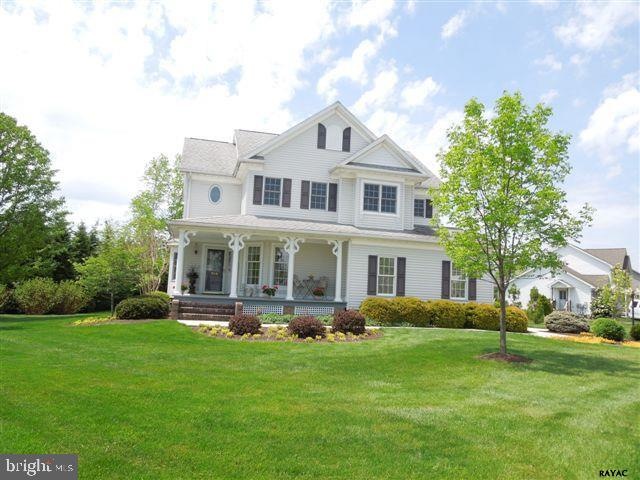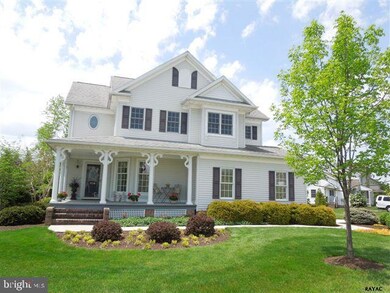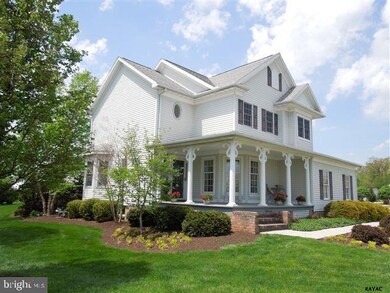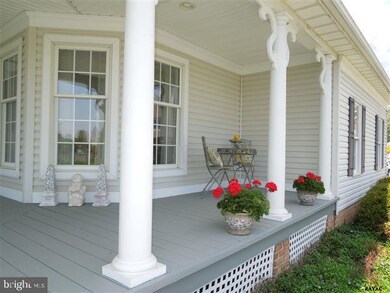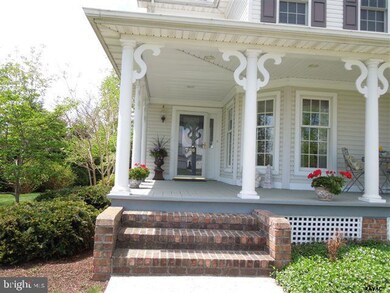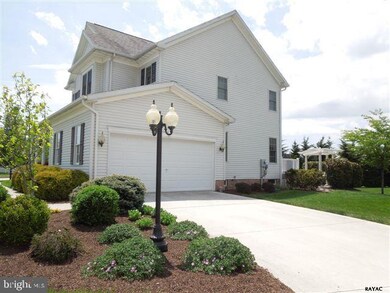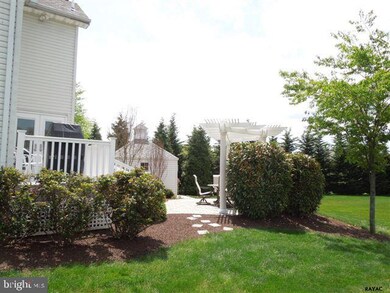
726 Parkway Dr Unit 250 Littlestown, PA 17340
Highlights
- 0.68 Acre Lot
- Corner Lot
- No HOA
- Victorian Architecture
- Workshop
- Breakfast Area or Nook
About This Home
As of June 2015The elegantly columned front porch sets the stage for this spectacular home. Many updates-painted glazed cherry cabinets w/granite countertops by Ted Ron, sparkling Master Bath w/huge glass shower, polished Tiger Wood flooring, top grade appliances, Tray ceilinged MBR w/special lighting, custom window treatments, professionally landscaped by Shiloh, pergola patio
Last Agent to Sell the Property
Berkshire Hathaway HomeServices Homesale Realty Listed on: 05/14/2014

Home Details
Home Type
- Single Family
Est. Annual Taxes
- $5,709
Year Built
- Built in 2000
Lot Details
- 0.68 Acre Lot
- Corner Lot
- Level Lot
Parking
- 2 Car Attached Garage
- Garage Door Opener
- On-Street Parking
- Off-Street Parking
Home Design
- Victorian Architecture
- Vinyl Siding
- Stick Built Home
Interior Spaces
- Property has 2 Levels
- Insulated Windows
- Family Room
- Living Room
- Formal Dining Room
Kitchen
- Breakfast Area or Nook
- Oven
- Built-In Microwave
- Freezer
- Dishwasher
Bedrooms and Bathrooms
- 4 Bedrooms
- 2.5 Bathrooms
Laundry
- Dryer
- Washer
Basement
- Basement Fills Entire Space Under The House
- Workshop
Home Security
- Storm Doors
- Fire and Smoke Detector
Outdoor Features
- Patio
- Porch
Utilities
- Forced Air Heating and Cooling System
Community Details
- No Home Owners Association
Listing and Financial Details
- Home warranty included in the sale of the property
- Assessor Parcel Number 0141003011000000
Ownership History
Purchase Details
Home Financials for this Owner
Home Financials are based on the most recent Mortgage that was taken out on this home.Purchase Details
Similar Homes in Littlestown, PA
Home Values in the Area
Average Home Value in this Area
Purchase History
| Date | Type | Sale Price | Title Company |
|---|---|---|---|
| Deed | $259,800 | None Available | |
| Deed | $191,500 | -- |
Mortgage History
| Date | Status | Loan Amount | Loan Type |
|---|---|---|---|
| Open | $259,800 | VA | |
| Previous Owner | $139,000 | Credit Line Revolving | |
| Previous Owner | $24,000 | Credit Line Revolving | |
| Previous Owner | $130,000 | Unknown | |
| Previous Owner | $80,000 | Credit Line Revolving | |
| Previous Owner | $85,000 | Unknown |
Property History
| Date | Event | Price | Change | Sq Ft Price |
|---|---|---|---|---|
| 06/12/2015 06/12/15 | Sold | $270,000 | -1.8% | $125 / Sq Ft |
| 04/25/2015 04/25/15 | Pending | -- | -- | -- |
| 04/24/2015 04/24/15 | For Sale | $275,000 | +5.9% | $127 / Sq Ft |
| 06/18/2014 06/18/14 | Sold | $259,800 | 0.0% | $120 / Sq Ft |
| 05/15/2014 05/15/14 | Pending | -- | -- | -- |
| 05/14/2014 05/14/14 | For Sale | $259,800 | -- | $120 / Sq Ft |
Tax History Compared to Growth
Tax History
| Year | Tax Paid | Tax Assessment Tax Assessment Total Assessment is a certain percentage of the fair market value that is determined by local assessors to be the total taxable value of land and additions on the property. | Land | Improvement |
|---|---|---|---|---|
| 2025 | $5,709 | $301,600 | $70,000 | $231,600 |
| 2024 | $5,457 | $301,600 | $70,000 | $231,600 |
| 2023 | $5,349 | $301,600 | $70,000 | $231,600 |
| 2022 | $5,346 | $301,600 | $70,000 | $231,600 |
| 2021 | $5,157 | $301,600 | $70,000 | $231,600 |
| 2020 | $5,083 | $301,600 | $70,000 | $231,600 |
| 2019 | $4,975 | $301,600 | $70,000 | $231,600 |
| 2018 | $4,867 | $301,600 | $70,000 | $231,600 |
| 2017 | $4,699 | $301,600 | $70,000 | $231,600 |
| 2016 | -- | $301,600 | $70,000 | $231,600 |
| 2015 | -- | $301,600 | $70,000 | $231,600 |
| 2014 | -- | $301,600 | $70,000 | $231,600 |
Agents Affiliated with this Home
-
Kimberly Burton

Seller's Agent in 2015
Kimberly Burton
Iron Valley Real Estate Hanover
(717) 688-0366
18 in this area
189 Total Sales
-
Clay Lupton

Seller Co-Listing Agent in 2015
Clay Lupton
Iron Valley Real Estate Hanover
(717) 338-0881
6 in this area
65 Total Sales
-
Linda Pacy

Buyer's Agent in 2015
Linda Pacy
RE/MAX
(717) 968-1981
1 in this area
36 Total Sales
-
Ellen Biesecker

Seller's Agent in 2014
Ellen Biesecker
Berkshire Hathaway HomeServices Homesale Realty
(717) 476-2464
1 in this area
13 Total Sales
Map
Source: Bright MLS
MLS Number: 1003384469
APN: 41-003-0110-000
- 13 Fieldcrest Dr Unit 154
- 3 Wheaton Dr Unit 60
- 41 Smith Cir
- 449 Glenwyn Dr
- 863 Hanover Pike Unit 8
- 549 E King St
- 567 Lumber St
- 591 Lumber St
- 361 Lumber St
- 162 Newark St
- 211 E King St
- 153 E King St
- 2152 White Hall Rd
- 440 N Queen St
- 115 Charles St
- 0 Locust Dr Unit PAAD2015910
- 117 Charles St
- 58 N Gala Unit 397
- 20 Locust Dr
- 145 W Myrtle St
