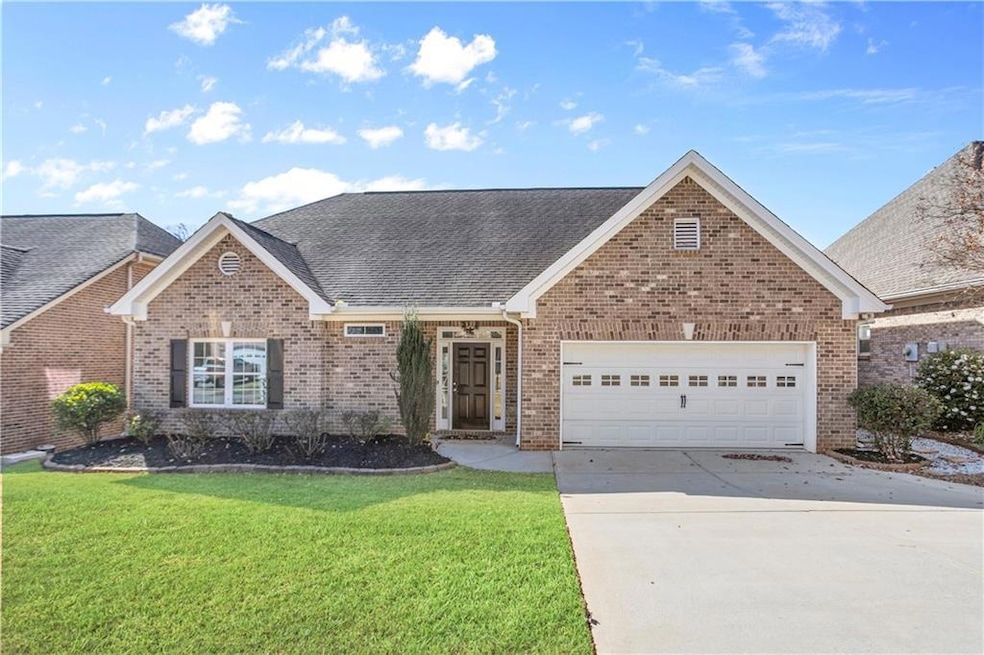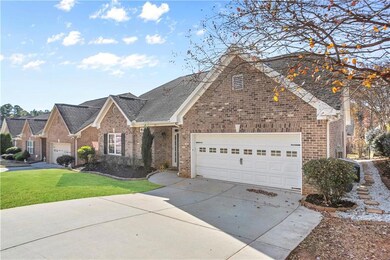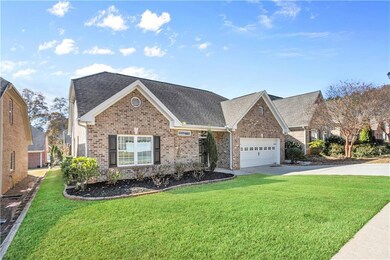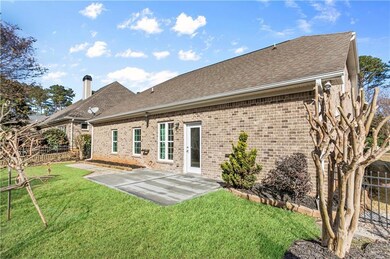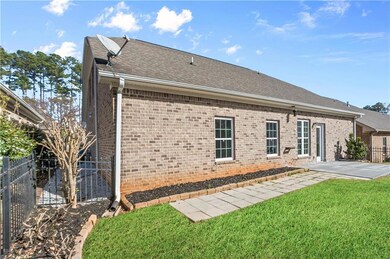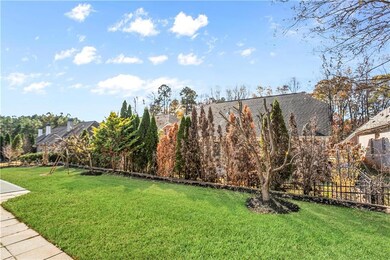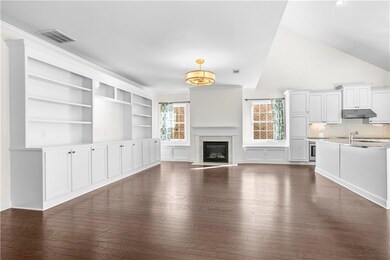726 Retreat Woods Way NE Dacula, GA 30019
Estimated payment $3,021/month
3
Beds
3
Baths
2,640
Sq Ft
$178
Price per Sq Ft
Highlights
- Traditional Architecture
- Cathedral Ceiling
- Main Floor Primary Bedroom
- Dyer Elementary School Rated A
- Wood Flooring
- Great Room
About This Home
Lovely open concept 3 bed, 3 bath home conveniently located near Downtown Lawrenceville, University Pkwy and I-85. Hardwoods throughout, oversized master and large master bath with walk-in curbless shower. Ranch with upstairs in-law suite, features private backyard. Well maintained, move-in ready opportunity in Dacula.
Home Details
Home Type
- Single Family
Est. Annual Taxes
- $6,165
Year Built
- Built in 2015
Lot Details
- 5,663 Sq Ft Lot
- Property fronts a private road
- Back Yard
HOA Fees
- $29 Monthly HOA Fees
Parking
- 2 Car Garage
Home Design
- Traditional Architecture
- Slab Foundation
- Composition Roof
- Four Sided Brick Exterior Elevation
Interior Spaces
- 2,640 Sq Ft Home
- 1.5-Story Property
- Bookcases
- Tray Ceiling
- Cathedral Ceiling
- Ceiling Fan
- Fireplace With Gas Starter
- Insulated Windows
- Family Room with Fireplace
- Great Room
- Wood Flooring
Kitchen
- Open to Family Room
- Breakfast Bar
- Electric Range
- Dishwasher
- Kitchen Island
- Stone Countertops
- Disposal
Bedrooms and Bathrooms
- 3 Bedrooms | 2 Main Level Bedrooms
- Primary Bedroom on Main
- Dual Closets
- Walk-In Closet
- Dual Vanity Sinks in Primary Bathroom
- Shower Only
Laundry
- Laundry Room
- Laundry on lower level
Outdoor Features
- Patio
Schools
- Dyer Elementary School
- Twin Rivers Middle School
- Mountain View High School
Utilities
- Central Heating and Cooling System
- Heating System Uses Natural Gas
- Underground Utilities
- 220 Volts
- 110 Volts
- Electric Water Heater
- High Speed Internet
- Cable TV Available
Community Details
- Retreat At Apalachee Subdivision
Listing and Financial Details
- Assessor Parcel Number R7018 083
Map
Create a Home Valuation Report for This Property
The Home Valuation Report is an in-depth analysis detailing your home's value as well as a comparison with similar homes in the area
Home Values in the Area
Average Home Value in this Area
Tax History
| Year | Tax Paid | Tax Assessment Tax Assessment Total Assessment is a certain percentage of the fair market value that is determined by local assessors to be the total taxable value of land and additions on the property. | Land | Improvement |
|---|---|---|---|---|
| 2025 | $7,161 | $193,880 | $32,000 | $161,880 |
| 2024 | $6,165 | $163,560 | $33,200 | $130,360 |
| 2023 | $6,165 | $179,320 | $33,200 | $146,120 |
| 2022 | $5,772 | $153,400 | $28,400 | $125,000 |
| 2021 | $4,553 | $118,640 | $22,000 | $96,640 |
| 2020 | $4,580 | $118,640 | $22,000 | $96,640 |
| 2019 | $4,169 | $112,000 | $22,000 | $90,000 |
| 2018 | $4,122 | $109,040 | $18,000 | $91,040 |
| 2016 | $3,590 | $93,400 | $18,000 | $75,400 |
| 2015 | $714 | $12,800 | $12,800 | $0 |
| 2014 | $487 | $12,800 | $12,800 | $0 |
Source: Public Records
Property History
| Date | Event | Price | List to Sale | Price per Sq Ft | Prior Sale |
|---|---|---|---|---|---|
| 11/18/2025 11/18/25 | For Sale | $470,000 | 0.0% | $178 / Sq Ft | |
| 08/05/2023 08/05/23 | Rented | $2,300 | 0.0% | -- | |
| 08/03/2023 08/03/23 | For Rent | $2,300 | +21.1% | -- | |
| 08/22/2020 08/22/20 | Rented | $1,900 | 0.0% | -- | |
| 08/21/2020 08/21/20 | Under Contract | -- | -- | -- | |
| 08/12/2020 08/12/20 | Price Changed | $1,900 | -5.0% | $1 / Sq Ft | |
| 07/27/2020 07/27/20 | For Rent | $2,000 | 0.0% | -- | |
| 04/10/2015 04/10/15 | Sold | $278,019 | 0.0% | -- | View Prior Sale |
| 03/11/2015 03/11/15 | Pending | -- | -- | -- | |
| 11/11/2014 11/11/14 | For Sale | $278,019 | -- | -- |
Source: First Multiple Listing Service (FMLS)
Purchase History
| Date | Type | Sale Price | Title Company |
|---|---|---|---|
| Warranty Deed | -- | -- | |
| Warranty Deed | $278,019 | -- | |
| Warranty Deed | $128,000 | -- | |
| Warranty Deed | $352,000 | -- | |
| Foreclosure Deed | $121,000 | -- |
Source: Public Records
Mortgage History
| Date | Status | Loan Amount | Loan Type |
|---|---|---|---|
| Previous Owner | $175,553 | New Conventional |
Source: Public Records
Source: First Multiple Listing Service (FMLS)
MLS Number: 7682946
APN: 7-018-083
Nearby Homes
- 785 Beckenham Walk Dr
- 704 Valley Glen Dr
- 653 Secret Garden Ln Unit 48A
- 653 Secret Garden Ln
- Colburn Plan at Pinecrest Ridge
- Canterbury Plan at Pinecrest Ridge
- Turnbridge Plan at Pinecrest Ridge
- Camelot Plan at Pinecrest Ridge
- Brooke UHP Plan at Pinecrest Ridge
- Noah Plan at Pinecrest Ridge
- Noble Plan at Pinecrest Ridge
- Winston Plan at Pinecrest Ridge
- 2350 Beckenham Place
- 2964 Old Peachtree Rd
- 431 Hinton Farm Way
- 869 Nichols Landing Ln
- 2215 Beckenham Place
- 242 Beckenham Ln
- 730 Winnbrook Dr
- 2090 Beckenham Place
- 2416 Peach Shoals Cir
- 2536 Peach Shoals Cir
- 1976 Peach Shoals Cir
- 2964 Old Peachtree Rd
- 838 Carnaby Ln
- 829 Carnaby Ln
- 738 Carnaby Ln
- 678 Carnaby Ln
- 768 Carnaby Ln
- 788 Carnaby Ln
- 789 Carnaby Ln
- 2003 Windsor Park Ave
- 799 Carnaby Ln
- 2135 Beckenham Place
- 267 Collingsworth Trace
- 786 Westmoreland Ln
- 192 Moorland Way NE
- 1034 Brighton Cove Trail
- 1055 Westmoreland Ln NE
- 1012 Gather Dr
