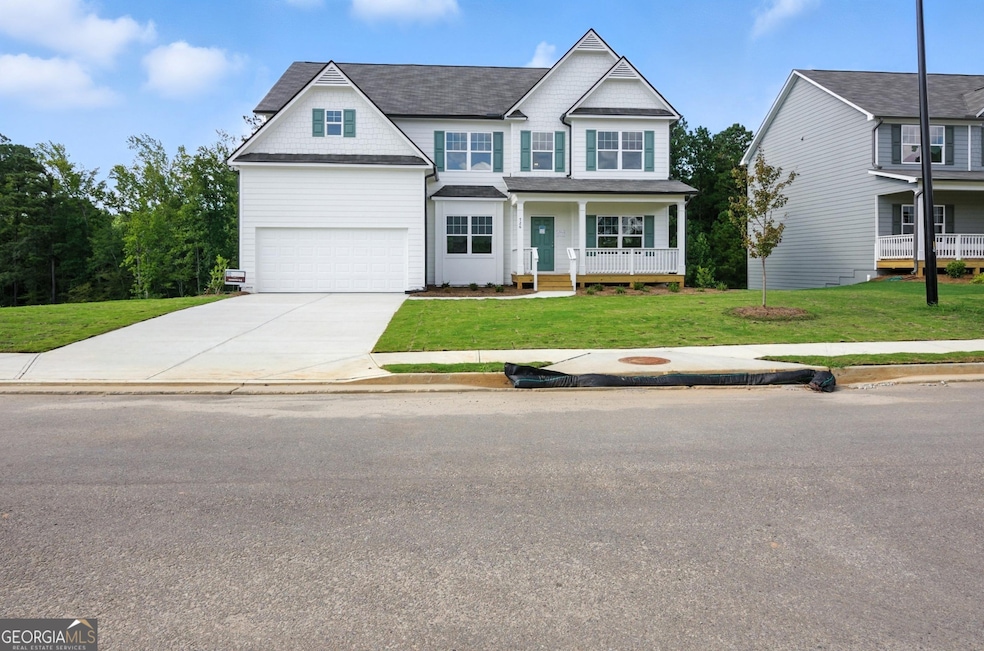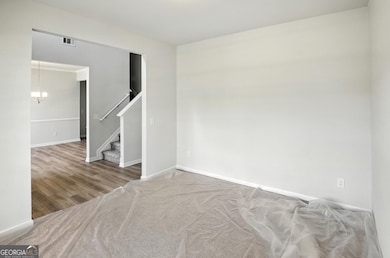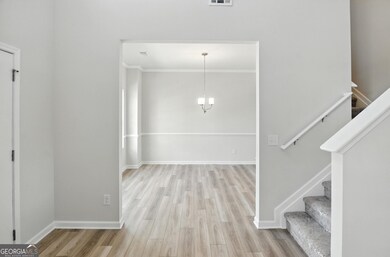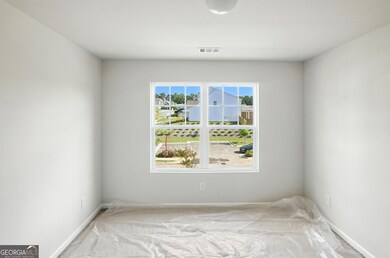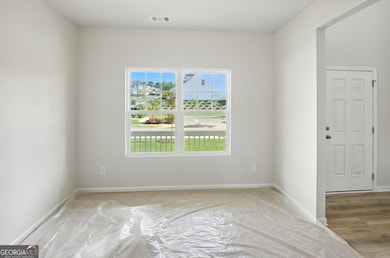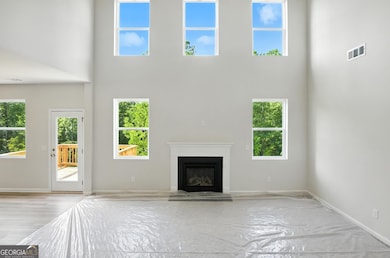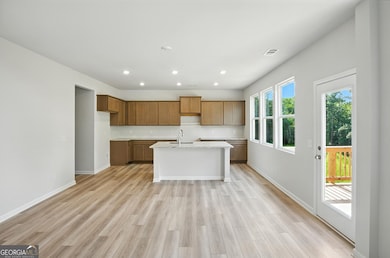726 River Run Dr Unit 44 Dallas, GA 30132
East Paulding County NeighborhoodEstimated payment $2,862/month
Highlights
- New Construction
- Craftsman Architecture
- Deck
- City View
- Dining Room Seats More Than Twelve
- Vaulted Ceiling
About This Home
Introducing the Woodbridge Plan BSMT - A Stunning New Listing Welcome to the timeless charm of the Woodbridge Plan. From the moment you arrive, the spacious front porch invites you to relax and take in the beauty of the neighborhood surroundings. Inside, a guest bedroom on the main level is thoughtfully positioned next to a full bath-perfect for overnight visitors or extended family. A dramatic two-story foyer sets the tone, gracefully opening to formal living and dining spaces, enhanced by an elegant upgraded chandelier. The chef's kitchen combines beauty with function, featuring a central island crowned with a striking granite countertop, a deep single-basin sink, and ample seating for casual dining. Rich 36-inch Fawn cabinetry is tastefully paired with the stone accents of the countertop, creating a warm yet refined atmosphere. The family room is a showpiece, highlighted by an 18-foot vaulted ceiling, a sleek slate fireplace, and wood open railings that extend to the second-floor catwalk-lending both openness and architectural sophistication. Upstairs, convenience meets luxury with a centrally located laundry room adjacent to the owner's suite. The owner's retreat offers a private sitting area and a spa-inspired bath with dual vanities, a spacious tile shower framed by a half wall and glass enclosure, and a generous walk-in closet. A raised-height vanity and linen closet in the hall bath provide thoughtful comfort for the additional bedrooms. Blending elegance, comfort, and thoughtful design, the Woodbridge Plan is more than a home-it's a lifestyle.
Home Details
Home Type
- Single Family
Year Built
- Built in 2025 | New Construction
Lot Details
- 0.28 Acre Lot
- Level Lot
HOA Fees
- $33 Monthly HOA Fees
Parking
- 2 Car Garage
Home Design
- Craftsman Architecture
- Traditional Architecture
- Composition Roof
Interior Spaces
- 2-Story Property
- Tray Ceiling
- Vaulted Ceiling
- Gas Log Fireplace
- Double Pane Windows
- Family Room with Fireplace
- Dining Room Seats More Than Twelve
- Carpet
- City Views
Kitchen
- Breakfast Area or Nook
- Walk-In Pantry
- Microwave
- Dishwasher
- Kitchen Island
- Solid Surface Countertops
- Disposal
Bedrooms and Bathrooms
- Walk-In Closet
- Double Vanity
Laundry
- Laundry in Mud Room
- Laundry Room
- Laundry on upper level
Attic
- Attic Fan
- Pull Down Stairs to Attic
Unfinished Basement
- Exterior Basement Entry
- Stubbed For A Bathroom
Home Security
- Carbon Monoxide Detectors
- Fire and Smoke Detector
Outdoor Features
- Deck
Schools
- Abney Elementary School
- Moses Middle School
- East Paulding High School
Utilities
- Forced Air Zoned Heating and Cooling System
- Heating System Uses Natural Gas
- Underground Utilities
Listing and Financial Details
- Legal Lot and Block 44 / 1
Community Details
Overview
- $400 Initiation Fee
- Association fees include management fee
- Creekside Landing Subdivision
Amenities
- Laundry Facilities
Map
Home Values in the Area
Average Home Value in this Area
Property History
| Date | Event | Price | List to Sale | Price per Sq Ft |
|---|---|---|---|---|
| 11/10/2025 11/10/25 | Pending | -- | -- | -- |
| 10/03/2025 10/03/25 | Price Changed | $452,900 | -5.1% | $452,900 / Sq Ft |
| 10/01/2025 10/01/25 | Price Changed | $477,255 | -4.0% | $477,255 / Sq Ft |
| 08/17/2025 08/17/25 | For Sale | $497,255 | -- | $497,255 / Sq Ft |
Source: Georgia MLS
MLS Number: 10586125
- 726 River Run Dr
- 696 River Run Dr Unit 46
- 696 River Run Dr
- 23 Durana Ct
- 576 River Run Dr Unit 55
- 576 River Run Dr
- 560 River Run Dr Unit 56
- 560 River Run Dr
- 544 River Run Dr
- 544 River Run Dr Unit 57
- Turnbridge Plan at Creekside Landing
- Brentwood Plan at Creekside Landing
- Crofton Plan at Creekside Landing
- Woodbridge Plan at Creekside Landing
- Reynolds Plan at Creekside Landing
- Graham Plan at Creekside Landing
- Fairfax Plan at Creekside Landing
- Richmond Plan at Creekside Landing
- 214 River Run Dr
- 214 River Run Dr Unit 83
