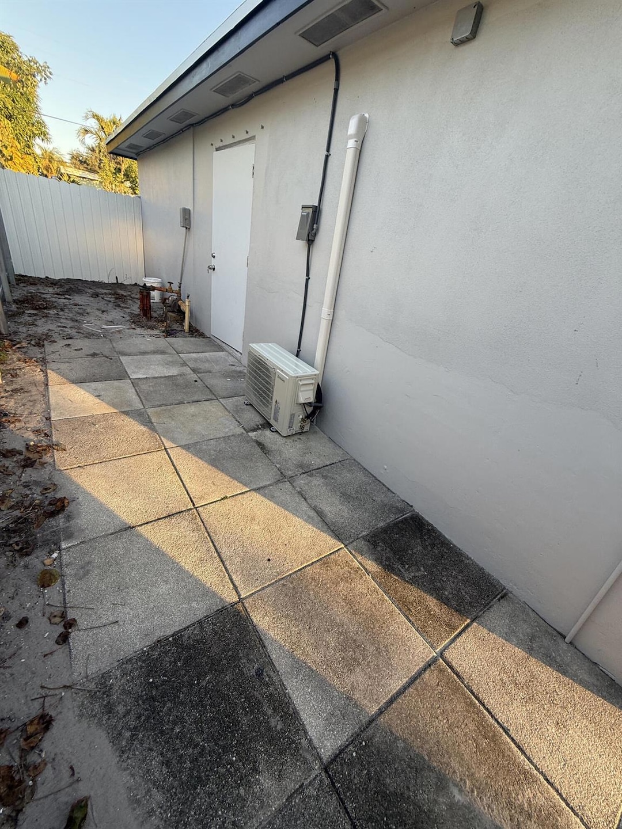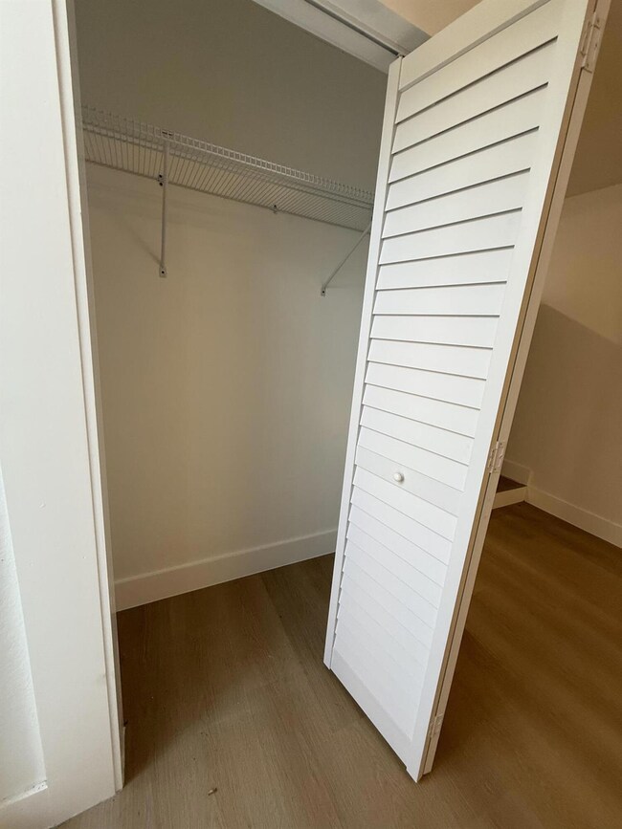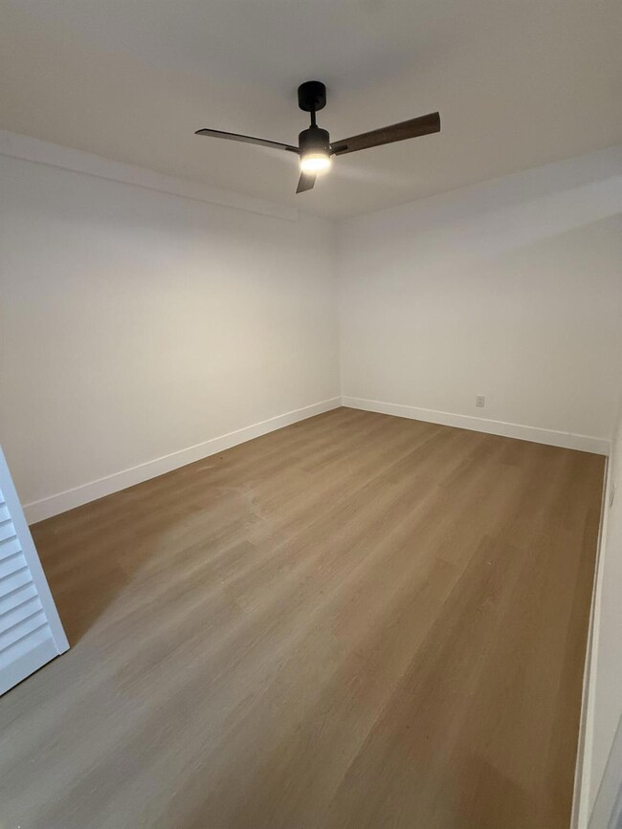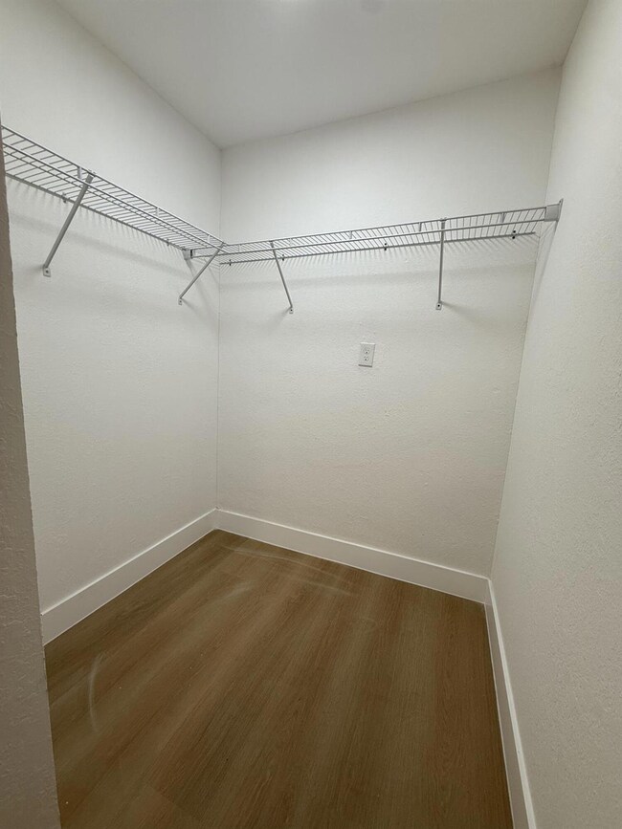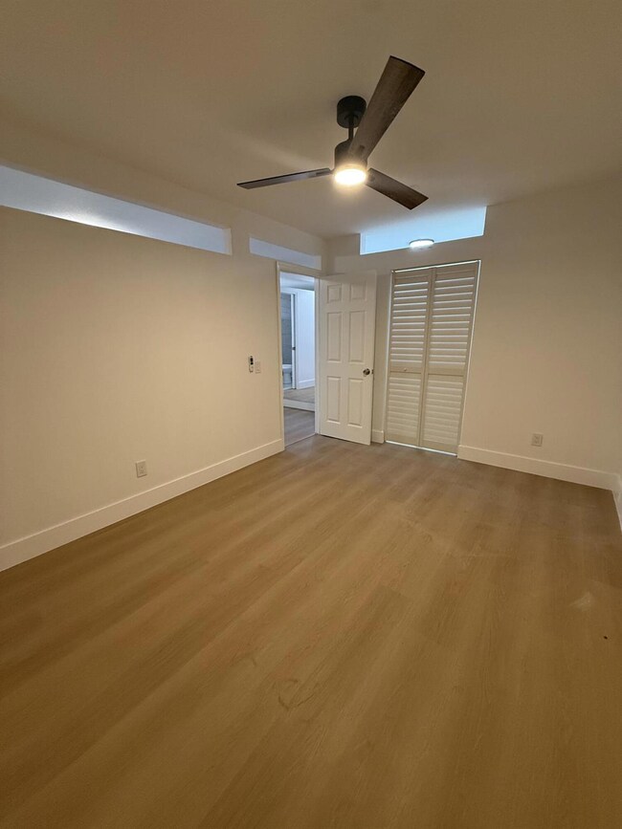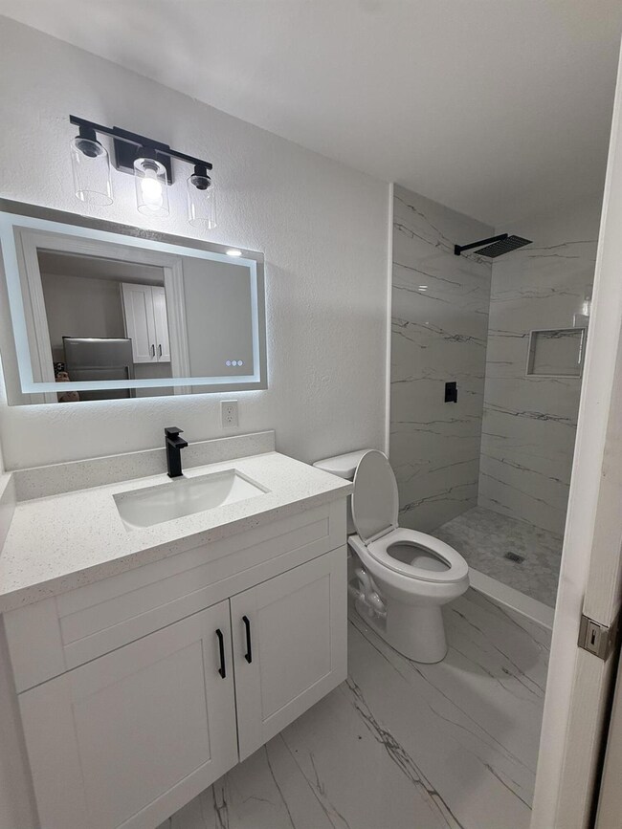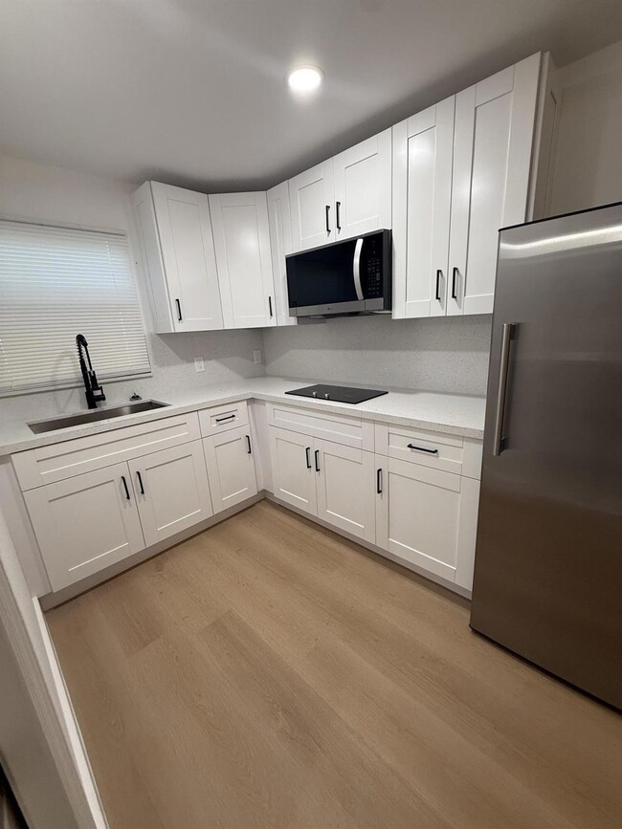726 S 11th St Lantana, FL 33462
Lantana Pines Neighborhood
1
Bed
1
Bath
500
Sq Ft
1958
Built
Highlights
- Ceramic Tile Flooring
- 12 Car Garage
- 3-minute walk to Maddock Park
- Central Heating and Cooling System
About This Home
WATER AND LIGHT INCLUDED. 1 PERSON $1800, 2 $2000 monthly.
Listing Agent
Partnership Realty Inc. License #3487048 Listed on: 11/23/2025

Condo Details
Home Type
- Condominium
Est. Annual Taxes
- $5,045
Year Built
- Built in 1958
Parking
- 12 Car Garage
Home Design
- Entry on the 1st floor
Interior Spaces
- 500 Sq Ft Home
- 1-Story Property
- Ceramic Tile Flooring
Bedrooms and Bathrooms
- 1 Main Level Bedroom
- 1 Full Bathroom
Utilities
- Central Heating and Cooling System
Community Details
- Lantana Heights Subdivision
Listing and Financial Details
- Property Available on 11/24/25
- Assessor Parcel Number 40434504090300050
Map
Source: BeachesMLS
MLS Number: R11143057
APN: 40-43-45-04-09-030-0050
Nearby Homes
- 708 S 12th St
- 702 S 12th St
- 1002 W Broome St
- 907 W Bloxham St
- 826 Palama Way
- 516 S Arnold Ave
- 607 W Perry St
- 1006 S Arnold Ave
- 1014 W Broward St
- 811 S Broadway
- 735 La Costa Way
- 708 S Broadway
- 517 Greynolds Cir
- 527 S 13th Ct
- 513 Greynolds Cir
- 1036 S 14th St
- 1317 S Broadway
- 1441 W Central St
- 507 E Coast Ave
- 115 N 11th St
- 916 W Drew St
- 1032 W Jennings St
- 917 W Drew St
- 607 W Perry St
- 525 S Broadway Unit C
- 525 S Broadway
- 700 S Broadway Unit 4
- 620 S Broadway Unit 9
- 1036 S 14th St
- 627 W Pine St Unit 3
- 498 W Drew St Unit C
- 1351 W Mango St Unit A
- 416 W Mango St Unit 416
- 414 W Mango St
- 112 Milton St
- 112 Milton St Unit 114
- 126 Osprey Cir
- 420 W Palm St Unit 4
- 420 W Palm St Unit A22
- 129 E Hart St
