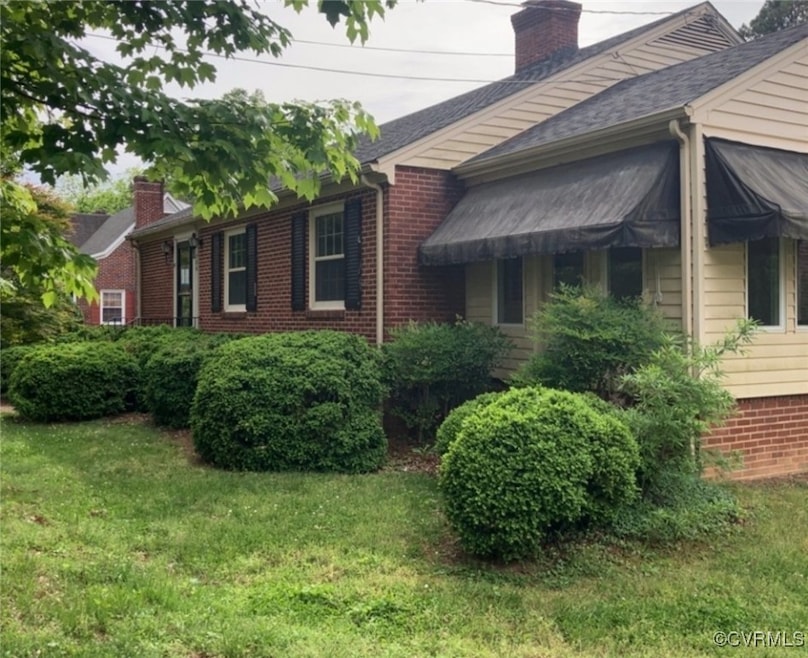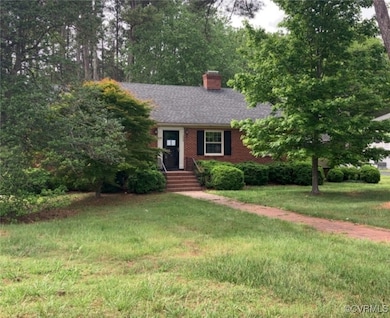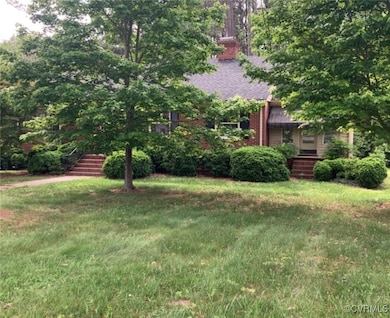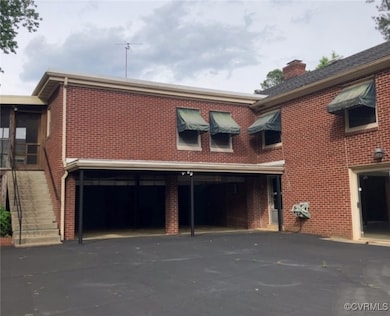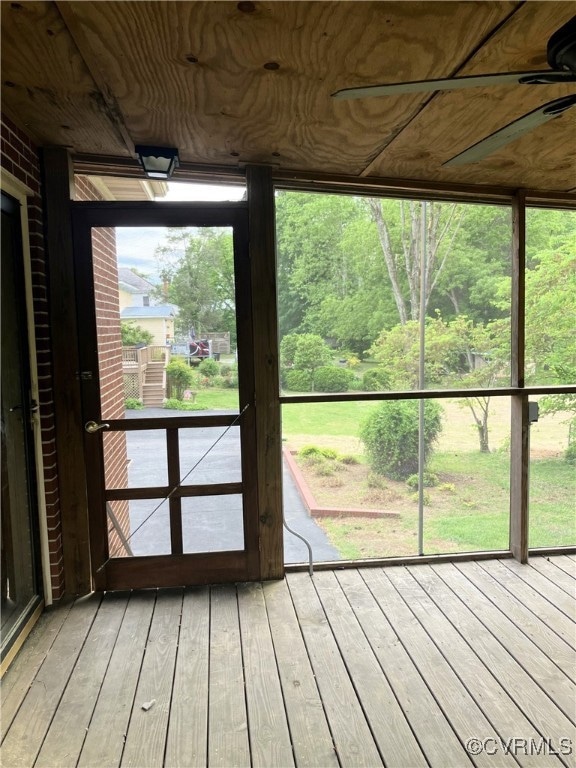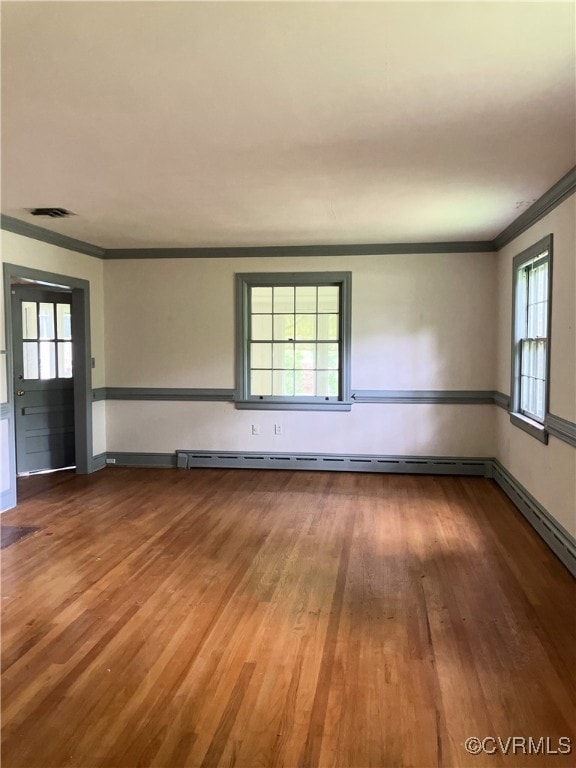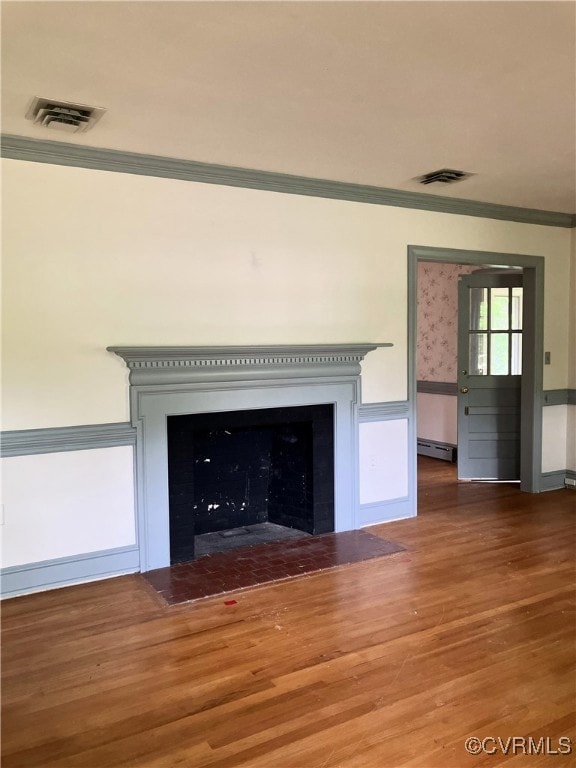726 S Broad St Kenbridge, VA 23944
Estimated payment $996/month
Highlights
- Wood Flooring
- Separate Formal Living Room
- Screened Porch
- 2 Fireplaces
- Granite Countertops
- Built-In Features
About This Home
HUD Case #544-365840 IE (Insured w/Escrow) - subject to appraisal. Buyer's appraiser to have final determination on insurability and escrow amount. Spacious brick ranch with basement and a fantastic layout for entertaining. Large formal living room and dining room screams hospitality! The family room off the kitchen has built in cabinets and bookcases surrounding the gas log fireplace for that cozy, relaxed ambiance. The primary bedroom has it's own full bath and is flanked by two more ample sized bedrooms (one with a half bath). The basement space has so much potential. There are two large areas with a second half bath and sliding glass door to the outdoor paved drive. The rear of the dwelling boasts a large screened in porch with a 2-car carport below. Easy to show!
Listing Agent
Harris & Assoc, Inc Brokerage Phone: (804) 720-2783 License #0225048353 Listed on: 05/21/2025
Home Details
Home Type
- Single Family
Est. Annual Taxes
- $744
Year Built
- Built in 1951
Lot Details
- 0.85 Acre Lot
Home Design
- Brick Exterior Construction
- Fire Rated Drywall
- Frame Construction
- Shingle Roof
- Composition Roof
Interior Spaces
- 2,718 Sq Ft Home
- 1-Story Property
- Built-In Features
- Bookcases
- Ceiling Fan
- 2 Fireplaces
- Wood Burning Fireplace
- Gas Fireplace
- Awning
- Separate Formal Living Room
- Screened Porch
Kitchen
- Dishwasher
- Granite Countertops
- Disposal
Flooring
- Wood
- Ceramic Tile
Bedrooms and Bathrooms
- 3 Bedrooms
- Double Vanity
Basement
- Heated Basement
- Walk-Out Basement
- Partial Basement
Parking
- Carport
- Driveway
- Paved Parking
Outdoor Features
- Exterior Lighting
- Stoop
Schools
- Kenbridge Elementary School
- Lunenburg Middle School
- Central High School
Utilities
- Central Air
- Heating System Uses Oil
- Hot Water Heating System
- Water Heater
Listing and Financial Details
- REO, home is currently bank or lender owned
- Tax Lot 17
- Assessor Parcel Number 5051
Map
Home Values in the Area
Average Home Value in this Area
Tax History
| Year | Tax Paid | Tax Assessment Tax Assessment Total Assessment is a certain percentage of the fair market value that is determined by local assessors to be the total taxable value of land and additions on the property. | Land | Improvement |
|---|---|---|---|---|
| 2025 | $744 | $225,400 | $7,000 | $218,400 |
| 2024 | $744 | $225,400 | $7,000 | $218,400 |
| 2023 | $564 | $148,500 | $7,000 | $141,500 |
| 2022 | $564 | $148,500 | $7,000 | $141,500 |
| 2021 | $564 | $148,500 | $7,000 | $141,500 |
| 2020 | $564 | $148,500 | $7,000 | $141,500 |
| 2019 | $564 | $148,500 | $7,000 | $141,500 |
| 2018 | $564 | $148,500 | $7,000 | $141,500 |
| 2017 | $494 | $129,900 | $7,000 | $122,900 |
| 2016 | $494 | $129,900 | $7,000 | $122,900 |
| 2015 | $494 | $129,900 | $7,000 | $122,900 |
| 2014 | $247 | $129,900 | $7,000 | $122,900 |
Property History
| Date | Event | Price | List to Sale | Price per Sq Ft | Prior Sale |
|---|---|---|---|---|---|
| 10/30/2025 10/30/25 | Pending | -- | -- | -- | |
| 10/02/2025 10/02/25 | Price Changed | $177,147 | -10.0% | $65 / Sq Ft | |
| 09/17/2025 09/17/25 | Price Changed | $196,830 | -10.0% | $72 / Sq Ft | |
| 08/19/2025 08/19/25 | Price Changed | $218,700 | -10.0% | $80 / Sq Ft | |
| 07/20/2025 07/20/25 | Price Changed | $243,000 | -10.0% | $89 / Sq Ft | |
| 05/21/2025 05/21/25 | For Sale | $270,000 | +3.8% | $99 / Sq Ft | |
| 12/29/2022 12/29/22 | Sold | $259,999 | -- | $97 / Sq Ft | View Prior Sale |
Purchase History
| Date | Type | Sale Price | Title Company |
|---|---|---|---|
| Special Warranty Deed | -- | None Listed On Document | |
| Trustee Deed | $236,220 | None Listed On Document | |
| Deed | $259,999 | -- | |
| Interfamily Deed Transfer | -- | None Available |
Mortgage History
| Date | Status | Loan Amount | Loan Type |
|---|---|---|---|
| Previous Owner | $255,289 | FHA |
Source: Central Virginia Regional MLS
MLS Number: 2514168
APN: 5051
- 221 Virginia St
- 112 West St
- 225 E 6th Ave
- 305 E 5th Ave
- 114 Center St
- 214 Center St
- 122 Dogwood Ln
- 1835 Oakes Rd
- 192 Pond Dr
- 2533 Beech Forest Rd
- 130 Moores Ordinary St
- Lot 2 Starlight Ln
- Lot 1 Starlight Ln
- 1697 Flat Rock Creek Trail
- 329 Muddy Ln
- 13275 Oral Oaks Rd
- 0 Tomlinson Rd Unit 1 & 2
- 0 Mecklenburg St
- 2095 Varick Chapel Rd
- 0 K-V Rd Unit 2A
