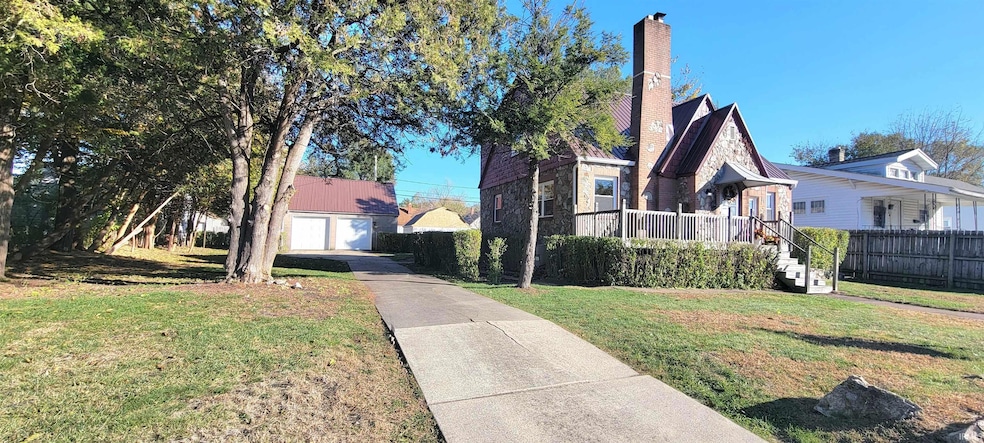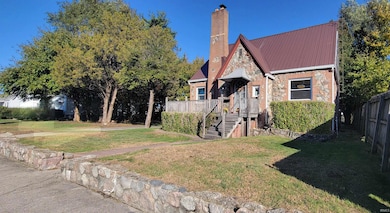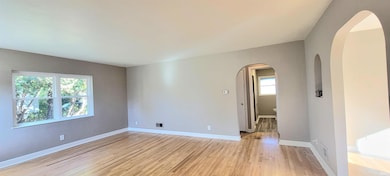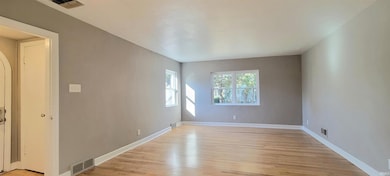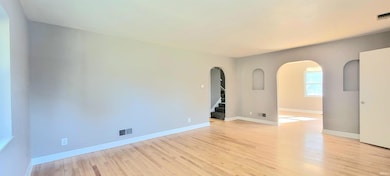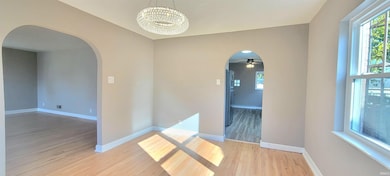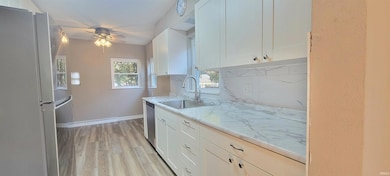726 S Falcon St South Bend, IN 46619
Far West Side NeighborhoodEstimated payment $1,380/month
Highlights
- Wood Flooring
- 2 Car Detached Garage
- Level Lot
- Bridgeview Elementary School Rated A
- Forced Air Heating and Cooling System
- Wood Siding
About This Home
~~Charming Fieldstone Masonry Home with Extensive Updates Throughout including: * NEW METAL ROOF on both the home and garage * ALL NEW WINDOWS * NEW KITCHEN CABINETS AND APPLIANCES * NEW FLOORING AND FRESH PAINT THROUGHOUT * REMODELED BATHROOMS and * NEW LIGHT FIXTURES IN EVERY ROOM*~~~ Discover the perfect blend of timeless craftsmanship and modern comfort in this beautifully restored 11⁄2-story fieldstone masonry home. Set on two spacious lots totaling 0.27 acres, this property offers an abundance of character, and an array of brand-new features that make it truly move-in ready. From the moment you arrive, the classic fieldstone exterior and stone-built wall surrounding the front of the property, provide curb appeal and set an inviting tone. A private drive guides you to the oversized two-stall garage, complete with a large loft for storage or future workspace and equipped with new overhead garage doors with openers. Inside, nearly 2,018 finished square feet have been thoughtfully updated from top to bottom. The main floor features refinished hardwood floors that stretch across the expansive living room, formal dining room, and main level bedroom, creating a warm and elegant flow. A fully remodeled half bath adds convenience on the main level. The heart of the home is the stunning completely remodeled kitchen, showcasing brand-new cabinetry, countertops, flooring, and a full suite of modern appliances, perfect for everyday living or entertaining. Upstairs, you’ll find a fully remodeled full bath, a generously sized primary bedroom, and a comfortable secondary bedroom, all refreshed with new flooring, paint, and light fixtures. The home also includes a full basement with approximately 400 finished square feet, ideal for an office, playroom, or storage. Fieldstone homes are architectural treasures known for their historic charm and natural beauty--and this one has been revitalized to preserve that character while offering the modern comforts buyers appreciate. If you're looking for a unique, beautifully updated home with a spacious lot, abundant charm, and exceptional upgrades, this is the one!
Home Details
Home Type
- Single Family
Est. Annual Taxes
- $3,912
Year Built
- Built in 1949
Lot Details
- 5,547 Sq Ft Lot
- Lot Dimensions are 43x129
- Level Lot
Parking
- 2 Car Detached Garage
Home Design
- Brick Exterior Construction
- Poured Concrete
- Metal Roof
- Wood Siding
- Stone Exterior Construction
Interior Spaces
- 1.5-Story Property
Flooring
- Wood
- Vinyl
Bedrooms and Bathrooms
- 3 Bedrooms
Finished Basement
- Basement Fills Entire Space Under The House
- Block Basement Construction
Schools
- Harrison Elementary School
- Navarre Middle School
- Washington High School
Utilities
- Forced Air Heating and Cooling System
- Heating System Uses Gas
Community Details
- Belleville Subdivision
Listing and Financial Details
- Assessor Parcel Number 71-08-09-476-007.000-026
Map
Home Values in the Area
Average Home Value in this Area
Tax History
| Year | Tax Paid | Tax Assessment Tax Assessment Total Assessment is a certain percentage of the fair market value that is determined by local assessors to be the total taxable value of land and additions on the property. | Land | Improvement |
|---|---|---|---|---|
| 2024 | $352 | $8,500 | $1,300 | $7,200 |
| 2023 | $352 | $10,400 | $1,200 | $9,200 |
| 2022 | $354 | $10,400 | $1,200 | $9,200 |
| 2021 | $282 | $8,300 | $1,500 | $6,800 |
| 2020 | $238 | $7,000 | $1,300 | $5,700 |
| 2019 | $246 | $8,200 | $1,600 | $6,600 |
| 2018 | $278 | $8,200 | $1,600 | $6,600 |
| 2017 | $284 | $8,100 | $1,600 | $6,500 |
| 2016 | $288 | $8,100 | $1,600 | $6,500 |
| 2014 | $206 | $7,900 | $1,600 | $6,300 |
Property History
| Date | Event | Price | List to Sale | Price per Sq Ft | Prior Sale |
|---|---|---|---|---|---|
| 11/07/2025 11/07/25 | For Sale | $199,500 | +523.4% | $83 / Sq Ft | |
| 06/22/2017 06/22/17 | Sold | $32,000 | -19.8% | $13 / Sq Ft | View Prior Sale |
| 05/29/2017 05/29/17 | Pending | -- | -- | -- | |
| 05/22/2017 05/22/17 | For Sale | $39,900 | -- | $17 / Sq Ft |
Purchase History
| Date | Type | Sale Price | Title Company |
|---|---|---|---|
| Warranty Deed | $56,000 | None Listed On Document | |
| Warranty Deed | -- | Fidelity National Title | |
| Deed | -- | -- | |
| Warranty Deed | -- | -- |
Source: Indiana Regional MLS
MLS Number: 202545308
APN: 71-08-09-476-006.000-026
- 614 S Wellington St
- 439 S Kenmore St
- 3605 W Sample St
- 3917 Dunham St
- 400 S Kenmore St
- 509 S Chicago St
- 3527 W Western Ave
- 0 Linden Ave
- 2813 W Sample St
- 741 S Edison Ave
- 429 S Albert Ave
- 702 S Gladstone Ave
- 208 S Bendix Dr
- 940 Fairway St
- 1003 Greenview Ave
- 716 Fairway St
- 210 N Illinois St
- 420 S Olive St
- 2323 Linden Ave
- 1015 Birchwood Ave
- 510 S Kaley St
- 4317 Southview Ln
- 233 N Wellington St
- 4940 Belleville Cir
- 1522 W Dunham St
- 2910 Frederickson St
- 1902 S Walnut St
- 1325 N Meade St
- 743 Diamond Ave
- 2616 Elwood Ave
- 1346 N Johnson St
- 617 W Washington St
- 1710 Elwood Ave
- 1808 S Scott St
- 415 S Lafayette Blvd
- 330 W Colfax Ave
- 2003 S Taylor St
- 1128 Portage Ave Unit Sharehome 1 bdrm/priv 1ba
- 1132 Portage Ave Unit NotreDame BeaconRiverwalk
- 1234 Portage Ave
