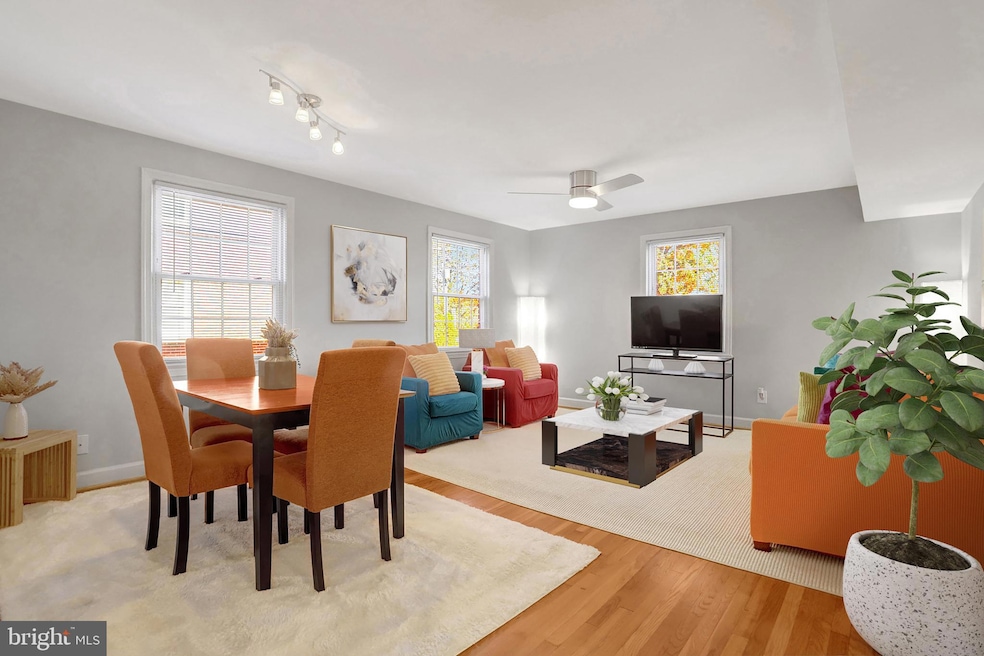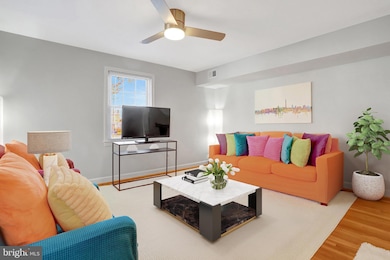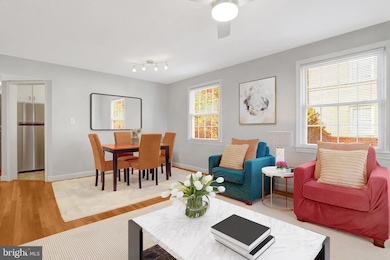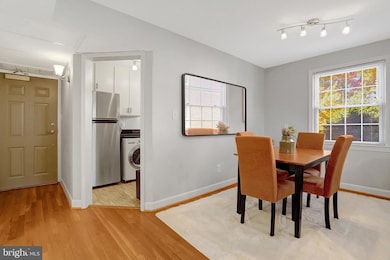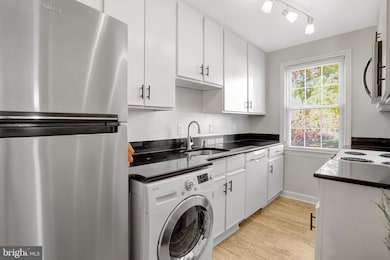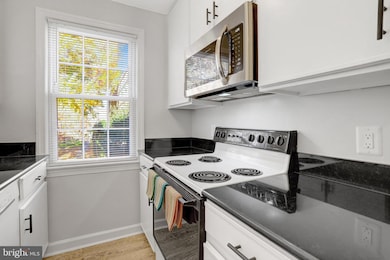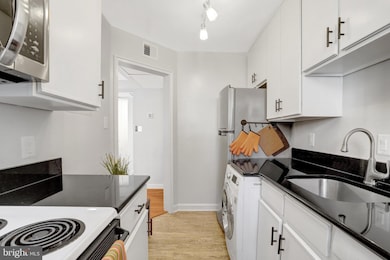726 S Fayette St Unit 21 Alexandria, VA 22314
Old Town NeighborhoodEstimated payment $2,852/month
Highlights
- Popular Property
- Traditional Architecture
- Double Pane Windows
- Transportation Service
- Solid Hardwood Flooring
- Living Room
About This Home
Located on the 2nd floor, this spacious 2 bedroom , 888 sqft condo in Old Town Alexandria has it all!! LOW monthly condo fees, Washer/Dryer inside the unit, Granite Counters, Newer appliances, Permit parking in parking lot, Refinished HW Floors THROUGHOUT (even under the brand new carpet in the 2 bedrooms), walkable to parks/tennis & pickle ball courts, walk to restaurants like Southside 815, Frankie's Kitchen and Cocktails & District Taco , or Balducci's Grocery and ACE Hardware. Secured building with call box. Gorgeous courtyard steps from your front door! Superb location on the southern most part of Old Town Alexandria, which makes Commuting to and from 495 a breeze b/c you are Right there! Access the FREE DASH Metro Bus, and only 1 mile to King St Metro . If you need more storage there is also an additional 4Dx3Wx7T secured storage unit designated for your property, located just off the common area laundry room in the adjacent building. Additional washers/dryers are also great for washing larger loads like Comforters, all while having the convenience of doing everyday laundry within your unit! RECENT UPDATES INCLUDE: Bedroom Carpet, Ceiling Fans, Paint, Updated Bathroom- 2025, Microwave- 2025, Whirlpool Fridge- 2022, Bosch Dishwasher- 2020, Heat Pump Replaced 2017, LG Washer/Dryer- 2014
Listing Agent
(703) 304-9302 Lauren@lgagne.com KW Metro Center License #653609 Listed on: 11/11/2025

Property Details
Home Type
- Condominium
Est. Annual Taxes
- $3,515
Year Built
- Built in 1950 | Remodeled in 2025
HOA Fees
- $556 Monthly HOA Fees
Home Design
- Traditional Architecture
- Entry on the 2nd floor
- Brick Exterior Construction
Interior Spaces
- 888 Sq Ft Home
- Property has 1 Level
- Ceiling Fan
- Double Pane Windows
- Window Treatments
- Living Room
- Dining Room
- Storage Room
- Solid Hardwood Flooring
- Home Security System
- Gas Oven or Range
Bedrooms and Bathrooms
- 2 Main Level Bedrooms
- 1 Full Bathroom
Laundry
- Laundry on main level
- Dryer
- Washer
Parking
- 1 Open Parking Space
- 1 Parking Space
- Parking Lot
- Parking Permit Included
- Unassigned Parking
Utilities
- Central Heating and Cooling System
- Heating unit installed on the ceiling
- Electric Water Heater
Additional Features
- Outdoor Storage
- Property is in excellent condition
Listing and Financial Details
- Assessor Parcel Number 50652650
Community Details
Overview
- Association fees include water, trash, snow removal, pest control, lawn maintenance, laundry
- Low-Rise Condominium
- Fayette Court Condos
- Fayette Court Community
- Fayette Court Subdivision
Amenities
- Transportation Service
- Community Storage Space
Pet Policy
- Limit on the number of pets
Map
Home Values in the Area
Average Home Value in this Area
Tax History
| Year | Tax Paid | Tax Assessment Tax Assessment Total Assessment is a certain percentage of the fair market value that is determined by local assessors to be the total taxable value of land and additions on the property. | Land | Improvement |
|---|---|---|---|---|
| 2025 | $3,469 | $309,735 | $114,450 | $195,285 |
| 2024 | $3,469 | $297,822 | $110,048 | $187,774 |
| 2023 | $3,241 | $291,982 | $107,890 | $184,092 |
| 2022 | $3,241 | $291,982 | $107,890 | $184,092 |
| 2021 | $3,241 | $291,982 | $107,890 | $184,092 |
| 2020 | $3,171 | $289,092 | $106,822 | $182,270 |
| 2019 | $3,036 | $265,222 | $98,002 | $167,220 |
| 2018 | $3,017 | $265,222 | $98,002 | $167,220 |
| 2017 | $2,997 | $265,222 | $98,002 | $167,220 |
| 2016 | $2,846 | $265,222 | $98,002 | $167,220 |
| 2015 | $2,515 | $241,110 | $89,092 | $152,018 |
| 2014 | $2,469 | $236,682 | $89,092 | $147,590 |
Property History
| Date | Event | Price | List to Sale | Price per Sq Ft | Prior Sale |
|---|---|---|---|---|---|
| 11/11/2025 11/11/25 | For Sale | $379,999 | +5.0% | $428 / Sq Ft | |
| 06/03/2025 06/03/25 | Sold | $362,000 | -2.1% | $459 / Sq Ft | View Prior Sale |
| 04/29/2025 04/29/25 | Pending | -- | -- | -- | |
| 04/15/2025 04/15/25 | Price Changed | $369,900 | -3.9% | $469 / Sq Ft | |
| 04/04/2025 04/04/25 | For Sale | $385,000 | -- | $489 / Sq Ft |
Purchase History
| Date | Type | Sale Price | Title Company |
|---|---|---|---|
| Deed | $362,000 | Commonwealth Land Title | |
| Deed | $67,700 | Island Title Corp |
Mortgage History
| Date | Status | Loan Amount | Loan Type |
|---|---|---|---|
| Open | $307,700 | New Conventional | |
| Previous Owner | $53,700 | New Conventional |
Source: Bright MLS
MLS Number: VAAX2051574
APN: 080.01-0B-726.21
- 729 S Fayette St
- 622 S Henry St
- 715 S Washington St Unit A16
- 714 Gibbon St
- 421 S Columbus St
- 411 S Columbus St Unit 8
- 621 S Saint Asaph St
- 607 S Saint Asaph St
- 310 S Alfred St
- 1015 Duke St
- 211 S West St
- 411 S Saint Asaph St
- 1103 Prince St
- 520 John Carlyle St Unit 108
- 520 John Carlyle St Unit 228
- 810 Prince St
- 707 S Royal St
- 510 Wolfe St
- 309 Holland Ln Unit 126
- 706 Prince St Unit 4
- 818 Jefferson St Unit A
- 507 S Fayette St
- 441 Old Town Ct
- 620 Jefferson St
- 600 S Washington St
- 922 S Washington St Unit 102
- 320 S West St Unit 105
- 801 S Pitt St Unit 226
- 801 S Pitt St Unit 233
- 217 S Patrick St
- 750 Thornton Way
- 618 S Pitt St
- 221 S Alfred St Unit 3B
- 221 S Alfred St Unit 3A
- 221 S Alfred St Unit 2B
- 221 S Alfred St Unit 2A
- 207 S Patrick St Unit 203
- 205 S Fayette St Unit ID1037747P
- 501 Holland Ln
- 800 John Carlyle St
