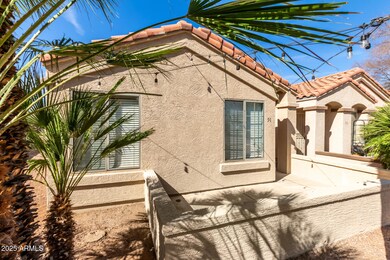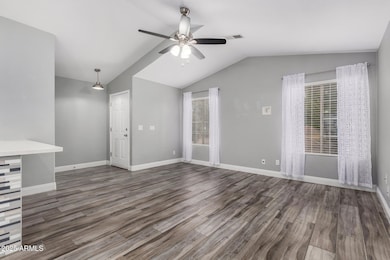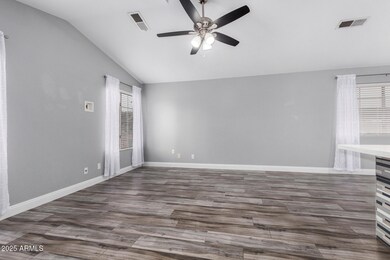
726 S Nebraska St Unit 91 Chandler, AZ 85225
Downtown Chandler NeighborhoodHighlights
- Vaulted Ceiling
- Corner Lot
- Eat-In Kitchen
- Bogle Junior High School Rated A
- Community Pool
- Double Pane Windows
About This Home
As of April 2025Remodeled single level 3/2 townhome close to Downtown Chandler! This wonderful end unit has a private patio & is locate just steps from the community pool. Inside you will find a gorgeous kitchen w/painted cabinets, quartz countertops, decorative glass tile & all appliances. The lovely owner suite has private bath with tub/shower combo, private toilet & walk in closet. Features include wood look ceramic tile, new blinds & new carpet in all bedrooms. The interior has been recently repainted & the exterior has brand new paint. This prime location offers easy access to downtown Chandler & the mall with an abundance of dining/entertainment options. A bonus is the highly rated schools and close proximity to major freeways making commuting a breeze. Check out this home today!
Last Agent to Sell the Property
Call Realty, Inc. License #SA555587000 Listed on: 02/11/2025

Townhouse Details
Home Type
- Townhome
Est. Annual Taxes
- $796
Year Built
- Built in 1998
Lot Details
- 2,949 Sq Ft Lot
- Block Wall Fence
HOA Fees
- $110 Monthly HOA Fees
Parking
- 2 Carport Spaces
Home Design
- Wood Frame Construction
- Tile Roof
- Stucco
Interior Spaces
- 1,188 Sq Ft Home
- 1-Story Property
- Vaulted Ceiling
- Ceiling Fan
- Double Pane Windows
- Solar Screens
Kitchen
- Eat-In Kitchen
- Built-In Microwave
Flooring
- Floors Updated in 2024
- Carpet
- Tile
Bedrooms and Bathrooms
- 3 Bedrooms
- 2 Bathrooms
Schools
- San Marcos Elementary School
- Bogle Junior High School
- Hamilton High School
Utilities
- Central Air
- Heating Available
- High Speed Internet
- Cable TV Available
Additional Features
- No Interior Steps
- Patio
- Property is near a bus stop
Listing and Financial Details
- Tax Lot 268
- Assessor Parcel Number 303-63-249
Community Details
Overview
- Association fees include ground maintenance, street maintenance, front yard maint, trash
- Southridge Estates Association, Phone Number (480) 829-7400
- Southridge Estates Replat Subdivision
Recreation
- Community Pool
Ownership History
Purchase Details
Home Financials for this Owner
Home Financials are based on the most recent Mortgage that was taken out on this home.Purchase Details
Home Financials for this Owner
Home Financials are based on the most recent Mortgage that was taken out on this home.Purchase Details
Home Financials for this Owner
Home Financials are based on the most recent Mortgage that was taken out on this home.Purchase Details
Purchase Details
Purchase Details
Home Financials for this Owner
Home Financials are based on the most recent Mortgage that was taken out on this home.Purchase Details
Home Financials for this Owner
Home Financials are based on the most recent Mortgage that was taken out on this home.Similar Homes in Chandler, AZ
Home Values in the Area
Average Home Value in this Area
Purchase History
| Date | Type | Sale Price | Title Company |
|---|---|---|---|
| Warranty Deed | $330,000 | Clear Title Agency Of Arizona | |
| Warranty Deed | $165,000 | Security Title Agency Inc | |
| Warranty Deed | $178,000 | Transnation Title Ins Co | |
| Interfamily Deed Transfer | -- | Security Title Agency Inc | |
| Cash Sale Deed | $165,000 | Security Title Agency Inc | |
| Warranty Deed | $100,000 | Security Title Agency | |
| Joint Tenancy Deed | $85,123 | Grand Canyon Title Agency In |
Mortgage History
| Date | Status | Loan Amount | Loan Type |
|---|---|---|---|
| Previous Owner | $50,000 | Credit Line Revolving | |
| Previous Owner | $164,000 | New Conventional | |
| Previous Owner | $161,500 | New Conventional | |
| Previous Owner | $160,050 | New Conventional | |
| Previous Owner | $172,660 | FHA | |
| Previous Owner | $105,000 | Unknown | |
| Previous Owner | $20,000 | Unknown | |
| Previous Owner | $80,000 | New Conventional | |
| Previous Owner | $40,000 | New Conventional |
Property History
| Date | Event | Price | Change | Sq Ft Price |
|---|---|---|---|---|
| 07/15/2025 07/15/25 | Rented | $2,100 | 0.0% | -- |
| 06/05/2025 06/05/25 | For Rent | $2,100 | 0.0% | -- |
| 04/26/2025 04/26/25 | Sold | $340,000 | -2.9% | $286 / Sq Ft |
| 04/05/2025 04/05/25 | Pending | -- | -- | -- |
| 04/01/2025 04/01/25 | Price Changed | $350,000 | -2.8% | $295 / Sq Ft |
| 03/10/2025 03/10/25 | Price Changed | $359,900 | -1.4% | $303 / Sq Ft |
| 02/25/2025 02/25/25 | Price Changed | $365,000 | -2.7% | $307 / Sq Ft |
| 02/11/2025 02/11/25 | For Sale | $375,000 | +127.3% | $316 / Sq Ft |
| 01/17/2018 01/17/18 | Sold | $165,000 | -4.3% | $139 / Sq Ft |
| 12/08/2017 12/08/17 | Pending | -- | -- | -- |
| 11/30/2017 11/30/17 | Price Changed | $172,500 | -8.0% | $145 / Sq Ft |
| 11/03/2017 11/03/17 | Price Changed | $187,500 | -7.2% | $158 / Sq Ft |
| 10/31/2017 10/31/17 | For Sale | $202,000 | -- | $170 / Sq Ft |
Tax History Compared to Growth
Tax History
| Year | Tax Paid | Tax Assessment Tax Assessment Total Assessment is a certain percentage of the fair market value that is determined by local assessors to be the total taxable value of land and additions on the property. | Land | Improvement |
|---|---|---|---|---|
| 2025 | $796 | $8,654 | -- | -- |
| 2024 | $651 | $8,242 | -- | -- |
| 2023 | $651 | $21,450 | $4,290 | $17,160 |
| 2022 | $628 | $17,410 | $3,480 | $13,930 |
| 2021 | $659 | $16,470 | $3,290 | $13,180 |
| 2020 | $656 | $14,410 | $2,880 | $11,530 |
| 2019 | $630 | $11,820 | $2,360 | $9,460 |
| 2018 | $611 | $10,820 | $2,160 | $8,660 |
| 2017 | $569 | $10,000 | $2,000 | $8,000 |
| 2016 | $548 | $9,560 | $1,910 | $7,650 |
| 2015 | $531 | $6,610 | $1,320 | $5,290 |
Agents Affiliated with this Home
-
Sarah Abdelrasul

Seller's Agent in 2025
Sarah Abdelrasul
Opulent Real Estate Group
(602) 584-5130
40 Total Sales
-
Tamara Gerbich

Seller's Agent in 2025
Tamara Gerbich
Call Realty, Inc.
(602) 510-7762
1 in this area
57 Total Sales
-
N
Buyer's Agent in 2025
Non-MLS Agent
Non-MLS Office
-
Suesann Abdelrasul

Buyer's Agent in 2025
Suesann Abdelrasul
My Home Group Real Estate
(480) 840-7102
1 in this area
51 Total Sales
-
Naomi Evans
N
Seller's Agent in 2018
Naomi Evans
Royal Ruby Realty
(480) 329-9224
2 Total Sales
Map
Source: Arizona Regional Multiple Listing Service (ARMLS)
MLS Number: 6818735
APN: 303-63-249
- 726 S Nebraska St Unit 121
- 630 W Saragosa St
- 876 S Nebraska St Unit 10
- 870 S Palm Ln Unit 55
- 875 S Nebraska St Unit 69
- 751 W Saragosa St
- 219 W Frye Rd
- 613 W Winchester Dr
- 1183 S Tumbleweed Ln
- 1162 S Cheri Lynn Dr
- 914 W Morelos St
- 657 W Flintlock Way
- 732 W Flintlock Way
- 954 W Morelos St
- 733 W Flintlock Way
- 751 W Flintlock Way
- 984 W Morelos St
- 920 W Folley St
- 444 S Delaware St
- 953 W Fairway Dr






