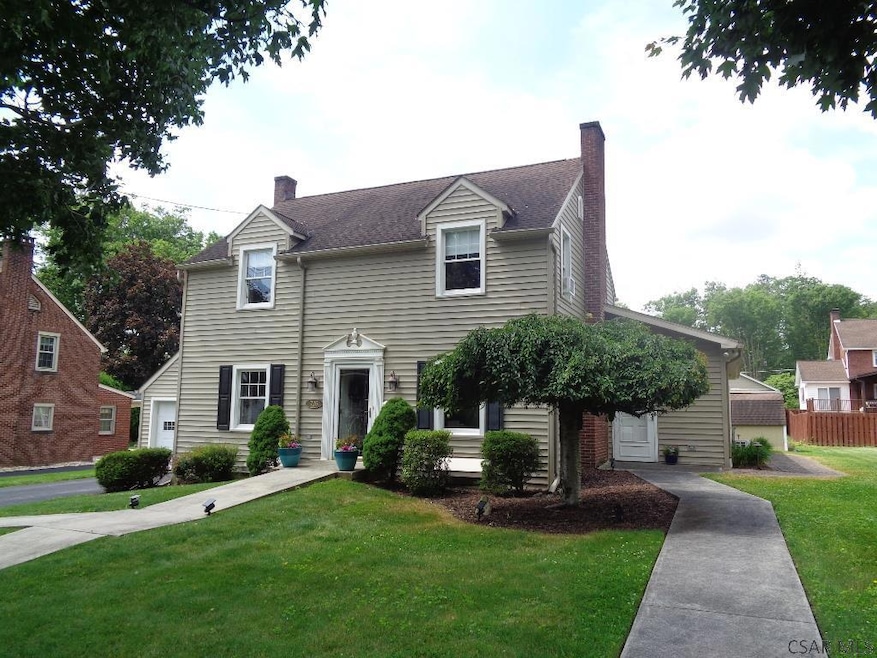
726 Sunset Ave Johnstown, PA 15905
Highlights
- Updated Kitchen
- Wood Flooring
- 2 Fireplaces
- Open Floorplan
- Main Floor Bedroom
- Laundry in Mud Room
About This Home
As of August 2025Come take a look at this 2 1/2 story 4 bedroom, 2 1/2 bath home. Beautiful Custom built Kitchen with Craftsman cabinets, quartz counters, and all apliances. replacement tilt out windows, 2 wood burning fireplaces, one in LR and 1 in Bsmt family room. First floor addition is a Handicap Accessible 4th bedroom suite or 1st floor Family room with 3/4 bath, and office. Has wall A/C split system and Radient heat in the floors. ADA compliant doors for front side entrance and rear side access to entertaining covered patio with ceiling fan, cable TV hookup and 2 Heaters for cold nights. Ceiling fans in all rooms and Hardwood floors.
Last Agent to Sell the Property
COLDWELL BANKER PRESTIGE REALTY Brokerage Phone: 8142694411 License #AB041576A Listed on: 06/20/2025
Home Details
Home Type
- Single Family
Est. Annual Taxes
- $3,376
Lot Details
- 8,712 Sq Ft Lot
- Rectangular Lot
Parking
- 1 Car Garage
- Garage Door Opener
- Driveway
- Open Parking
Home Design
- Shingle Roof
- Vinyl Siding
Interior Spaces
- 2.5-Story Property
- Open Floorplan
- Ceiling Fan
- 2 Fireplaces
- Wood Burning Fireplace
- Double Pane Windows
- Double Hung Windows
Kitchen
- Updated Kitchen
- Eat-In Kitchen
- Range
- Microwave
- Dishwasher
Flooring
- Wood
- Carpet
- Laminate
- Ceramic Tile
Bedrooms and Bathrooms
- 4 Bedrooms
- Main Floor Bedroom
- Remodeled Bathroom
- Bathroom on Main Level
Laundry
- Laundry in Mud Room
- Dryer
- Washer
- Sink Near Laundry
Partially Finished Basement
- Basement Fills Entire Space Under The House
- Laundry in Basement
Accessible Home Design
- Wheelchair Access
- Handicap Accessible
Outdoor Features
- Patio
- Exterior Lighting
- Shed
Utilities
- Ductless Heating Or Cooling System
- Cooling System Mounted In Outer Wall Opening
- Window Unit Cooling System
- Radiant Heating System
- Baseboard Heating
- Hot Water Heating System
- Natural Gas Connected
- Cable TV Available
Ownership History
Purchase Details
Similar Homes in Johnstown, PA
Home Values in the Area
Average Home Value in this Area
Purchase History
| Date | Type | Sale Price | Title Company |
|---|---|---|---|
| Deed | $87,500 | -- |
Mortgage History
| Date | Status | Loan Amount | Loan Type |
|---|---|---|---|
| Open | $134,000 | Stand Alone Refi Refinance Of Original Loan | |
| Closed | $137,950 | New Conventional |
Property History
| Date | Event | Price | Change | Sq Ft Price |
|---|---|---|---|---|
| 08/15/2025 08/15/25 | Sold | $255,000 | -3.8% | $111 / Sq Ft |
| 07/17/2025 07/17/25 | Pending | -- | -- | -- |
| 07/14/2025 07/14/25 | For Sale | $265,000 | 0.0% | $116 / Sq Ft |
| 06/29/2025 06/29/25 | Pending | -- | -- | -- |
| 06/20/2025 06/20/25 | For Sale | $265,000 | -- | $116 / Sq Ft |
Tax History Compared to Growth
Tax History
| Year | Tax Paid | Tax Assessment Tax Assessment Total Assessment is a certain percentage of the fair market value that is determined by local assessors to be the total taxable value of land and additions on the property. | Land | Improvement |
|---|---|---|---|---|
| 2025 | $1,266 | $23,660 | $3,980 | $19,680 |
| 2024 | $3,376 | $23,660 | $3,980 | $19,680 |
| 2023 | $3,376 | $23,660 | $3,980 | $19,680 |
| 2022 | $3,317 | $23,660 | $3,980 | $19,680 |
| 2021 | $3,376 | $23,660 | $3,980 | $19,680 |
| 2020 | $3,376 | $23,660 | $3,980 | $19,680 |
| 2019 | $3,376 | $23,660 | $3,980 | $19,680 |
| 2018 | $3,329 | $23,660 | $3,980 | $19,680 |
| 2017 | $3,317 | $23,660 | $3,980 | $19,680 |
| 2016 | $816 | $23,660 | $3,980 | $19,680 |
| 2015 | $588 | $19,920 | $3,980 | $15,940 |
| 2014 | $588 | $19,920 | $3,980 | $15,940 |
Agents Affiliated with this Home
-
John Bingler

Seller's Agent in 2025
John Bingler
COLDWELL BANKER PRESTIGE REALTY
(814) 659-6891
13 in this area
91 Total Sales
-
Dennis Unger
D
Buyer's Agent in 2025
Dennis Unger
RE/MAX
(814) 243-8992
21 in this area
276 Total Sales
Map
Source: Cambria Somerset Association of REALTORS®
MLS Number: 96036765
APN: 066-034781
- 827 Sunset Ave
- 2272 Pitt Ave
- 811 Parkview Dr
- 860 Parkview Dr
- 2416 Menoher Blvd
- 0 Mccaffrey Ln
- 1715 Jaffa Dr
- 1502 Goucher St
- 312 Susquehanna St
- 1538 Mary Dr
- 2123 Woodcrest Dr
- 406 Stoney Ln
- 1442 Paulton St
- 914 Julia Dr
- 1936 Minno Dr
- 903 Haverford St
- 260 Sherwood Dr
- 126 Damian Dr
- 348 Woodmont Rd
- 778 Case Ave






