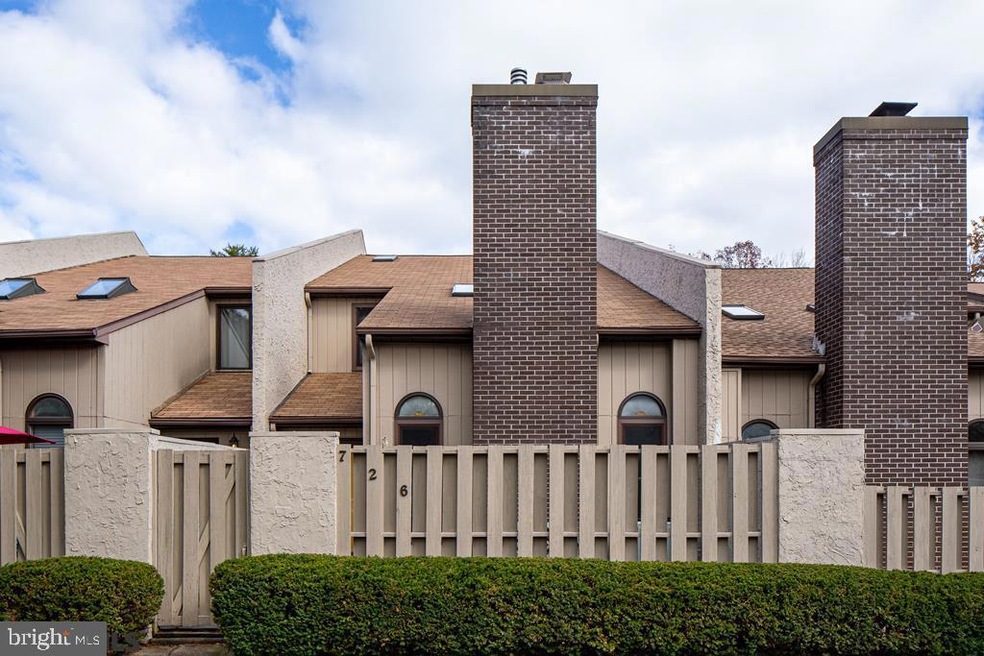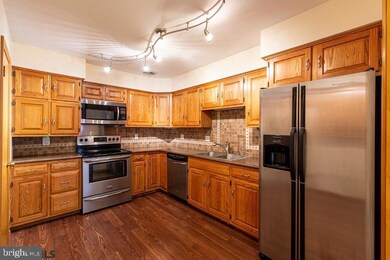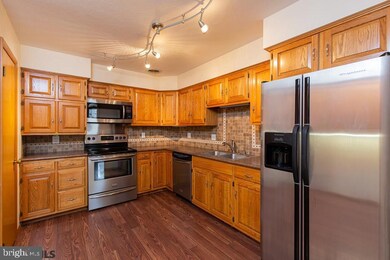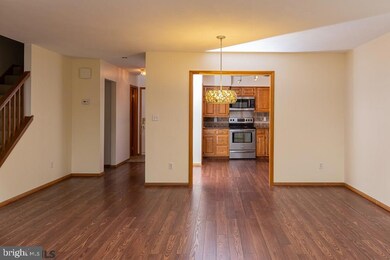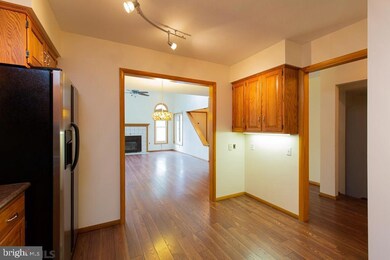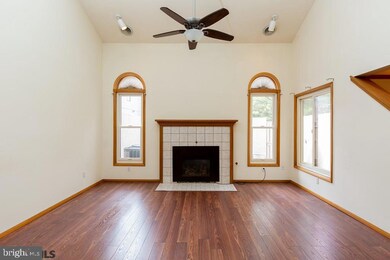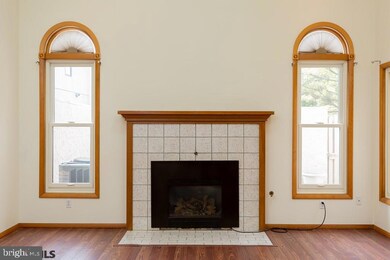
726 W Aaron Dr Unit C State College, PA 16803
Highlights
- Traditional Architecture
- Community Pool
- Den
- Radio Park Elementary School Rated A
- Tennis Courts
- 2 Car Attached Garage
About This Home
As of June 2023Large spacious condo in Aaron Village features vaulted living room ceiling with skylights, large kitchen with stainless steel appliances, new carpeting on 2nd floor, Jack & Jill bathroom with skylights, finished lower level with a full bathroom, and an office/den or more space for your guests. Enjoy the pool, tennis courts and is close to businesses on the North Atherton Corridor. Spacious two-car garage. Would make a great Penn State weekend condo. Plenty of room and plenty of storage space. Aaron Village does allow this to be a rental unit for 3 unrelated people. This can not be a student rental.
Last Agent to Sell the Property
Keller Williams Realty License #RS305329 Listed on: 10/28/2020

Townhouse Details
Home Type
- Townhome
Est. Annual Taxes
- $3,753
Year Built
- Built in 1987
Lot Details
- 6,098 Sq Ft Lot
HOA Fees
- $340 Monthly HOA Fees
Parking
- 2 Car Attached Garage
Home Design
- Traditional Architecture
- Shingle Roof
- Wood Siding
Interior Spaces
- Property has 2 Levels
- Gas Fireplace
- Family Room
- Living Room
- Dining Room
- Den
- Finished Basement
- Basement Fills Entire Space Under The House
- Laundry Room
Bedrooms and Bathrooms
- 3 Bedrooms
- En-Suite Primary Bedroom
Utilities
- Central Air
- Heat Pump System
- Cable TV Available
Listing and Financial Details
- Assessor Parcel Number 24-10, 20-726
Community Details
Overview
- $680 Capital Contribution Fee
- Association fees include exterior building maintenance, insurance, common area maintenance, lawn maintenance, pool(s), pest control, trash
- Aaron Village Subdivision
Recreation
- Tennis Courts
- Community Pool
Pet Policy
- Pet Restriction
Ownership History
Purchase Details
Home Financials for this Owner
Home Financials are based on the most recent Mortgage that was taken out on this home.Purchase Details
Home Financials for this Owner
Home Financials are based on the most recent Mortgage that was taken out on this home.Purchase Details
Home Financials for this Owner
Home Financials are based on the most recent Mortgage that was taken out on this home.Similar Homes in State College, PA
Home Values in the Area
Average Home Value in this Area
Purchase History
| Date | Type | Sale Price | Title Company |
|---|---|---|---|
| Deed | $310,000 | None Listed On Document | |
| Deed | $239,000 | Integrity Settlement Group | |
| Deed | $185,900 | -- |
Mortgage History
| Date | Status | Loan Amount | Loan Type |
|---|---|---|---|
| Open | $232,500 | New Conventional | |
| Previous Owner | $203,150 | New Conventional | |
| Previous Owner | $167,000 | New Conventional | |
| Previous Owner | $135,000 | Unknown | |
| Previous Owner | $140,000 | New Conventional | |
| Previous Owner | $143,900 | New Conventional | |
| Previous Owner | $148,720 | New Conventional | |
| Closed | $27,885 | No Value Available |
Property History
| Date | Event | Price | Change | Sq Ft Price |
|---|---|---|---|---|
| 06/02/2023 06/02/23 | Sold | $310,000 | 0.0% | $118 / Sq Ft |
| 04/10/2023 04/10/23 | Pending | -- | -- | -- |
| 04/07/2023 04/07/23 | For Sale | $310,000 | +29.7% | $118 / Sq Ft |
| 03/25/2021 03/25/21 | Sold | $239,000 | -7.7% | $91 / Sq Ft |
| 01/22/2021 01/22/21 | Pending | -- | -- | -- |
| 10/28/2020 10/28/20 | For Sale | $259,000 | -- | $99 / Sq Ft |
Tax History Compared to Growth
Tax History
| Year | Tax Paid | Tax Assessment Tax Assessment Total Assessment is a certain percentage of the fair market value that is determined by local assessors to be the total taxable value of land and additions on the property. | Land | Improvement |
|---|---|---|---|---|
| 2025 | $4,125 | $66,595 | $6,000 | $60,595 |
| 2024 | $3,856 | $66,595 | $6,000 | $60,595 |
| 2023 | $3,856 | $66,595 | $6,000 | $60,595 |
| 2022 | $3,753 | $66,595 | $6,000 | $60,595 |
| 2021 | $3,753 | $66,595 | $6,000 | $60,595 |
| 2020 | $3,753 | $66,595 | $6,000 | $60,595 |
| 2019 | $3,124 | $66,595 | $6,000 | $60,595 |
| 2018 | $3,623 | $66,595 | $6,000 | $60,595 |
| 2017 | $3,578 | $66,595 | $6,000 | $60,595 |
| 2016 | -- | $66,595 | $6,000 | $60,595 |
| 2015 | -- | $66,595 | $6,000 | $60,595 |
| 2014 | -- | $66,595 | $6,000 | $60,595 |
Agents Affiliated with this Home
-

Seller's Agent in 2023
Peter Chiarkas
Kissinger, Bigatel & Brower
(814) 571-8204
81 in this area
561 Total Sales
-

Buyer's Agent in 2023
Mindy Sabol
Kissinger, Bigatel & Brower
(814) 571-1497
40 in this area
414 Total Sales
-

Seller's Agent in 2021
Bob Langton
Keller Williams Realty
(814) 574-0293
13 in this area
96 Total Sales
Map
Source: Bright MLS
MLS Number: PACE2173416
APN: 24-010-020-0726
- 740 W Aaron Dr
- 774 W Aaron Dr
- 33 Abby Place
- 613 Wiltshire Dr
- 1109 Teaberry Ln
- 327 Strouse Ave
- 1832 Waddle Rd
- 557 Lanceshire Ln
- 225 Strouse Ave
- 1927 Lauck St
- 1952 Highland Dr
- 2047 Mary Ellen Ln Unit 2047
- 547 Marjorie Mae St Unit 547
- 119 Cherry Ridge Rd
- 1051 Taylor St
- 2005 Highland Dr
- 1992 Harvest Cir Unit 22
- 771 Teaberry Ln
- 579 E Hillside Ave
- 505 Hillcrest Ave
