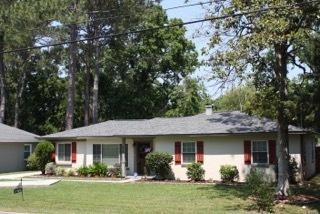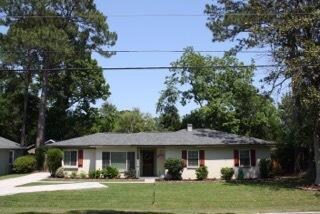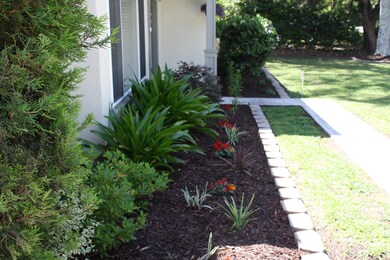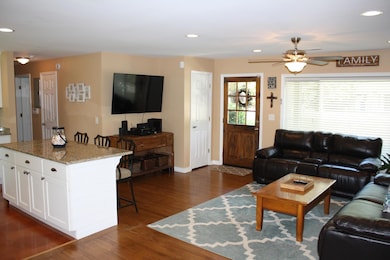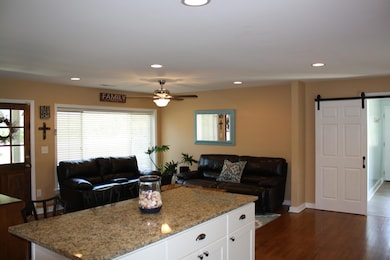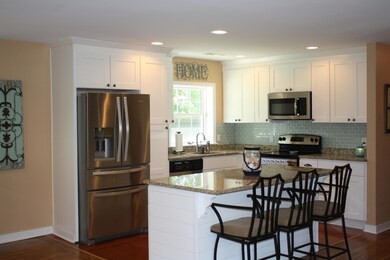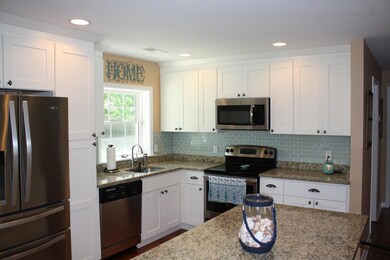
726 W Oak Forest Dr Charleston, SC 29407
Forest N'hood Coalition NeighborhoodHighlights
- Wood Flooring
- Great Room
- Cottage
- St. Andrews School Of Math And Science Rated A
- Tennis Courts
- 3-minute walk to Forest Park Playground
About This Home
As of May 2023Newly renovated with open layout. Hardwoods throughout with both renovated baths. Minutes from downtown Charleston and Folly beach, short walk to Avondale, West Ashley Greenway and the West Ashley Farmer's Market. New plumbing and electrical. Large walk-in closet with master bedroom. Updated kitchen and appliances. Large backyard and fire pit. Well kept buy current owners.
Last Agent to Sell the Property
Agent Group Realty Charleston License #89384 Listed on: 05/05/2018

Home Details
Home Type
- Single Family
Est. Annual Taxes
- $2,667
Year Built
- Built in 1955
Lot Details
- 10,019 Sq Ft Lot
- Wood Fence
Parking
- Off-Street Parking
Home Design
- Cottage
- Raised Foundation
- Architectural Shingle Roof
- Stucco
Interior Spaces
- 1,431 Sq Ft Home
- 1-Story Property
- Smooth Ceilings
- Ceiling Fan
- ENERGY STAR Qualified Windows
- Great Room
- Combination Dining and Living Room
- Home Office
- Kitchen Island
- Laundry Room
Flooring
- Wood
- Ceramic Tile
Bedrooms and Bathrooms
- 3 Bedrooms
- Walk-In Closet
- 2 Full Bathrooms
Schools
- Stono Park Elementary School
- West Ashley Middle School
- West Ashley High School
Utilities
- Central Air
- Heating Available
Additional Features
- Patio
- Property is near a bus stop
Community Details
Overview
- West Oak Forest Subdivision
Recreation
- Tennis Courts
- Park
- Trails
Ownership History
Purchase Details
Home Financials for this Owner
Home Financials are based on the most recent Mortgage that was taken out on this home.Purchase Details
Home Financials for this Owner
Home Financials are based on the most recent Mortgage that was taken out on this home.Purchase Details
Home Financials for this Owner
Home Financials are based on the most recent Mortgage that was taken out on this home.Purchase Details
Home Financials for this Owner
Home Financials are based on the most recent Mortgage that was taken out on this home.Purchase Details
Home Financials for this Owner
Home Financials are based on the most recent Mortgage that was taken out on this home.Purchase Details
Similar Homes in the area
Home Values in the Area
Average Home Value in this Area
Purchase History
| Date | Type | Sale Price | Title Company |
|---|---|---|---|
| Deed | $510,000 | None Listed On Document | |
| Deed | $345,000 | None Available | |
| Deed | $240,000 | -- | |
| Deed | $79,500 | -- | |
| Quit Claim Deed | -- | -- | |
| Interfamily Deed Transfer | -- | -- |
Mortgage History
| Date | Status | Loan Amount | Loan Type |
|---|---|---|---|
| Open | $297,000 | New Conventional | |
| Closed | $100,000 | Construction | |
| Previous Owner | $239,112 | FHA | |
| Previous Owner | $235,653 | FHA | |
| Previous Owner | $123,750 | Purchase Money Mortgage | |
| Previous Owner | $16,000 | Unknown |
Property History
| Date | Event | Price | Change | Sq Ft Price |
|---|---|---|---|---|
| 05/23/2023 05/23/23 | Sold | $510,000 | +3.0% | $303 / Sq Ft |
| 04/04/2023 04/04/23 | For Sale | $495,000 | +43.5% | $294 / Sq Ft |
| 06/13/2018 06/13/18 | Sold | $345,000 | 0.0% | $241 / Sq Ft |
| 05/14/2018 05/14/18 | Pending | -- | -- | -- |
| 05/05/2018 05/05/18 | For Sale | $345,000 | +43.8% | $241 / Sq Ft |
| 11/30/2015 11/30/15 | Sold | $240,000 | -15.8% | $143 / Sq Ft |
| 10/29/2015 10/29/15 | Pending | -- | -- | -- |
| 08/04/2015 08/04/15 | For Sale | $285,000 | -- | $169 / Sq Ft |
Tax History Compared to Growth
Tax History
| Year | Tax Paid | Tax Assessment Tax Assessment Total Assessment is a certain percentage of the fair market value that is determined by local assessors to be the total taxable value of land and additions on the property. | Land | Improvement |
|---|---|---|---|---|
| 2024 | $2,667 | $20,400 | $0 | $0 |
| 2023 | $2,667 | $13,800 | $0 | $0 |
| 2022 | $1,716 | $13,800 | $0 | $0 |
| 2021 | $1,798 | $13,800 | $0 | $0 |
| 2020 | $1,864 | $13,800 | $0 | $0 |
| 2019 | $1,895 | $13,800 | $0 | $0 |
| 2017 | $1,303 | $9,600 | $0 | $0 |
| 2016 | $1,250 | $9,600 | $0 | $0 |
| 2015 | $538 | $3,540 | $0 | $0 |
| 2014 | $1,247 | $0 | $0 | $0 |
| 2011 | -- | $0 | $0 | $0 |
Agents Affiliated with this Home
-
M
Seller's Agent in 2023
Matt Farrow
ChuckTown Homes Powered by Keller Williams
(843) 637-4006
2 in this area
273 Total Sales
-

Buyer's Agent in 2023
Denise Hendricks
Tabby Realty LLC
(843) 754-5017
1 in this area
42 Total Sales
-

Seller's Agent in 2018
Kyle Osborne
Agent Group Realty Charleston
(843) 367-2281
13 Total Sales
-

Buyer's Agent in 2018
Randy Rhea
The Boulevard Company
(843) 300-5789
9 Total Sales
-
B
Seller's Agent in 2015
Barry Cohn
Capstone Realty
(843) 200-0188
32 Total Sales
Map
Source: CHS Regional MLS
MLS Number: 18012802
APN: 350-08-00-135
- 1315 S Sherwood Dr
- 1325 Saint Clair Dr
- 1157 Symmes Dr
- 757 Longfellow Rd
- 624 Wateree Dr
- 1361 Coosaw Dr
- 1103 Byron Rd
- 835 Magnolia Rd
- 719 Wantoot Blvd
- 32 Briarcliff Dr
- 14 Paula Dr
- 1 Bossis Dr
- 1341 Wallerton Ave
- 1124 Davidson Ave
- 1442 N Sherwood Dr
- 641 Magnolia Rd
- 8 Tovey Rd
- 29 Wedgepark Rd
- 45 Sycamore Ave Unit 1635
- 45 Sycamore Ave Unit 811
