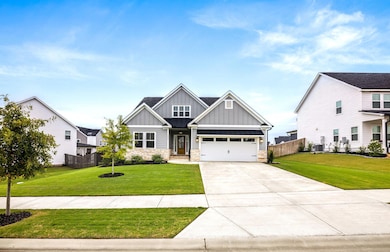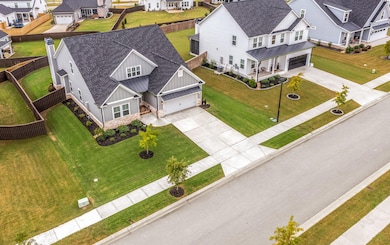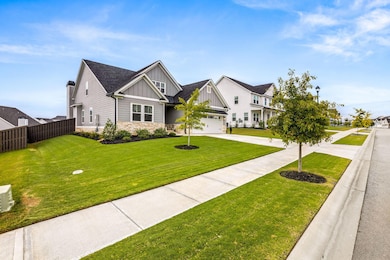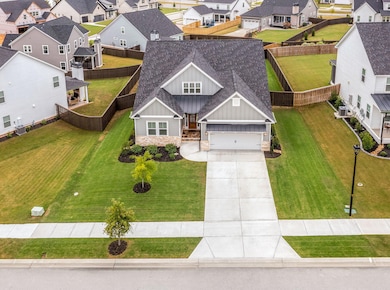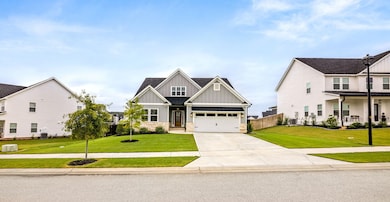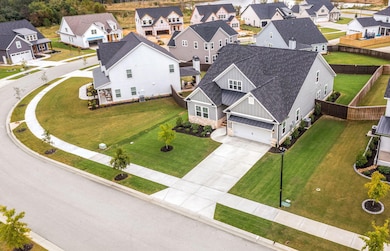Estimated payment $3,191/month
Highlights
- Country Club
- In Ground Pool
- Family Room with Fireplace
- River Ridge Elementary School Rated A
- Contemporary Architecture
- Porch
About This Home
MOTIVATED SELLER - BRING ALL OFFERS!
Welcome home to Highland Lakes, one of Columbia County's most highly sought-after communities where living here is truly a lifestyle. Enjoy wide sidewalks for evening strolls, a resort-style pool, and a friendly neighborhood atmosphere just minutes from shopping, dining, and top-rated schools. Better than new, this stunning one-year-young Nottingham plan by Oconee Capital (Builder) combines modern design with a thoughtful, open layout that offers both space and flexibility. The main level features an inviting family room, dining area, and a beautifully appointed kitchen that's perfect for entertaining or gathering with family. The primary suite is conveniently situated on the main floor with a generous walk-in closet and ensuite bath. Two additional bedrooms and a full bath with double sinks are also on the main level, offering a comfortable split-bedroom plan. Upstairs, you'll find a private secondary suite provides a perfect retreat for guests or multi-generational living with a bedroom, walk-in closets, and a full bath. An expansive flex room offers endless possibilities -- media room, playroom, home gym or office. Step outside to enjoy a screened-in porch with a cozy outdoor fireplace, perfect for game day or evenings with friends. The fully privacy-fenced backyard includes a patio ideal for grilling and entertaining. With functional design throughout, multiple living spaces, and outdoor areas built for hosting, this home has it all. Highland Lakes offers a lifestyle of convenience and community, just minutes from Fort Gordon, I-20, I-520, the Medical District and outdoor recreation at Clarks Hill Lake. Don't miss this opportunity to own a home that's better than brand new. Schedule your showing today!
Home Details
Home Type
- Single Family
Year Built
- Built in 2024
Lot Details
- 10,454 Sq Ft Lot
- Landscaped
- Front and Back Yard Sprinklers
HOA Fees
- $54 Monthly HOA Fees
Parking
- 2 Car Attached Garage
- Driveway
Home Design
- Contemporary Architecture
- Slab Foundation
- Composition Roof
- HardiePlank Type
- Stone
Interior Spaces
- 2,948 Sq Ft Home
- 2-Story Property
- Ceiling Fan
- Family Room with Fireplace
- 2 Fireplaces
- Storage In Attic
- Fire and Smoke Detector
Kitchen
- Microwave
- Dishwasher
- Kitchen Island
- Disposal
Flooring
- Carpet
- Ceramic Tile
Bedrooms and Bathrooms
- 4 Bedrooms
- Walk-In Closet
- 3 Full Bathrooms
Outdoor Features
- In Ground Pool
- Patio
- Porch
Utilities
- Central Air
- Heat Pump System
- Tankless Water Heater
- Cable TV Available
Listing and Financial Details
- Assessor Parcel Number 0602059
Community Details
Recreation
- Country Club
- Community Pool
Map
Home Values in the Area
Average Home Value in this Area
Tax History
| Year | Tax Paid | Tax Assessment Tax Assessment Total Assessment is a certain percentage of the fair market value that is determined by local assessors to be the total taxable value of land and additions on the property. | Land | Improvement |
|---|---|---|---|---|
| 2024 | $3,598 | $141,669 | $34,804 | $106,865 |
Property History
| Date | Event | Price | List to Sale | Price per Sq Ft | Prior Sale |
|---|---|---|---|---|---|
| 12/09/2025 12/09/25 | For Sale | $539,900 | +10.2% | $183 / Sq Ft | |
| 06/24/2024 06/24/24 | Sold | $489,900 | 0.0% | $166 / Sq Ft | View Prior Sale |
| 06/03/2024 06/03/24 | Pending | -- | -- | -- | |
| 05/14/2024 05/14/24 | Price Changed | $489,900 | -2.0% | $166 / Sq Ft | |
| 12/06/2023 12/06/23 | For Sale | $499,900 | -- | $170 / Sq Ft |
Source: Aiken Association of REALTORS®
MLS Number: 220816
APN: 060-2059
- 2975 Rosewood Dr
- 4489 Woodberry Ct
- 800 Sparkleberry Rd
- 802 Sparkleberry Rd
- 4560 Mulberry Creek Dr
- 642 Kimberley Place
- 854 Sparkleberry Rd
- 829 Woodberry Dr
- 656 Deerwood Way
- 3465 Hilltop Trail
- 604 Barberry Ct
- 4648 Leeward Dr
- 599 Windward Ct
- 34 Plantation Hills Dr
- 604 Kimberley Place
- 4653 Washington Rd
- 787 Springbrook Cir
- 4418 Pierwood Way
- 1 Woodbridge Cir
- 527 Brandermill Rd
- 4642 La Ct
- 802 Fripp Ct
- 800 Sparkleberry Rd
- 3580 Hilltop Trail
- 2305 Sheridan Dr
- 4462 Cape Cod Dr
- 446 Pheasant Run Dr
- 1065 Williamsburg Way
- 4569 Gray Ln
- 406 Evans Mill Dr Unit B
- 115 Copper Ridge Rd
- 121 Copper Ridge Rd
- 109-123 Copper Ridge Rd
- 4375 Lake Idylwilde Dr
- 579 Edgecliff Ln
- 442 Flowing Creek Dr
- 433 Flowing Creek Dr
- 4850 Birdwood Ct
- 540 Edgecliff Ln

